Search results for: cheap one way airline tickets to las vegas phone number 1-800-299-7264
Projects
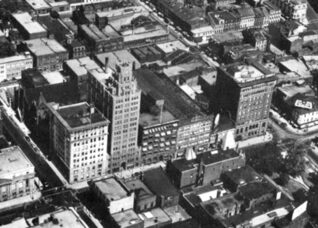 Hamilton Downtown Built Heritage Inventory
Hamilton Downtown Built Heritage Inventory
...Whereas typical heritage designation policies focus on individual buildings’ design and historical significance, this approach looks also at the relationships between individual properties and their broader urban contexts. For example, some heritage resources have value for their status as landmarks, others for the way they uphold neighbourhood character, for the cultural activities they support, for the local narratives they embody,...
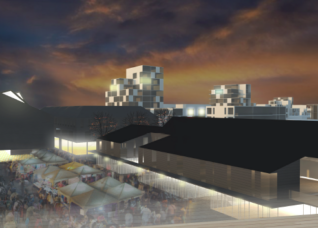 Selma Göteberg
Selma Göteberg
ERA and Arup collaborated to join a number of European firms in a parallel commission to reimagine the Swedish suburb of Selma Göteberg. Surprisingly, the neighbourhood bore a number of interesting similarities to Toronto suburbs, including post-war modernist planning strategies (Toronto’s inspired in part by Swedish thinkers, in fact), aging 1960s infrastructure, a diverse resident community of newcomers, and a...
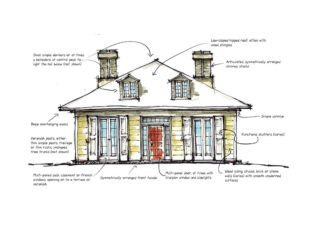 What lies beneath: Article series by Scott Weir
What lies beneath: Article series by Scott Weir
Toronto has a huge stock of Georgian, Victorian, and other heritage homes. It is not uncommon for these fine structures to have had many of their original qualities removed or obscured by generations of renovations and repairs. This series of National Post articles by ERA’s Scott Weir explores a number of ideas surrounding heritage homes, and instructs on a number...
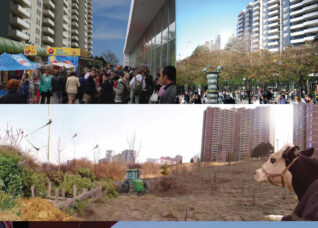 The Tower Renewal Project
The Tower Renewal Project
...for Urban Growth and Renewal with planningAlliance, as a vehicle for further research and policy development for Tower Renewal. Through research, advocacy, and policy development, the initiative grew into a major policy initiative of the City of Toronto, working with partners including Toronto Public Health, United Way Toronto, CMHC, and the University of Toronto. CUG+R now leads the Tower Renewal...
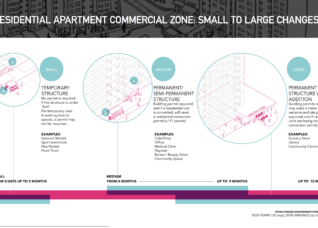 The RAC Zone
The RAC Zone
Following a process of nearly two years of research, public consultation, policy development, and advocacy in partnership with ERA Architects, the Centre for Urban Growth and Renewal, United Way Toronto & York Region, Toronto Public Health and the City of Toronto, the Residential Apartment Commercial (RAC) zone was approved by Toronto City Council by-law in 2013 and the Ontario Municipal...
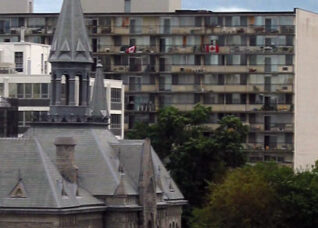 King Edward Precinct Study
King Edward Precinct Study
The residential buildings within the King Edward precinct of Ottawa were constructed between 1880 and 1921. A large number of these structures has been identified by the city of Ottawa as contributing to the heritage character of the neighbourhood. ERA was retained by the University of Ottawa to prepare a heritage impact report with respect to proposed development sites within...
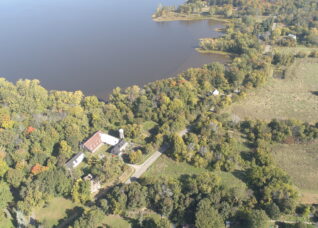 Adaptive re-use study in Bois-de-la-Roche
Adaptive re-use study in Bois-de-la-Roche
...as for the adaptation and enhancement of heritage properties. A number of local stakeholders and potential partners were also consulted to identify trends and needs in contemporary agritourism operations. With this in mind, ERA and l’Enclume formulated an overall picture of the site’s potential, presenting programmatic scenarios and illustrating development schematic proposals for the four buildings and their surroundings. The...
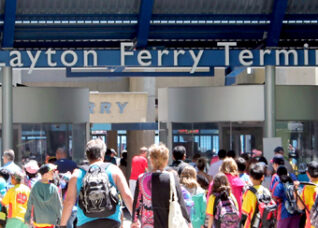 Jack Layton Ferry Terminal Signage
Jack Layton Ferry Terminal Signage
...echoed the family-oriented activities of the Toronto Islands. We designed a simple channel letter sign that glows with soft white light, and we proposed to calm some of the existing signage and colour scheme of the Pavilion. We also proposed and helped design new banners to decorate Harbour Square Park with the colourful drawings of a number of local schoolchildren....
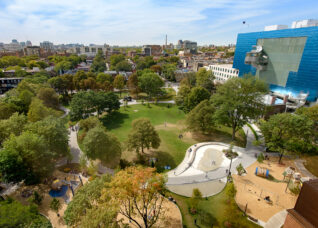 Grange Park
Grange Park
...keeping with its historical association with horticulture, recreation and the arts. Having served public functions since the early 20th century, the Grange has contextual value as an important cultural landmark and cherished civic and recreational space in the heart of its downtown neighbourhood. Courtesy of Toronto Public Library For a number of years, ERA has worked with the Art Gallery...
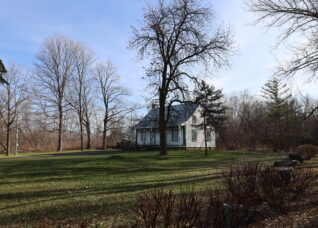 Bleau residence – Adaptive re-use study
Bleau residence – Adaptive re-use study
...as a whole. To complement the project of citation, the elements of interest, both inside the house and in the landscape, were identified. A number of stakeholders were also consulted to target the trends and needs in the area. These analyses served as a basis for the diagnostic of the site’s strengths, weaknesses, opportunities, and threats. Finally, an ideation exercise...
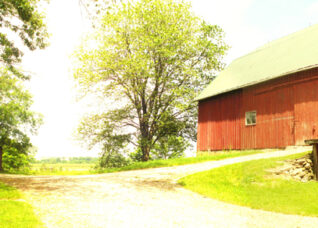 Milton Heritage Properties Business Strategy
Milton Heritage Properties Business Strategy
...Any solution would have to make thoughtful use of the buildings and land, enhance the public realm, and be financially viable. In service of these goals, the report details the site’s historic and planning context; analyzes its natural, cultural, and built heritage value; applies business analytics to a wide range of adaptive reuse scenarios; and finally makes a number of...
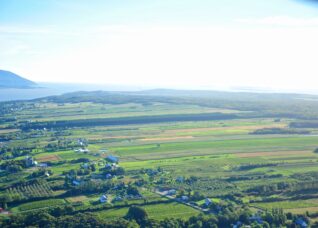 Exploratory typo-morphological study of Île-d’Orléans
Exploratory typo-morphological study of Île-d’Orléans
...selection of samples. ERA then developed a template for a synthesis analysis sheet of sectors and landscape units, with different levels of precision for their characterization. These “criteria” included quantitative and qualitative data translated into standards or discretionary elements for the regulation. The team fulfilled the synthesis analysis sheet for a number of sampled sectors and landscape units, which validated...