Search results for: cheap airline tickets feom.st louis.t phone number 1-800-299-7264
Projects
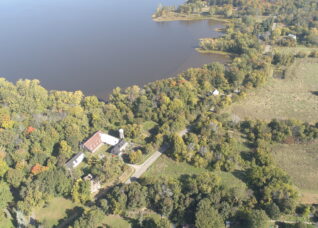 Adaptive re-use study in Bois-de-la-Roche
Adaptive re-use study in Bois-de-la-Roche
...Sutherland Maxell, and acquired the adjacent lots to form a vast agricultural estate. Upon his passing, Louis-Joseph Forget’s descendants continued to occupy the land and, in 1960, the family trust acquired the adjacent schoolhouse and its surroundings. The property was managed by various parties during the second half of the 20th century, before being subdivided and partially acquired by the...
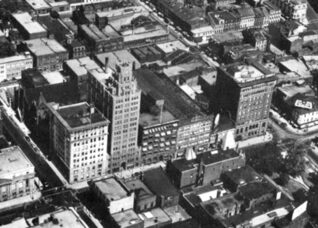 Hamilton Downtown Built Heritage Inventory
Hamilton Downtown Built Heritage Inventory
The Downtown Built Heritage Inventory (DBHI) is a pilot project that proposes a new, Hamilton-specific methodology to understand, characterize, and map Hamilton’s downtown heritage resources. Inspired by emerging international best practices in heritage planning, this methodology aligns with the Ontario Heritage Act and Planning Act, but also utilizes other strategies for evaluating historic resources, such as the “historic context statement.”...
 La Cour d’appel du Québec (Quebec Court of Appeals)
La Cour d’appel du Québec (Quebec Court of Appeals)
This monumental building in Old Montreal, completed in 1926, was designed by Ernest Cormier, Louis-Auguste Amos, and Charles J. Saxe. Cormier, known for his fine design work and decidedly modern approach to architecture, also designed l’Université de Montréal; St. Michael’s College School, Toronto; the Supreme Court of Canada, Ottawa; and Cormier House, which served fo several years as the Montreal...
 Selma Göteberg
Selma Göteberg
ERA and Arup collaborated to join a number of European firms in a parallel commission to reimagine the Swedish suburb of Selma Göteberg. Surprisingly, the neighbourhood bore a number of interesting similarities to Toronto suburbs, including post-war modernist planning strategies (Toronto’s inspired in part by Swedish thinkers, in fact), aging 1960s infrastructure, a diverse resident community of newcomers, and a...
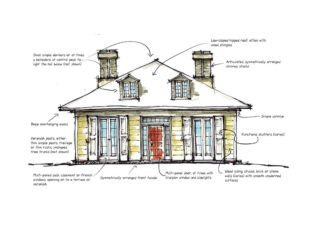 What lies beneath: Article series by Scott Weir
What lies beneath: Article series by Scott Weir
Toronto has a huge stock of Georgian, Victorian, and other heritage homes. It is not uncommon for these fine structures to have had many of their original qualities removed or obscured by generations of renovations and repairs. This series of National Post articles by ERA’s Scott Weir explores a number of ideas surrounding heritage homes, and instructs on a number...
 King Edward Precinct Study
King Edward Precinct Study
The residential buildings within the King Edward precinct of Ottawa were constructed between 1880 and 1921. A large number of these structures has been identified by the city of Ottawa as contributing to the heritage character of the neighbourhood. ERA was retained by the University of Ottawa to prepare a heritage impact report with respect to proposed development sites within...
 Jack Layton Ferry Terminal Signage
Jack Layton Ferry Terminal Signage
...echoed the family-oriented activities of the Toronto Islands. We designed a simple channel letter sign that glows with soft white light, and we proposed to calm some of the existing signage and colour scheme of the Pavilion. We also proposed and helped design new banners to decorate Harbour Square Park with the colourful drawings of a number of local schoolchildren....
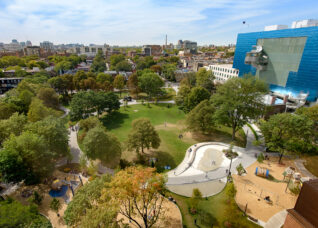 Grange Park
Grange Park
...of Ontario (AGO) and OCAD University advising on heritage issues related to the site’s adjacent re-development. Starting in 2014, ERA began working closely with the AGO and prime landscape architects, PFS Studio, on the revitalization of Grange Park. © Brett Hitchins As heritage consultant, ERA worked to conserve the cultural heritage and heritage attributes of Grange Park, including preparing the...
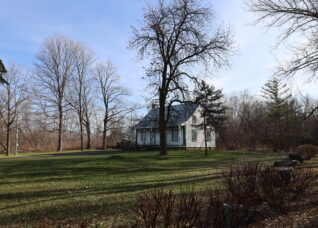 Bleau residence – Adaptive re-use study
Bleau residence – Adaptive re-use study
...level of authenticity and has retained a strong relationship with its surroundings, which is still evocative of the site’s agricultural past. However, its isolated location limits its accessibility, a constraint exacerbated by limited public transit, the absence of sidewalks along the Gouin East Boulevard and the public parking 400m from the house. ERA Architects were retained to explore the potential...
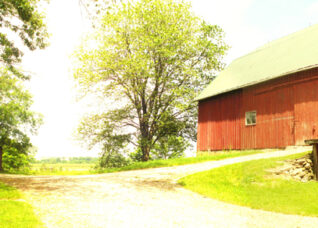 Milton Heritage Properties Business Strategy
Milton Heritage Properties Business Strategy
In May 2010, ERA Architects partnered with urbanMetrics to develop a business strategy for the Ruhl Farmstead and John Willmott Farmhouse, two mid-1800s properties located in Milton, Ontario, a town undergoing rapid change. The challenge in this project was to develop a conservation strategy of the site’s built and natural heritage while responding to Milton’s growing population and urban development....
 Exploratory typo-morphological study of Île-d’Orléans
Exploratory typo-morphological study of Île-d’Orléans
...5 representative sectors, using an isometric representation of recurring “typologies”. This analysis offers a complementary understanding of existing studies about residential and agricultural architectural typologies on the island and enriches the overall study. In conclusion, ERA articulated recommendations for the methodological approach for the complete typo-morphological study of the island, notably about the subdivision and the characterization of the site....
 King Edward Hotel
King Edward Hotel
...and had been unoccupied for the past twenty years. They were subsequently stripped back to their bare steel columns and concrete floors. ERA oversaw the construction of 140 residential suites within these existing spaces, with a total floor area of approximately 100,000 square feet. All 1970s metal windows were replaced with new wood sash windows and residential balconies were added...