Search results for: Ukraine International Airlines New Flight Booking 800-299-7264 Toll Free Contact Number
Projects
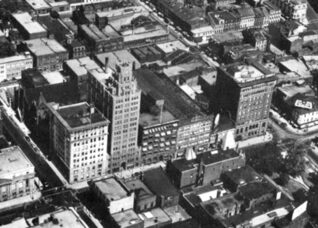 Hamilton Downtown Built Heritage Inventory
Hamilton Downtown Built Heritage Inventory
The Downtown Built Heritage Inventory (DBHI) is a pilot project that proposes a new, Hamilton-specific methodology to understand, characterize, and map Hamilton’s downtown heritage resources. Inspired by emerging international best practices in heritage planning, this methodology aligns with the Ontario Heritage Act and Planning Act, but also utilizes other strategies for evaluating historic resources, such as the “historic context statement.”...
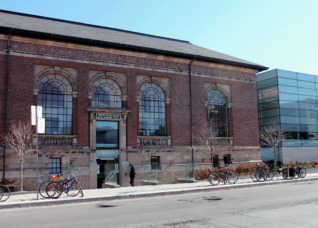 Bloor Gladstone Library
Bloor Gladstone Library
...designed in a Italian Renaissance Revival style with façade proportions alluding to the three-part classical order, a series of large round arched windows and a distinctive low hipped roof. The Toronto Public Library retained ERA as heritage planning and architectural sub-consultants, responsible for the conservation of the exterior envelop and the design of the new barrier-free entrance into the heritage...
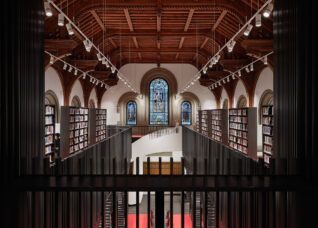 University College
University College
...college’s diverse and inclusive programs of study. ERA worked closely with partner Kohn Shnier Architects to develop sensitive intervention strategies for the important landmark. A main priority was to improve barrier-free access within the historic building. Accessible features were integrated sensitively into the heritage fabric including new ramps between existing floor levels and stone walkways, a new elevator providing centralized...
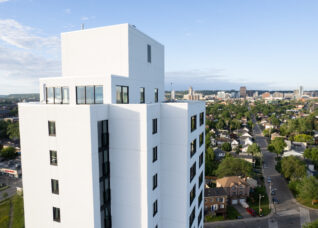 Ken Soble Tower
Ken Soble Tower
...significant improvements at a fraction of the cost of a new build. One of the first of its kind in North America, at 18 storeys and more than 80,000 square feet, the Ken Soble Tower is the largest EnerPHit certified residential retrofit project in the world. The building’s rehabilitation has modernized 146 units of affordable seniors’ housing while both reinvigorating...
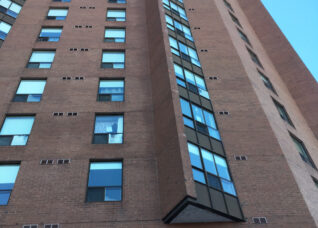 St. Hilda’s Towers Transformation
St. Hilda’s Towers Transformation
...places to live. The renewal and modernization project will include envelope upgrades, systems and distribution upgrades, significant communal space improvements, and the conversion of 20 per cent of units to be barrier-free. This work will be completed with residents in place, requiring the integration of a number of strategies for minimizing disruption. Construction is currently underway. Learn more on the...
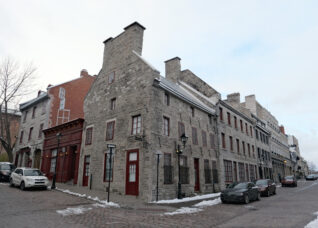 Îlot Bonsecours – PHI Contemporain
Îlot Bonsecours – PHI Contemporain
...its adaptive reuse as a new cultural center. The ensemble includes the Calvet house, an iconic building in Old Montreal and a notable example of the urban house typology of 18th century New France. In the absence of any heritage status or statement of heritage significance, the first step was to document the evolution of the site, as well as...
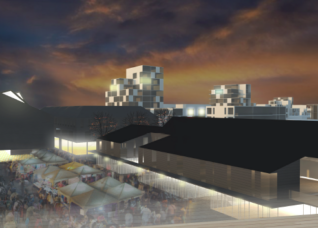 Selma Göteberg
Selma Göteberg
ERA and Arup collaborated to join a number of European firms in a parallel commission to reimagine the Swedish suburb of Selma Göteberg. Surprisingly, the neighbourhood bore a number of interesting similarities to Toronto suburbs, including post-war modernist planning strategies (Toronto’s inspired in part by Swedish thinkers, in fact), aging 1960s infrastructure, a diverse resident community of newcomers, and a...
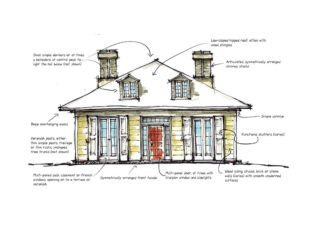 What lies beneath: Article series by Scott Weir
What lies beneath: Article series by Scott Weir
Toronto has a huge stock of Georgian, Victorian, and other heritage homes. It is not uncommon for these fine structures to have had many of their original qualities removed or obscured by generations of renovations and repairs. This series of National Post articles by ERA’s Scott Weir explores a number of ideas surrounding heritage homes, and instructs on a number...
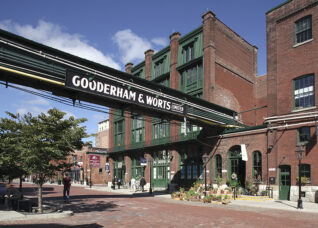 The Distillery District
The Distillery District
...incorporated into the design of a new 35-storey residential building by architectsAlliance. The two heritage buildings are retained in place and reconstructed to form the podium for the new building. The project also includes improvements to the public realm, with a new brick-paved public square and several new retail uses. Due to the complexity of the project, their preservation included...
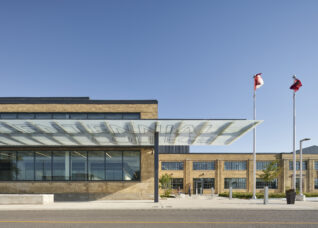 Bombardier Centre for Aerospace and Aviation
Bombardier Centre for Aerospace and Aviation
...along with student services, admissions, a library, and dining options. Drawing upon the heritage of one of Toronto’s most remarkable and yet least known historic sites, Centennial College’s new campus encourages a generation of students to push innovation in the aerospace sector. The mix of old and new is a unique and special attribute to the project, paying tribute to...
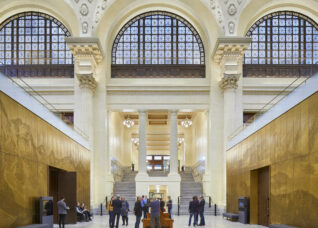 Senate of Canada Building
Senate of Canada Building
...to expose original marble. The project called for a new layer of contemporary design that complements the existing building and situates it in today’s urban context. This called for a rigorous heritage character analysis. The process of defining the building’s new meaning within the contemporary urban streetscape drew inspiration from the early twentieth century vision for the Grand Trunk station....
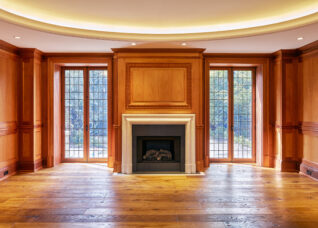 Rosedale Ravine House
Rosedale Ravine House
...a program of an Arts & Crafts wood paneled rooms, as well as providing new amenities like a glazed indoor swimming pool with retractable windows, full accessibility and an elevator accessed underground parking garage with car wash. The historic exterior was carefully restored to its original condition: a new slate roof, new leaded-glass windows and new stucco and colour scheme....