Search results for:
Projects
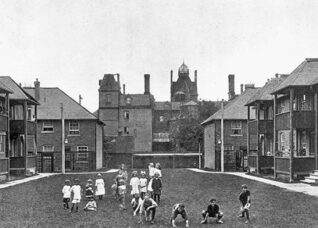 Spruce Court Cooperative
Spruce Court Cooperative
Spruce Court Cooperative was started in 1913 and was designed by Eden Smith, a well-known Toronto architect. The first housing co-op in the City of Toronto, Spruce Court is notable for its human scale and simple layout, yet rich sequence of spaces and vistas between the buildings. Designed in the Arts and Crafts style, the buildings have vernacular, but elegant...
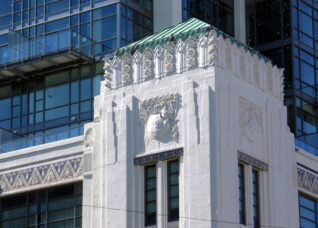 Tip Top Tailor Condominiums
Tip Top Tailor Condominiums
The Tip Top Tailor building was constructed in 1929 to the designs of architect Roy M. Bishop. The former garment factory is a fine industrial example of the Art Deco Style in painted white concrete with cast architectural ornament and brightly coloured glazed tile bands. A designated heritage property, ERA was contracted to assess the heritage elements, complete a conservation...
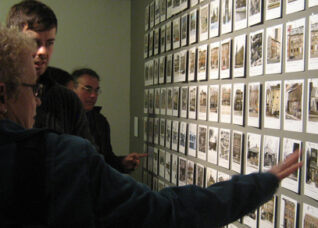 Found Toronto
Found Toronto
Found Toronto was presented as part of the Building On History exhibit that opened at Harbourfront Centre in January 2009. The intent of the show was to communicate to the public how heritage architects practice. ERA’s installation focused on the historical research process by allowing visitors to literally connect the dots between an historical map, a primary source text, and...
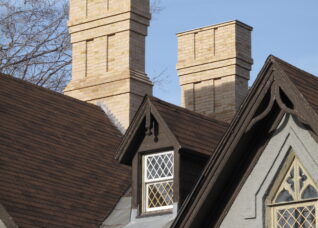 Auchmar Estate
Auchmar Estate
Auchmar Estate was built by Isaac Buchanan, a prominent economist and politician, between 1852 and 1854 on a private estate on 86 acres on the Hamilton Mountain that he called Clairmont Park. The 2 storey, stuccoed brick manor house is considered an elegant example of Gothic Revival style architecture with its arched windows, numerous chimneys, gables, and French doors. Auchmar...
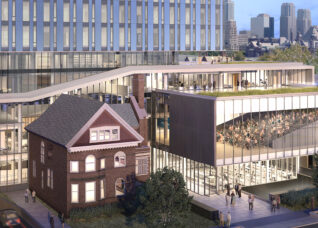 Rotman School of Management
Rotman School of Management
Located along the central spine of the University of Toronto’s St. George Campus, the Rotman School of Management needed to expand to accommodate growing programming, student body, and faculty. The expansion of the school incorporated the designated heritage building known as the John Downey House at 97 St. George. Additional classroom, faculty, and student spaces are organized in a new...
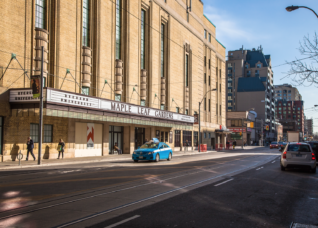 Maple Leaf Gardens
Maple Leaf Gardens
Recognized as a National Historic Site, Maple Leaf Gardens was home to the Toronto Maple Leafs hockey club until 1999 and served as a hub of civic life continuously since it opened in 1931. The arena hosted a wide variety of large-scale public gatherings, from operas to political rallies. It is one the oldest and most recognizable landmarks associated with...
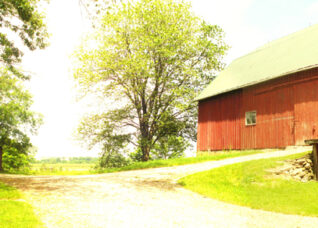 Milton Heritage Properties Business Strategy
Milton Heritage Properties Business Strategy
In May 2010, ERA Architects partnered with urbanMetrics to develop a business strategy for the Ruhl Farmstead and John Willmott Farmhouse, two mid-1800s properties located in Milton, Ontario, a town undergoing rapid change. The challenge in this project was to develop a conservation strategy of the site’s built and natural heritage while responding to Milton’s growing population and urban development....
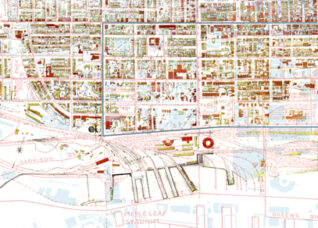 Cultural Mapping
Cultural Mapping
Working with the City of Toronto and the Martin Prosperity Institute, ERA is developing a series of maps visualizing the creative economy in Toronto. These maps build on ERA’s previous work mapping cultural facilities, cultural corridors, the distribution of public and private institutions, and historic formal development in Toronto....
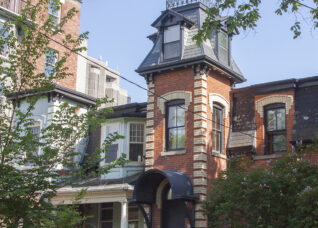 Gemini House
Gemini House
Gemini House is a prototype low-energy retrofit project housed on the University of Toronto campus, led by ERA Architects. The project explores new approaches to low-energy rehabilitation with the added complexity of being executed within an 1880s Second Empire-style masonry home. The project achieves a high-performance envelope and low intensity mechanical systems based on Passive House principles. The retrofit program...
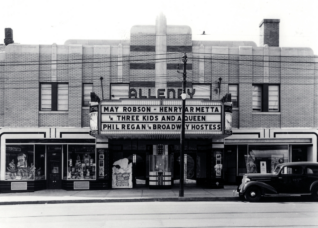 The Roxy Theatre
The Roxy Theatre
The Allenby Theatre (also re-named the 99cent Roxy) opened in 1935 and was designed by the well-known Toronto architectural firm Kaplan and Sprachman. Kaplan and Sprachman were responsible for the design of roughly seventy-five percent of all movie theatres in Canada between the years of 1921 and 1950. At the time of the Great Depression, the Allenby stood as a...
 Concrete Toronto
Concrete Toronto
Toronto is a concrete city. International landmarks, civic buildings, cultural institutions, metropolitan infrastructure and housing from high-rise to the single-family home: much of Toronto was born of an era of exposed concrete design. Underappreciated and misunderstood, Toronto’s concrete architecture represents an exciting era of cultural investment, city building, and design innovation. Concrete Toronto reconsiders these buildings from the perspective of...
 People Per Hectare
People Per Hectare
Density is one of the key tools currently used for planning cities. Architects, planners, and policy makers all use density as a calibration of the city. We want to make our cities better, more vital, more full of possibilities. As our cities change, we want to propose change intelligently. To change intelligently, we need to understand density. For the ERA...