Search results for:
Projects
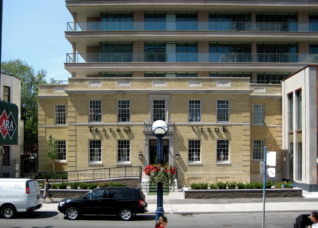 100 Yorkville Avenue
100 Yorkville Avenue
Toronto’s Mount Sinai Hospital was founded on this site in 1923. In 1930, a new surgical wing was built by architects Kaminker & Richmond, and the hospital remained on this site until 1953. Subsequently it became a nurse’s residence and then a senior citizens’ home. The property was designated in 1985, but the 1930 wing was partially demolished in 1988....
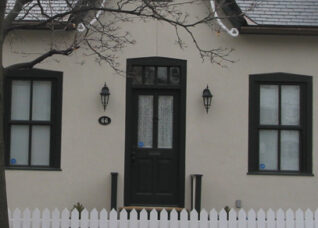 66 Metcalfe Street
66 Metcalfe Street
ERA was retained to rehabilitate the front façade and entry of this Cabbagetown home removing its insul-brick cladding. A designated heritage property, this traditional Ontario Cottage style is commonly found throughout the Province. This renovation responds to the Cabbagetown-Metcalfe Heritage Conservation District design guidelines.
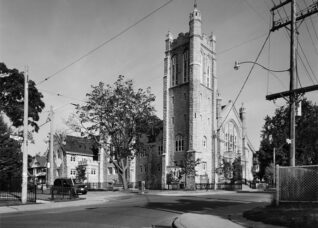 The Abbey
The Abbey
The Abbey Residential Condominium at 384 Sunnyside Avenue is a conversion of Howard Park Methodist Church. Modern foundation stones on the building indicate that the Sunday School was built first in 1910, followed in 1914 by the church. The building is constructed in the Gothic Revival Style, combining robust masonry expression with fine window tracery. Heavy buttresses on the tower...
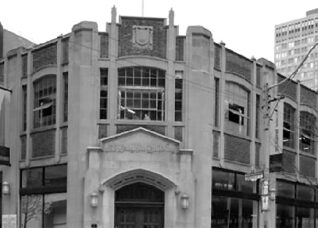 Burano – Addison Motors
Burano – Addison Motors
ERA provided a Heritage Impact Statement and Conservation and Restoration Plan for a high-end 48-storey residential condominium development above the neo-Gothic inspired former McLaughlin Motors Building. Designed by Hutton and Souter Architects and constructed in 1925, the City of Toronto designated the property in December 1999. The building was methodically dismantled stone by stone, removed from the site and stored...
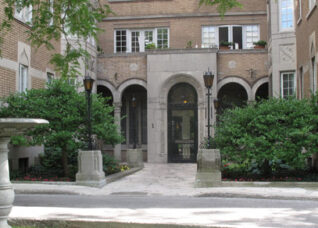 Claridge Apartments
Claridge Apartments
The Claridge Apartment Building located on the ridge on Clarendon Avenue at Avenue Road is a notable example of the Romanesque revival style. A listed heritage property, it was designed in 1929 by Baldwin and Greene. The lobby has painted decoration by Group of Seven artist J.E.H. MacDonald. As a first phase of work, ERA designed a penthouse apartment, with...
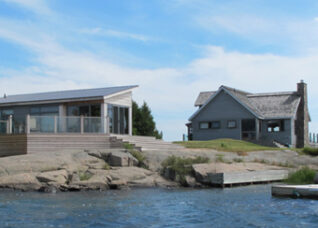 Wild Rose Cottage
Wild Rose Cottage
This cottage is situated on an outer island of Pointe au Baril in Georgian Bay. ERA designed renovations to a recently built small cottage and planned future alterations and additions. Keeping the cottage volume more or less as existing the interior was completely and efficiently redesigned. The updated cottage was fully winterized and fitted out with a new loft, a...
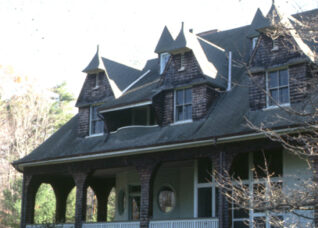 Ladywood
Ladywood
Built in 1892, Ladywood was one of the earliest summer homes designed by the prominent Toronto architect Frank Darling. Built in the Shingle Style, the house had extensive and picturesque outbuildings and fine exterior finishes. ERA was retained to provide a comprehensive assessment report of the building’s condition and a phased restoration plan, as well as recommendations for adaptive reuse...
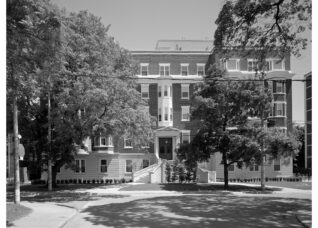 Loretto Condominium
Loretto Condominium
This project converted the Loretto Abbey School in the Annex, a designated heritage property, into residential condominium units with new townhouses constructed at the back of the property. ERA was retained to assess the heritage building, prepare a restoration plan and provide exterior conservation services. ERA worked in collaboration with architectsAlliance and Quadrangle Architects.
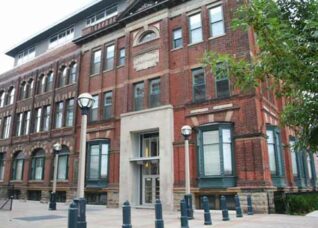 Massey – Harris Condominium
Massey – Harris Condominium
This building, the former headquarters of Massey-Harris Tractors, the once massive farm implement manufacturing empire, is the last remaining structure of the vast factory complex that existed in west end Toronto. E.J. Lennox designed the original building in 1883 and there were additions by George Miller in 1898 and 1912. The property is designated under Part IV of the Ontario...
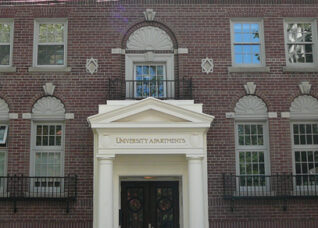 Minto St. Thomas
Minto St. Thomas
The project includes the development of a condominium and rental building and the heritage designation of the University Apartments and the McKinsey Building. The University Apartments were designed by S. B. Coon & Son, an architectural firm formed in 1912. ERA’s work involves the conservation and renovation of the University Apartments. The McKinsey Building is a significant award-winning modern structure...
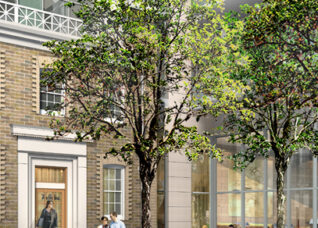 One Bedford Road
One Bedford Road
John Lyle originally purchased this site for his architectural studio in 1919 and he built a two-storey office/studio in the following year. He remained here until his retirement in 1943. The studio has been heavily altered since its construction but many heritage elements remain, including the three-bays of the south façade and the fireplace on the second floor from the...
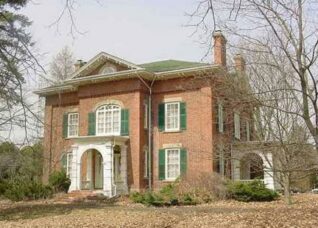 Renwood House
Renwood House
Renwood House is a large Italianate villa with robust classical detail. In 2001 the attic and roof were destroyed by fire and the villa suffered extensive water damage. The property is designated by the Town of Cobourg under Part IV of the Ontario Heritage Act. ERA was engaged to research and oversee the complete restoration of the heritage designated building,...