Search results for: 📞✅ Over the counter zenegra 50mg - sildenafil citrate 💘 www.WorldPills.NET 📞❇ <. pharmacy link🌭💤😑:Price, zenegra 50 in nepali,zenegra 50 price in nepal,zenegra price in nepal,zenegra 100,zenegra 50 mg use in hindi
Projects
 Mirvish Village
Mirvish Village
...a collaborative project team led by Westbank and Henriquez Partners Architects, who set out to reinterpret and extend the history and character of the site in a mixed-use redevelopment. Historic buildings and their uses are echoed in the new development, including the bazaar-like quality of Honest Ed’s in the new Market, the narrow 19th and 20th century store frontages on...
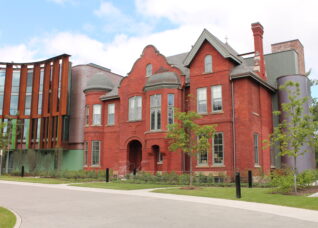 Sisters of St. Joseph: Taylor House
Sisters of St. Joseph: Taylor House
This building, sited on the east bank of Toronto’s Don River, was constructed in 1885 for John F. Taylor, founder of the Don Valley Brick Works. The building was designed in the Queen Anne style by architect D.B. Dick, and is constructed from local brick on a stone base. Over many years of use, the building had undergone many additions...
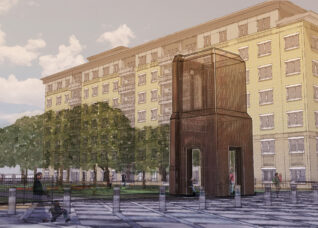 Alma College Square
Alma College Square
...a landscaped, campus-like setting. The original entry gates and their fine metalwork and lanterns will be restored with the original axial entry garden. The amphitheatre will be restored for use by the new residential community. To anchor the entire ensemble a sculptural interpretation of the original central spire of the College building will be placed in the spire’s original location,...
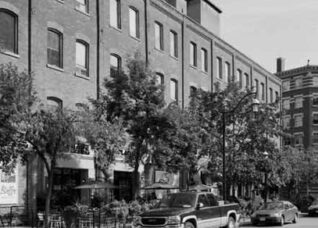 Five Corners
Five Corners
...mixed use loft development. Five Corners is a designated heritage property. ERA wrote a Cultural Heritage Adjacency Impact Statement, Heritage Impact Statement, Conservation Plan and assisted in drafting the Heritage Easement Agreement for the site. Work included preparing to dismantle and reconstruct the façade of the warehouse building at 6 Church Street, which had originally been constructed on wooden foundations....
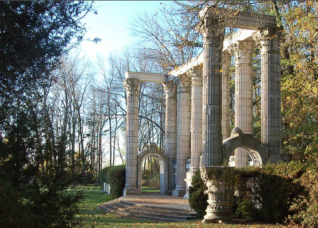 Guild Park and Gardens
Guild Park and Gardens
...an important destination for family-friendly, passive recreation, and trail use by a broader catchment area. In 2014, ERA Architects and The Planning Partnership were retained by the City of Toronto to create a Management Plan for the site, providing a comprehensive strategy to help guide the protection, restoration and enhancement of the special character of the site. The report included...
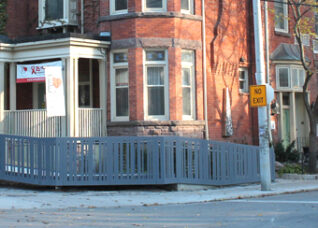 Casey House Ramp: 9 Huntley St.
Casey House Ramp: 9 Huntley St.
...gentle slope and guardrail height required by law. The new ramp uses a varying array of posts that plays on the aesthetic of the porch rail of Casey House. This design allows a degree of transparency to the heritage fabric behind, and allows dappled sunlight to reach the House’s garden, which is landscaped with aromatic plants and flagstone stepping stones....
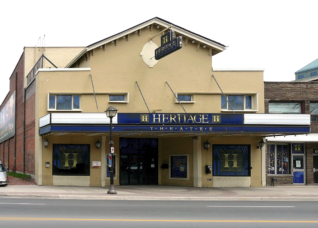 Brampton Heritage Theatre
Brampton Heritage Theatre
...anticipation of this development, ERA was engaged by the City of Brampton to develop a two-phase redevelopment strategy for the Heritage Theatre Block. Phase One of the work involved the development of a short-term improvement strategy consisting of exterior repairs and improvements. Phase Two involved the preparation of a Long Term Redevelopment Strategy and an Adaptive Re-use Business Strategy Report....
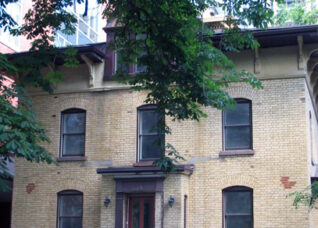 Canadian Lesbian and Gay Archives
Canadian Lesbian and Gay Archives
The Canadian Lesbian and Gay Archives acquired the Jared Sessions House from the Toronto Children’s Aid Society, to be renovated for use as their permanent headquarters. The house was built in 1859-60, and is listed on the City of Toronto’s inventory of heritage properties. ERA developed a conservation strategy for the building, allowing it to be adapted to the requirements...
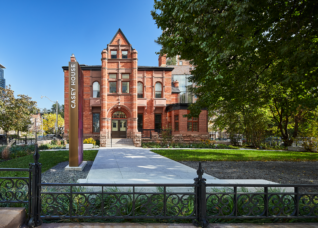 Casey House
Casey House
...of the original Victorian house, including the red brick and sandstone exterior, leaded glass windows, elaborate plaster cornices, and extensive woodwork elements on the interior. This was paired with integrating significant changes to the original building, including within those areas protected by HEAs to provide for accessibility, and so that the building could better serve its new-long term sustainable use....
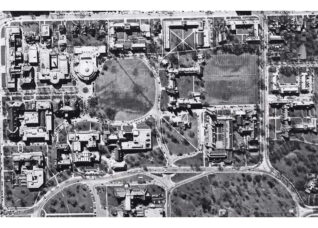 University of Toronto: Landscape of Landmark Quality
University of Toronto: Landscape of Landmark Quality
...College Circle lawn. The HIA includes complex heritage policy review integrating the University’s current secondary plan update process. Through analysis of the site’s historic context and its patterns of use, circulation, and space, ERA’s assessment of the Landmark Project highlights the design strategy as a sensitive, contemporary response to the area’s role as a ceremonial landscape that predates the automobile....
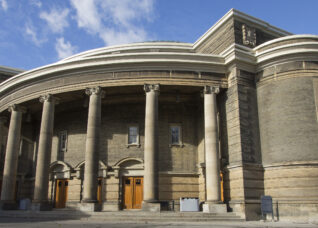 Convocation Hall
Convocation Hall
...distinctive shallow dome remains in use throughout the year as a lecture hall for university courses. While the design of the Hall is said to be based on that of the Sorbonne Theatre in Paris, the origins of the rotunda form with its oculus can be traced to the Pantheon in Rome. In the centennial year of the Hall, ERA...
Stories

Home on the range
by
...a powerful range hood and a standard depth French door bottom drawer freezer fridge unit on the north side. A Sub-Zero wine fridge, an extra deep Hasko dishwasher that can accommodate large platters and wine glasses within the same load, a large deep under-mount double sink, and an under-counter drawer microwave that helps to keep the counters clear. The custom...
Read More