Search results for: 💘 Cialis professional (sublingual), tadalafil, 40mg before and after ↣ ❦🖤 www.WorldPills.NET 🦩 ↞. per pill on🔥:Cialis after expiration date, how many years can you take cialis?,what can i take to enhance cialis,40mg cialis reddit,tadalafil 40 mg,how to avoid cialis side effects\
Projects
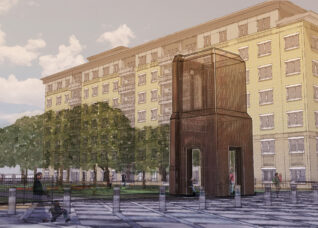 Alma College Square
Alma College Square
This significant and historic property is situated on the former grounds of Alma College, an important Victorian-era private girls’ school in St Thomas, Ontario. The College, although cherished by the community and its many alumnae, was closed in the 1980s and the property, along with its fine Gothic Revival building and rustic ravine amphitheatre, was sold. After years of neglect...
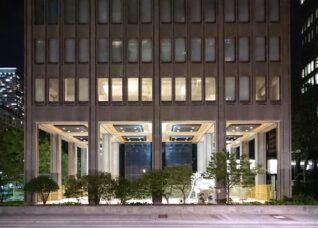 Macdonald Block
Macdonald Block
...the development of rehabilitation details. ERA then developed a series of comprehensive performance specifications to form the basis of design for a design-build team selection process in order to be executed under the Alternative Delivery Model. ERA will continue its role during the implementation phase through compliance review over the coming years. Learn more about the project from Infrastructure Ontario...
 Wesley Building, CityTV/CTV
Wesley Building, CityTV/CTV
The Wesley Building was designed by Burke Horwood & White in 1913 to house the Methodist Book and Publishing Company (later the Ryerson Press). This broadcasting building is a designated heritage property, distinctive for its fine cream-coloured terra cotta tile cladding and ornamentation. ERA was retained to oversee the restoration of the terra cotta tile exterior. This work involved extensive...
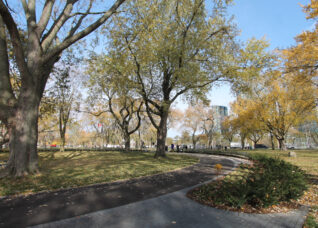 Coronation Park
Coronation Park
...features, and providing a contemporary interpretation that reflected and honoured the historic intent of the park design. This work included interpretive signage, featuring a new wayfinding map and new granite markers aimed to increase the legibility of the commemorative landscape. Landscape upgrades, including new paths, seating, and low-maintenance planting were integrated throughout the site, while remaining complementary to the historic...
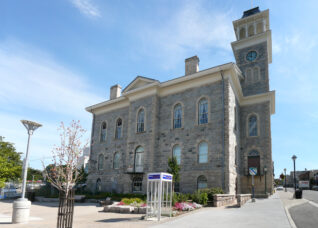 Cambridge City Hall
Cambridge City Hall
Built in 1857 and designed by H.B. Sinclair, Cambridge City Hall is a fine example of Italianate public design and is an important heritage landmark. Over the years substantial changes have been made to the building, including a major renovation in 1965 by Peter Stokes and subsequent remodeling in 1990. ERA was appointed on two separate projects for the building:...
 Senate of Canada Building
Senate of Canada Building
...meeting the project’s functional and technical requirements. Interior elements, such as imitation travertine and marble and woodwork, were repaired and refinished. In addition, previous insertions in the significant interior spaces, such as the General Waiting Room and Concourse spaces were removed. Given the building’s rich character, it is well suited to accommodate the Senate programme and support its ceremonial traditions....
Stories

Championing resiliency this Earth Day
by
...heart of a Toronto floodplain, Evergreen Brick Works is at constant risk of flooding. ERA worked with the project team to integrate stormwater and flood mitigation systems into the adaptive reuse of the site, including in the historic kiln building, which is now protected year-round form the harmful impacts of wind and floodwaters thanks to its enclosure and raised flooring....
Read More
The Final Ridgeway Community Courts Workshop
by
...an official logo from the three they had developed. Erin Mills youth intensely debating net options. Net options. Logo options. Gathering around to vote for the new logo. The votes are in! Everyone in the room was ecstatic to hear that the Ridgeway Community Court, which reclaims under-utilized parking space, will be an official City of Mississauga park. The park...
Read More
The RAC Zone is recognized with an Ontario Professional Planners Institute (OPPI) Award for Excellence in Planning
by
...– Municipal Statutory Planning Studies, Reports and Documents award ‘recognizes excellence in all aspects of the profession and the high caliber of work by professional planners within communities across the province’, as stated by their Director of Public Affairs, Loretta Ryan. To learn more about the RAC zone, visit www.raczone.ca and www.towerrenewal.com Ontario Professional Planners Institute (OPPI) award details: http://ontarioplanners.ca/Knowledge-Centre/Excellence-in-Planning-Awards...
Read More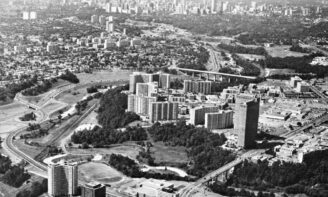
Michael McClelland at the Getty: Toronto Towers
by
...in the tower neighbourhoods, began a series of what they call interventionist films – where films would actively engage with communities to understand what they felt about the towers they lived in. Interestingly, the strong negativity that had been anticipated did not surface, but what did was a great interest in making things better, improving maintenance, and in engaging in...
Read More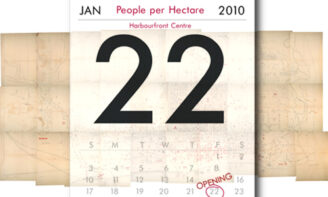
People per Hectare _ Save the Date
by
ERA is currently preparing a new installation for the Harbourfront Centre, focusing on the ways in which density affects our lives. The grand opening is from 6 to 10pm on Friday, January 22nd. Further details to follow…...
Read More
The Legacy Lives On: Hamilton’s Built Heritage Inventory as an emerging practice in historic urban landscape stewardship
by
...they inhabit could, in the future, be used by cities to identify a much broader range of conservation opportunities, better understand an area’s capacity to change and evolve, and reposition historic resources to serve as the springboard and foundation for new development….’ Article in CIP’s PLAN Canada Journal: http://www.kelmanonline.com/httpdocs/files/CIP/plancanadawinter2017/index.html Related content: https://www.eraarch.ca/2017/hamiltons-durand-built-heritage-inventory-project-incorporates-digital-innovation-to-develop-a-citywide-approach-to-heritage-planning/ https://www.eraarch.ca/project/hamilton-downtown-built-heritage-inventory/ https://www.eraarch.ca/2013/9295/ All images courtesy of ERA Architects....
Read More