Search results for: Read Breaking News Today cleantalkorg2.ru US News american news online World News World News Video cnn news
Projects
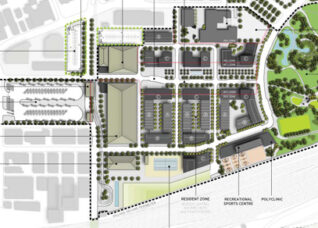 Pan-Am Athletes’ Village
Pan-Am Athletes’ Village
The 2015 Pan/ Parapan American Games took place in Toronto, and were used as a catalyst to help drive the development of Toronto’s waterfront lands. The West Don Lands were developed as the athletes village for the duration of the games, and for later use as a residential neighbourhood. ERA was retained to serve as the heritage consultant to help...
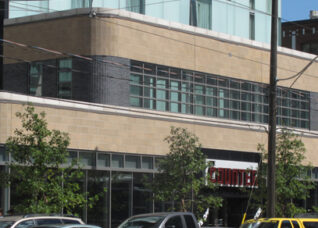 Crangle’s Collision
Crangle’s Collision
Crangle’s Collision (the former International Harvesters’ Building) has been an Art Moderne accent at the corner of Bathurst and Wellington since its construction in 1940. This two-storey commercial building, designed by architect Neil A. Armstrong, served as headquarters for the American producer of agricultural equipment, and more recently as an auto body shop. A listed heritage property, ERA was retained...
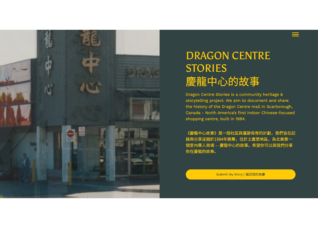 Dragon Centre Stories
Dragon Centre Stories
Opened in 1984 in Agincourt, Scarborough, Dragon Centre was North America’s first indoor Chinese mall. Its developers — brothers Daniel and Henry Hung, originally from Hong Kong — adapted an old roller-skating rink into a mall serving the Greater Toronto Area’s growing Chinese-Canadian population. Combining Hong Kong’s dense commercial markets and the big box North American shopping mall, Dragon Centre...
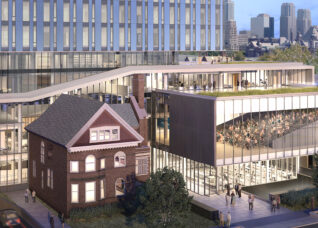 Rotman School of Management
Rotman School of Management
...Annex Style, a blend of American and British architectural influences often associated with the well-to-do. The building places an emphasis on elaborate masonry and incorporates a prominent gable, woodwork and dormers. In 1929, the Canadian School for Missions enlarged the building with a two-storey addition to the south in the Collegiate Gothic style. ERA was retained by the University of...
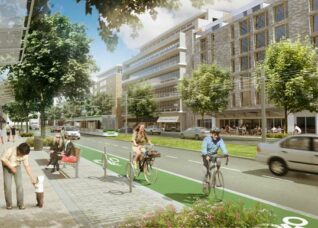 The Crosstown: EGLINTONconnects
The Crosstown: EGLINTONconnects
...transit (LRT) line that will run across Eglinton Avenue between Kennedy Station and Mount Dennis (Weston Road). The Crosstown project is the largest transit expansion in Toronto history, requiring an 8.4 billion (2010$) investment from the Ontario government. The EGLINGTONconnects report is a holistic approach that includes LRT, bicycle lanes, and more extensive landscaping into the corridor, along with land...
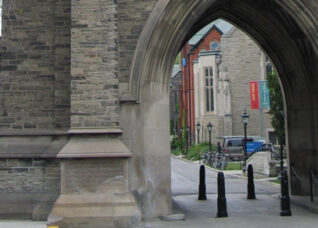 Soldiers’ Tower
Soldiers’ Tower
Soldiers’ Tower commemorates the 1,200 University of Toronto students who served during World War I. Designed by architects Sproatt and Rolph, construction began in 1919, and the tower was completed in 1924. In 1927 the clock and carillon were added. A wall at the base of the tower was later added to contain the names of students who died in...
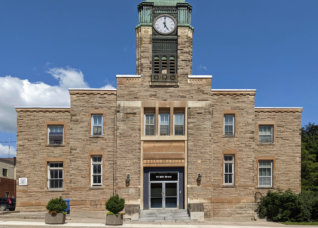 Halton Hills Cultural Heritage Strategy
Halton Hills Cultural Heritage Strategy
The town of Halton Hills is a layered landscape of small and large urban settlements and crossroads communities, rural agricultural landscapes, river valleys and hills, with the Niagara Escarpment running through its northwestern corner. Nestled between the urban municipalities of Milton to the south and Brampton to the east, Halton Hills is a town on the cusp of change, much...
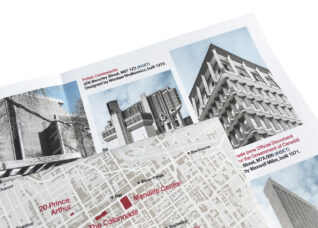 Concrete Toronto Map
Concrete Toronto Map
...the City and surrounding suburbs to this day. Pinpointed projects stretch across the Greater Toronto Area– from Etobicoke to Scarborough. In partnership with Blue Crow Media, and with original photography by Jason Woods, the Concrete Toronto Map joins a family of international city guide maps which feature distinct local architecture. Concrete Toronto Map is available online and through independent stores....
 One Millionth Tower
One Millionth Tower
...and larger neighbourhood, with the aim of improving connectivity, increasing neighbourhood vitality, and providing spaces tuned to their collective, contemporary needs. They have focused equally on larger planning initiatives and smaller, immediately implementable interventions. They have been dreaming big, and planning for ways to translate their dreams into reality. Check out the interactive, open-source documentary online at the NFB’s website....
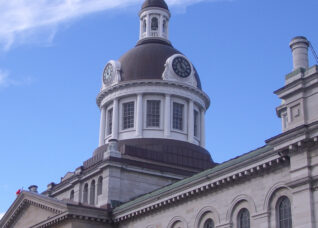 Market Square Heritage Conservation District Plan Update
Market Square Heritage Conservation District Plan Update
...and attributes of each building in the District. New design guidelines were developed that built upon the Lily Inglis and Harold Kalman Study, and also addressed current issues in the District. The updated by-law for this District was passed by Council and has passed its appeal date. To view the document, please see the pdf online at City of Kingston....
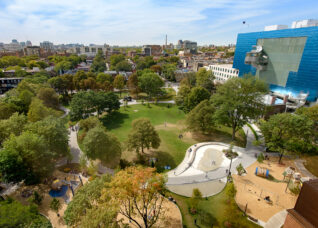 Grange Park
Grange Park
Grange Park, a two-hectare public open space south of the Art Gallery of Ontario, is a rare surviving example of an early 19th century former residential estate. Although the grounds have evolved considerably, the terraced, axial and irregular elliptical layout in the Picturesque-Gardenesque style retains a high level of integrity. Today the park serves as a public open space in...
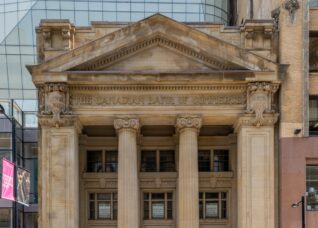 Massey Tower / 197 Yonge St.
Massey Tower / 197 Yonge St.
Designed for the Canadian Bank of Commerce in 1905 by architects Darling & Pearson, 197 Yonge Street housed the bank’s Queen and Yonge branch. A fine example of the firm’s remarkable output of Classical Edwardian bank branch designs, it is today designated under Ontario Heritage Act. The landmark building is the historic focus of the major redevelopment of the...