Search results for: ❇🐕📪 Super force jelly 100/60mg - sildenafil with dapoxetine effects >> 📞♥ www.WorldPills.NET 😂➳ <. cheapest pills on➡✍😂:Acquistare Super P-Force nostra farmacia online senza, super p-force fast delivery,dapoxetine sildenafil uk,super kamagra 100mg 60mg
Projects
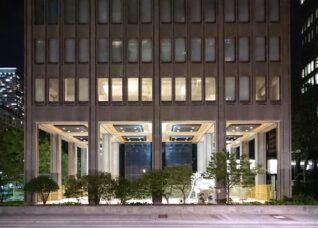 Macdonald Block
Macdonald Block
...energy retrofit measures would be integrated within a program of conservation that includes materials salvage, construction phasing and the development of rehabilitation details. ERA then developed a series of comprehensive performance specifications to form the basis of design for a design-build team selection process in order to be executed under the Alternative Delivery Model. ERA will continue its role during...
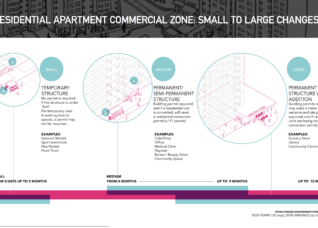 The RAC Zone
The RAC Zone
...not have been possible without this diverse group of collaborators and stakeholders working together. It is a testament to what is possible through collaboration, and perhaps the start of new way for social agencies, local communities, architects, and the City to work together towards a brighter Toronto. To learn more about the RAC zone, visit www.raczone.ca and www.towerrenewal.com ...
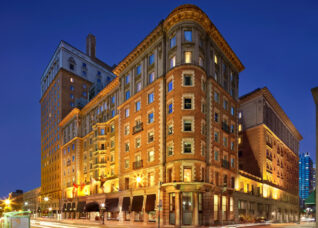 King Edward Hotel
King Edward Hotel
...and had been unoccupied for the past twenty years. They were subsequently stripped back to their bare steel columns and concrete floors. ERA oversaw the construction of 140 residential suites within these existing spaces, with a total floor area of approximately 100,000 square feet. All 1970s metal windows were replaced with new wood sash windows and residential balconies were added...
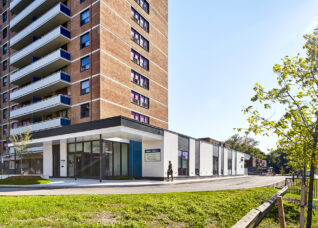 Lawrence-Orton
Lawrence-Orton
...project includes a new 54-child daycare and adjacent site works to create safer, more inclusive spaces around the tower. Slated for completion by the end of 2019, phase two will bring a state-of-the-art facility to the campus. In the final forthcoming phase of work, the community courtyard and facing community facilities will be reinvisioned and expanded and 100 units of...
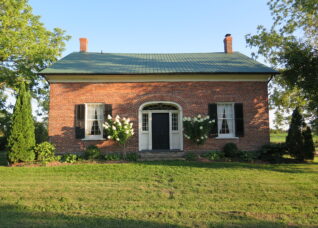 Gorsline House
Gorsline House
...and re-incorporated the salvaged woodwork back to its historic locations while the newly-designed staircase incorporated the original newel and spindles. The kitchen and bathrooms were given complementary upgrades to ensure the ideal contemporary lifestyle meshed seamlessly with the restored historic house The owners tracked the restoration project on their personal blog showing their passionate stewardship of this historic 100-acre property....
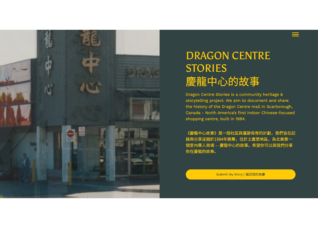 Dragon Centre Stories
Dragon Centre Stories
...that sprung up in the Agincourt area in the following years. In October 2019, in anticipation of the mall’s redevelopment, a group of collaborators hosted a commemoration and story-sharing event at the mall. Over 100 people came to remember, honour, and process the pending loss of Dragon Centre and its place in Scarborough’s history. Collaborators included Howard Tam of ThinkFresh...
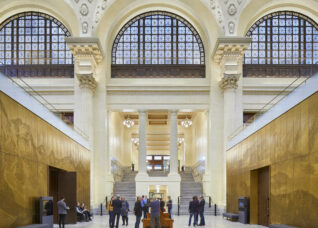 Senate of Canada Building
Senate of Canada Building
Constructed in 1912 as Ottawa’s Union Station rail terminal, the Senate of Canada Building has undergone significant transformations over the last 100 years. Designed by Montreal architectural firm Ross and MacFarlane, the building is an excellent example of the Beaux-Arts railway station tradition popular in the early 20th century, bearing many similarities to New York’s legendary Pennsylvania Station. In 1966,...
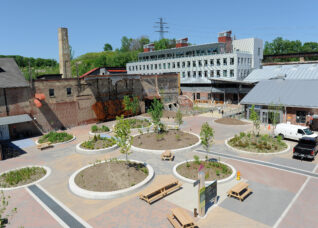 Evergreen Brick Works
Evergreen Brick Works
...to develop a low-carbon, high-efficiency venue, demonstrating sustainable place-making at its best. Read more about this aspect of the project. Implementation of a system of ponds and bio-swales that provide water for site irrigation, washrooms, and cooling technology. An interpretation plan for on-site and online educational resources, exhibits, and content, bringing together concepts of geology, history, industry, community, and sustainability....
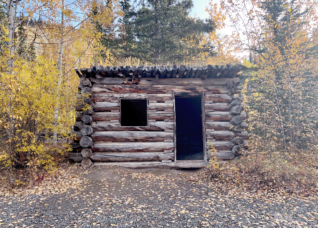 Our Yukon Heritage Reserves: Management Priorities Report
Our Yukon Heritage Reserves: Management Priorities Report
...resulting in a Research Summary Report. The second phase involved a public engagement period, where feedback was collected on an online platform, on relevant local Facebook pages, and at in-person events in Whitehorse and Dawson City, to better understand the contemporary social value associated with each site. In the third phase, we developed a Heritage Reserve Management Priorities Report, which...
 Concrete Toronto Map
Concrete Toronto Map
...the City and surrounding suburbs to this day. Pinpointed projects stretch across the Greater Toronto Area– from Etobicoke to Scarborough. In partnership with Blue Crow Media, and with original photography by Jason Woods, the Concrete Toronto Map joins a family of international city guide maps which feature distinct local architecture. Concrete Toronto Map is available online and through independent stores....
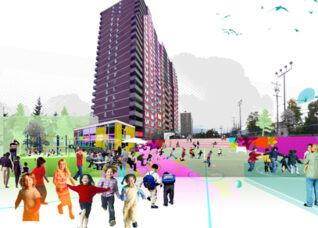 One Millionth Tower
One Millionth Tower
...and larger neighbourhood, with the aim of improving connectivity, increasing neighbourhood vitality, and providing spaces tuned to their collective, contemporary needs. They have focused equally on larger planning initiatives and smaller, immediately implementable interventions. They have been dreaming big, and planning for ways to translate their dreams into reality. Check out the interactive, open-source documentary online at the NFB’s website....
 Market Square Heritage Conservation District Plan Update
Market Square Heritage Conservation District Plan Update
...and attributes of each building in the District. New design guidelines were developed that built upon the Lily Inglis and Harold Kalman Study, and also addressed current issues in the District. The updated by-law for this District was passed by Council and has passed its appeal date. To view the document, please see the pdf online at City of Kingston....