Search results for: Falls International Airport %F0%9F%93%B1 %F0%9D%9F%99~%F0%9D%9F%A0%F0%9D%9F%98%F0%9D%9F%98~%F0%9D%9F%9A%F0%9D%9F%9E%F0%9D%9F%9D~%F0%9D%9F%A1%F0%9D%9F%9D%F0%9D%9F%A0%F0%9D%9F%99 %E2%AC%85 Flight Support Number
Stories

North York Modernist Favourites, Volume One.
by
In compiling the revised inventory for the North York’s Modernist Architecture Revisited publication, ERA staff traveled to each site and photographed the current condition of the building. Through this process a number of projects stood out and became quiet favorites, and over the next few weeks we’ll be highlighting a few of these under-appreciated, little-known buildings. These structures represent an...
Read More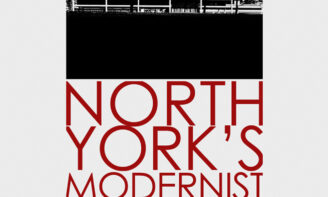
North York’s Modernist Architecture Forum
by
...the importance of modernist buildings, and many that were featured found their way onto the City’s Inventory of Heritage Properties. The updated document – available exclusively at the forum – will include the original in addition to new essays by the featured panelists and current photographs of a number of these buildings. Tuesday, October 27th 2009 Council Chamber, North York...
Read More
ERA x Sweden
by
This month a number of ERAers took a trip to Sweden, in order to kick off a neighbourhood rejuvenation project at Semlal Lagerlöfs Torg in Gothenberg. Following the extensive site tour and project brief, the team visited precedent projects in Stockholm, Malmo and Copenhagen to view the latest in housing design and neighbourhood renewal from our Nordic cousins. The following...
Read More
Concrete Toronto on spacing.ca
by
ERA is pleased to announce that this summer spacing.ca will be republishing several articles from our book, Concrete Toronto: a guidebook to concrete architecture from the fifties to the seventies. The book, published by Coach House Books in 2007, reconsiders Toronto’s large inventory of concrete buildings and infrastructure from the perspective of a diverse group architects, city planners, academics, historians,...
Read MoreDownload North York’s Modernist Architecture
by
...architecture. We are happy to present it in electronic format, such that it may be accessed by the greatest number of people possible. A word of warning – the file is large (22mb), and may take a few minutes to download. Additionally, please use Acrobat to view the document (not Preview), to ensure that the images are clear and sharp....
Read More
Oleleshwa Primary School phase 1 Complete
by
...oversaw the construction of the school’s first classroom. Upon completion of the first classroom, enrollment was approximately 50 students. In the past year, this number has increased to over 200 students ranging from grades 1 to 3, all for whom Oleleshwa Primary School now provides free education. In recent months the government of Kenya has recognized the school as part...
Read More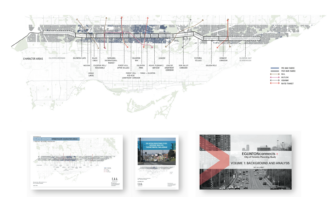
Eglinton Crosstown moves forward
by
...the Plan will be voted on by City Council and, we hope, move on to be implemented. Working with the team, ERA analyzed Eglinton to develop a number of adjacent and interacting ‘character areas’, which are described in detail to better understand the historical and contextual themes of specific stretches along Eglinton, and to provide guidance to inform their future...
Read More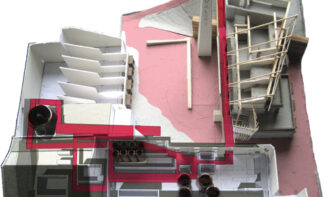
The Brick Works _ from academia to practice
by
Here at ERA, we seek to operate at the fine and blurred line between the realms of theory and practice. Two ERAers are currently teaching design studios at the Daniels School of Architecture at the University of Toronto, and a number of employees in the office have been able to continue working on large-scale projects that they originally investigated at...
Read More
Lime Mortars for Traditionally Constructed Brickwork
by
...brickwork including colour washing, and tuck pointing. Dr. Lynch is an internationally acclaimed and highly respected historic brickwork consultant, master bricklayer, educator and author. He is considered the world’s leading authority of gauge brickwork, and affectionately known by the historic term ‘The Red Mason.” As quoted in a Toronto Star article covering the workshop, Dr. Lynch explained: “We were taught...
Read More
The Missing Middle: Toronto’s Historic Building Typologies
by
...we understand that part of the answer to this Missing Middle question lies in a range of low-scale typologies that actually aren’t so foreign to Toronto, despite the last half-century of planning policy. As Toronto City Council begins to contemplate these new permissions, we explore below the city’s long history of Missing Middle-type housing, highlighting some of the 100-year-old typologies...
Read More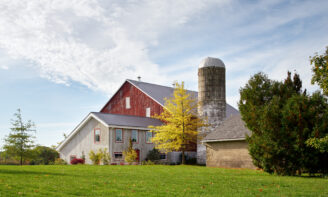
Historic farmsteads drive a new rural cultural economy
by
...community need. ERA has had the opportunity to work closely with a number of these farmsteads and their owners in recent years. These property owners are looking for innovative adaptive reuse opportunities to help catalyze their local cultural economy by leveraging their heritage asset. ERA engages with these projects using the framework of the Historic Ontario Farmstead. The Historic Ontario...
Read More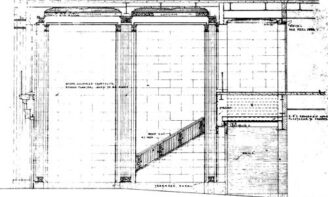
Allstream Centre _ restoration photographs
by
A few very quick photographs from the restoration of the former Automotive Building north lobby. This part of the project included the removal of a number of unsympathetic modern additions, and a significant regrading of the original floor slope to accommodate contemporary universal accessibility requirements. Extensive metal work and finishes were also replicated or restored (including the amazing pendant light...
Read More