Search results for: 🔶 Order Ivermectin 3mg Online Usa 💚 www.Ivermectin4Sale.com 💚 Buy Stromectol 3 Mg Usa ☄ Order Stromectol 12 Mg Canada - Ivermectin 6mg Over The Counter
Stories
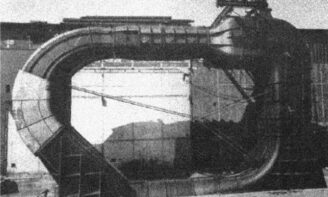
Military infrastructure designation, UK
by
...was designated by English Heritage. “Cavitation” is the formation and collapse of bubbles, a process which marine designers attempted to minimize in order to reduce propeller erosion and underwater noise (particularly important for submarines in wartime). A cavitation tunnel is similar in function to a wind tunnel, but filled with water for hydrodynamic testing. No. 2 Cavitation Tunnel was built...
Read More
Culture of Outports: Burlington Freelab
by
...outport of Burlington, on the Baie Verte peninsula. The team, on site. The project proposes that an understanding of the unique history and character of these communities is essential in order to successfully plan and manage their future evolution, post fisheries. There are plenty of examples throughout the province to suggest that communities are in search of inventive ways to...
Read More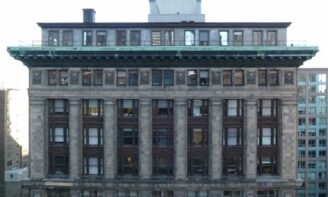
Dave LeBlanc for The Globe and Mail: The tower that once topped Toronto shines again
by
...railing on the 20th-storey observation deck of the new Royal Bank building. While it’s difficult to read expressions, likely all faces sport some combination of pride, accomplishment, or gravitas. After all, this building had just been crowned tallest in the Commonwealth and, as such, became another indicator of the shift from Montreal to Toronto as Canada’s financial centre. And if...
Read More
Botwood build: complete
by
...settlement for Europeans. The site has served as a major port of trade (both air and ocean), and was an important base for the RCAF during WWII. A big thank-you goes to TD Canada Trust, our Ryerson students, and the community of Botwood for their incredible warmth, skill, enthusiasm, and hard work. For more images and updates, please see CultureOfOutports.com....
Read More
Tower Renewal Solutions on CBC Radio
by
As aging apartment buildings begin to contribute to the housing crisis, (exposed this week in the infrastructure failure at 260 Wellesley, Toronto) the clear response is system-scale reinvestment — and it’s underway right now across Canada. Of particular note, the Ken Soble Tower Project is one of the most significant and precedent-setting tower retrofit projects in North America, and it’s...
Read More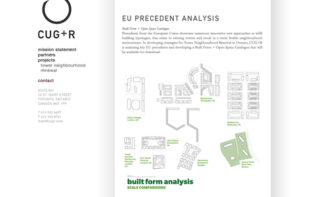
The Centre for Urban Growth and Renewal (CUG+R)
by
...initiatives that foster City Regions and local communities that are: well planned and designed, economically vibrant, socially diverse, culturally integrated and environmentally sustainable. CUG+R officially launched in December 2010 with the release of Tower Neighbourhood Renewal in the Greater Golden Horseshoe, a report jointly prepared by CUG+R’s founding partners, ERA Architects and planningAlliance, and the launch of cugr.ca. www.cugr.ca will...
Read More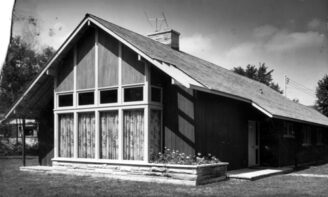
Montreal Trend House to be lost?
by
...amenities and appliances. The interior of the homes were furnished by Eatons, employing primarily furniture and textiles from Canadian designs, selected by the National Industrial Design Council of Canada. Of the 11 homes built across Canada, this is the only example in Quebec. On the Trend House Chronicles site, Michael Kurtz writes: As in the Case Study program, the design...
Read More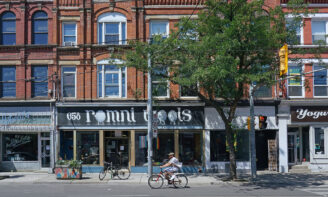
Storefronts and urban evolution: Q&A with Shannon Clayton
by
This week ERA is exploring the history and design of storefront architecture. To understand the origins, evolution, and future of this iconic feature of commercial buildings, ERA writer-researcher Alessandro Tersigni sat down with Shannon Clayton, the firm’s resident storefront expert. Shannon has worked on many conservation projects involving the design of new storefronts for commercial heritage buildings in Toronto, including...
Read More
The community that could: The Storefront shares its story
by
...great community hub with a community garden and kitchen, a multiuse sports court, and a number of fantastic landscape features, including the “Sky-o-swale” green-roof pavilion. Having played a major role in numerous projects on site, ERA has enjoyed the chance to help build community by experimenting with public realm improvements in a non-development-driven scenario. This new document, “The Tower Community...
Read More
The new Standard
by
...communities with different landowners, asking whether we can take down some fences, rezone for mixed use, introduce some modest demonstration projects regarding community development and building upgrade. Then we can make these new ideas viral, the new status quo. Over the long term, this can provide real opportunities for a more sustainable and livable city-region. These buildings aren´t going anywhere,...
Read More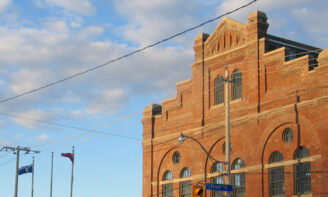
Toronto the Good 2010 _ Intinerary
by
...9:00pm Cartoon City Curatorial Talk with Pat Macaulay Free 8:30 – 9:00pm Authors at Harbourfront Series, book signing Free 9:00 – 9:15pm Welcoming Comments ERA, Spacing Magazine, Doors Open TSA poster design competition winner announcement Free 9:00 to 9:45pm Dessert Service Free 9:15 to 9:45pm Tour of 2nd Floor York Quay Centre by Tim Scott – Natale and Scott Architects...
Read More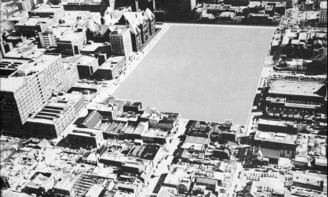
The Ward: A new book, UPDATE
by
ERA is excited to announce our new book all about Toronto’s St. John’s Ward. The Ward: The Life and Loss of Toronto’s First Immigrant Neighbourhood, launches May 20th. See our previous post here. A number of events lead up to this exhilarating new release. The Ward will be presented in the Pages UnBound Festival, an annual mixed media festival combining...
Read More