Search results for: 🤘 Stromectol 6 Mg Online ☘️ www.Ivermectin4Sale.com ☘️ Order Ivermectin 12mg Online Usa ✅ Order Stromectol 3mg Uk - Buy Ivermectin Otc Usa
Stories
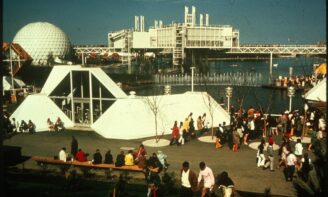
Revitalizing waterfront sites: Exploring the potential of Ontario Place
by
Ontario Place in the 1980s (City of Toronto Archives) Our iconic sites have a shared value, with a conceived opinion in the public realm. As residents, we understand and view these buildings with a collective lens made up of our past experiences formed individually and as a city. While some buildings easily come to mind, take Toronto’s Old City Hall...
Read MoreGhost wall: casting a heritage façade in concrete
by
...“ghost wall,” fabricated from castings of the existing heritage façades, that gestures toward the lost historical architecture of the Elgin Block. In order to make the ghost wall, we first disassembled the heritage façades into 34 pieces and transported selections to our concrete fabricators. Numerous silicon moulds were made from the sections, which in turn were used to cast a...
Read More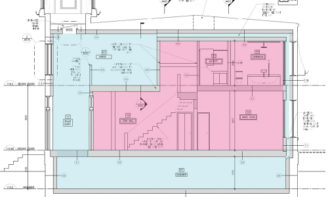
GEMINI House: Construction has begun
by
This summer, construction began at GEMINI House, a collaboration in low-energy retrofit research between the University of Toronto and Ryerson University. Professors Kim Pressnail and Russell Richman are the research leads, and ERA is the architect of record. The project explores new approaches to low-energy housing design, with the added complexity of being executed within an 1880s Second Empire-style masonry...
Read More
Urban Governance: A Joint MITACS Project ( by guest blogger Jeff Biggar)
by
...civic commons as a collection of shared assets (parks, libraries, public markets, etc) that enable connections and foster a better sense of community. Importantly, private support from foundations and business allowed this project to happen. This type of partnership is inspiring. We are not experiencing the ‘end of public space’ as we know it, but rather public space is being...
Read More
The Lost Craft of Tuck Pointing
by
...damaged brick edges in order to finish flush with the wall face. Over this is a narrow ribbon of fine, vernally white or cream coloured pointing material of well-sifted lime mixed with fine silica sand. This is skillfully applied or ‘tucked’ onto the regular grooved centres of the prepared joints and precisely trimmed to size. Walking through neighbourhoods such as...
Read More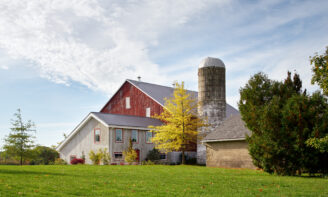
Historic farmsteads drive a new rural cultural economy
by
...community need. ERA has had the opportunity to work closely with a number of these farmsteads and their owners in recent years. These property owners are looking for innovative adaptive reuse opportunities to help catalyze their local cultural economy by leveraging their heritage asset. ERA engages with these projects using the framework of the Historic Ontario Farmstead. The Historic Ontario...
Read More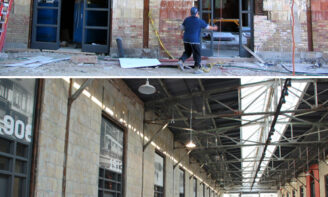
Headspace
by
...buildings are an important component of that. Another concern is that you can lose much of your city’s culture if you lose what’s already been built. Older buildings, such as those in downtown Toronto, provide fairly inexpensive rental space allowing for cultural communities to flourish. If you demolish an older building and put up a new one, the tax rate...
Read More
The Future Ridgeway Community Court
by
...is front and centre in the development of the project design. Through a series of workshops, the Erin Mills youth, the MLSE Foundation, the City of Mississauga, and ERA members will collaborate to come up with a comprehensive design for the future Ridgeway neighbourhood sports court. The first workshop was held Saturday, October 17th, and the second workshop, which is...
Read More
Affordability and resiliency: Renewing Toronto’s towers
by
...Renewal projects focus on rehabilitating these aging and neglected towers, creating comfortable, affordable and healthy homes for residents. These tower renewal projects also include energy-efficient and low-carbon retrofits that help maintain affordability while limiting the impact on the environment. Through the Tower Renewal Partnership, ERA collaborated with the City of Toronto and ULI Toronto to host a week of events...
Read More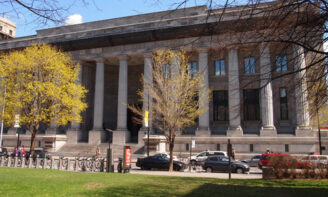
La Cour d’appel du Québec
by
ERA and Kubanek Architecte are pleased to announce a collaboration with the Société immobilière du Québec on heritage conservation work at the Cour d’appel du Québec in Montreal. The monumental building, located on Notre Dame St. E. in Old Montreal, was designed by Ernest Cormier, Louis-Auguste Amos and Charles J. Saxe, and completed in 1926. Cormier, known for his fine...
Read More
Nothing is Impossible: NXT City defines its strategies for city-building through an inspirational presentation at ERA
by
...warehouse parties. In the early days, the team identified a gap in opportunities for Toronto’s current and future city-builders to assemble, in order to network, strengthen partnerships, and synergize ideas. As a result, they devised a strategy to connect various stakeholders whom they admire (Jennifer Keesmat was an early supporter), programming approachable, exciting events that draw people together to brainstorm...
Read More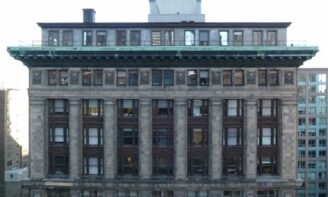
Dave LeBlanc for The Globe and Mail: The tower that once topped Toronto shines again
by
...railing on the 20th-storey observation deck of the new Royal Bank building. While it’s difficult to read expressions, likely all faces sport some combination of pride, accomplishment, or gravitas. After all, this building had just been crowned tallest in the Commonwealth and, as such, became another indicator of the shift from Montreal to Toronto as Canada’s financial centre. And if...
Read More