Search results for: 💘 Cialis professional (sublingual), tadalafil, 40mg before and after ↣ ❦🖤 www.WorldPills.NET 🦩 ↞. per pill on🔥:Cialis after expiration date, how many years can you take cialis?,what can i take to enhance cialis,40mg cialis reddit,tadalafil 40 mg,how to avoid cialis side effects\\
Projects
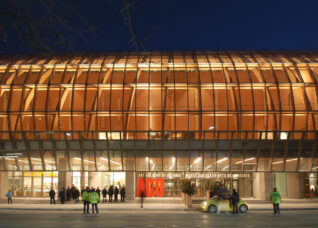 Art Gallery of Ontario
Art Gallery of Ontario
The Art Gallery of Ontario (AGO) is an important cultural institution both locally for the City of Toronto and internationally as one of Canada’s most important cultural showplaces. The AGO is one of Toronto’s foremost institutions and has a rich historical and architectural background. Since its inception nearly 100 years ago, the Gallery has undergone many significant and distinct additions...
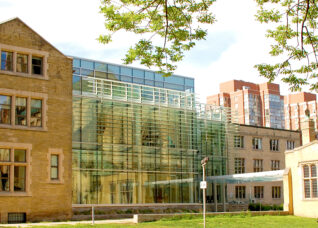 St. James’ Cathedral Centre
St. James’ Cathedral Centre
St. James’ Parish House, as it was originally known, is an important piece of the St. James’ Cathedral campus, one of the defining historical properties of Toronto’s old town. The Parish House, completed in 1909, was designed by well-known Toronto architects Darling and Pearson, and is an excellent example of Neo-Gothic style. The Diocesan Centre, adjoined to the east, was...
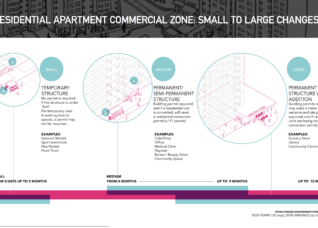 The RAC Zone
The RAC Zone
...Councillor Peter Milczyn: “This is a change that 10-15 years from now we will look back and say ‘this transformed Toronto’.” Yet the zone’s approval is just the start. While the RAC zone removes significant barriers to community social enterprise and positive neighbourhood investment, the next step is for landlords, residents, and communities to bring this potential to life. A...
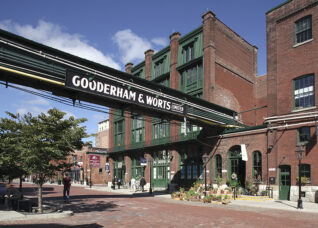 The Distillery District
The Distillery District
...of the building with a passive voice, but instead requires a strategic intervention, drawing out its latent qualities and giving it renewed meaning. Delivered with impeccable detailing, the project distinguishes between the old and the new – a well-rehearsed genre – but here brings the two into seamless and inventive cohesion.” “The contemporary insertion is careful and clever, creating a...
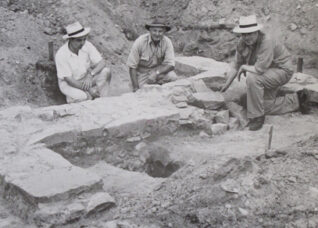 Sainte-Marie among the Hurons
Sainte-Marie among the Hurons
One of the earliest European settlements in the Province of Ontario, Sainte Marie among the Hurons is a site of national heritage significance and international interest. The challenge of assembling a conservation plan for three fireplace ruins at this important historic site offered an opportunity to approach conservation by first asking how to best interpret and present these artifacts to...
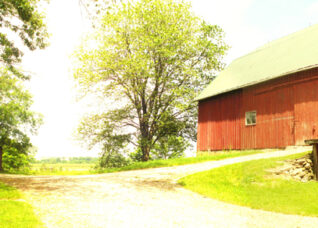 Milton Heritage Properties Business Strategy
Milton Heritage Properties Business Strategy
...programs of real local value, and support the entire program financially through strategic adaptive reuse options that involve a collaboration of public and private investment. As the Town of Milton adopts the proposed business strategy and moves forward, we look forward to seeing its built and natural heritage fabric interwoven with its new urban forms to build thriving new communities....
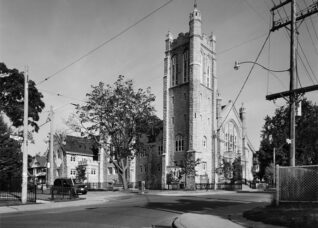 The Abbey
The Abbey
The Abbey Residential Condominium at 384 Sunnyside Avenue is a conversion of Howard Park Methodist Church. Modern foundation stones on the building indicate that the Sunday School was built first in 1910, followed in 1914 by the church. The building is constructed in the Gothic Revival Style, combining robust masonry expression with fine window tracery. Heavy buttresses on the tower...
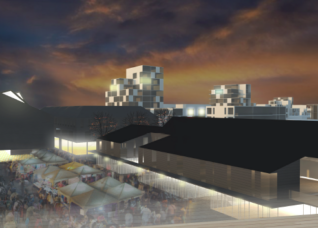 Selma Göteberg
Selma Göteberg
ERA and Arup collaborated to join a number of European firms in a parallel commission to reimagine the Swedish suburb of Selma Göteberg. Surprisingly, the neighbourhood bore a number of interesting similarities to Toronto suburbs, including post-war modernist planning strategies (Toronto’s inspired in part by Swedish thinkers, in fact), aging 1960s infrastructure, a diverse resident community of newcomers, and a...
 Outer Island Cottage
Outer Island Cottage
This cottage is part of a family compound on an outer island at Pointe au Baril, Georgian Bay. After several renovations the building had lost some of its original character. ERA led the restoration of the original cabin’s cherished rustic qualities while providing modern amenities and an improved layout. The building itself needed substantial upgrades to the envelope to improve...
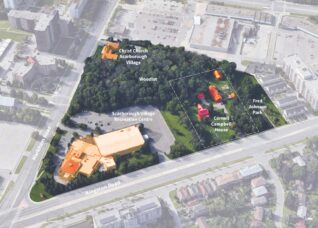 Cornell Campbell Farmstead
Cornell Campbell Farmstead
...to conserve the cultural and built heritage features identified on the property, and to enhance the Plan by rooting the design in the layered history of the site and new ideas of urban horticulture. The plan set the framework for a rich and dynamic community space that provides food production and educational opportunities that enhances the health and well-being of...
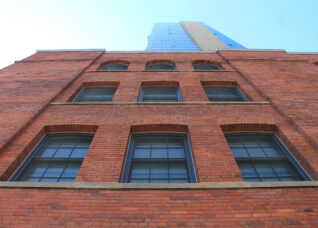 5 St. Joseph
5 St. Joseph
...the third was given an Art Deco overhaul in the late 1920s. Each of the buildings – including the existing deteriorating walls, foundation, and roofs – was retained in situ and temporarily shored to accommodate new, non-combustible floor structures on the inside to support mixed occupancies. Alongside prime consultant Hariri Pontarini, ERA’s work included cleaning and restorative treatment of the...
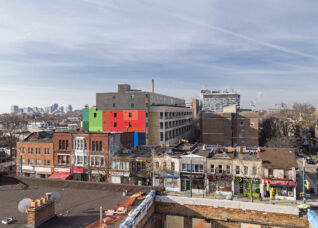 Kensington Market Lofts
Kensington Market Lofts
...buildings which included developing an extensive program of façade remediation to address water infiltration at the terracotta blocks, upgrading of interior finishes, and instituting improved wayfinding graphics for interior circulation routes, studies for revitalization of the building lobbies and the Baldwin Street retail façade, and the rehabilitation of the building’s prominent east façade where moisture infiltration had begun to threaten...