Landscape and Urban Design
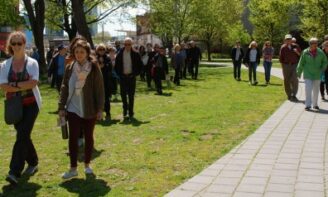
Jane’s Walk in Old York
by
On Saturday May 5th, ERA principal Michael McClelland joined Ken and Eti Greenberg to take a group of 65 participants on a Jane’s Walk in the heart of Toronto. Named for legendary urbanist Jane Jacobs, Jane’s Walks occur all over the world in the name of promoting urban literacy and the involvement of community in...
Read More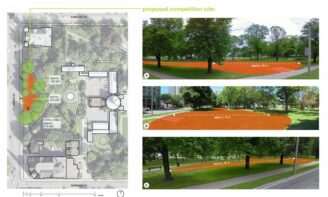
Allan Gardens: a new public space design competition
by
E.R.A. Architects is pleased to announce its participation in Friends of Allan Gardens (FOAG), a group of neighbours and citizens concerned with actively promoting the vitality of Allan Gardens park. This volunteer group’s mission is to revitalize the park through creative strategies that will improve open spaces, nurture local culture and attract a larger and...
Read More
The Growing Old City
by
Image courtesy of OpenFile. Interesting article on the population of the Old City of Toronto in Open File: We finally have more people living in pre-amalgamation Toronto than in 1971 With 736,775, we’ve now surpassed the Old City of Toronto’s peak population in 1971 (it dipped by 100,000 in the 70s and 80s) – but...
Read More
Concrete Ideas
by
The book Concrete Ideas: Material to Shape a City was launched in January, 2012. Edited by Pina Petricone, the book considers new approaches to concrete architecture by exploring a variety of new technologies and possibilities for the material. First introduced by Pina’s article in Concrete Toronto, the book is a compilation of ideas, articles and...
Read More
ERA x Sweden
by
This month a number of ERAers took a trip to Sweden, in order to kick off a neighbourhood rejuvenation project at Semlal Lagerlöfs Torg in Gothenberg. Following the extensive site tour and project brief, the team visited precedent projects in Stockholm, Malmo and Copenhagen to view the latest in housing design and neighbourhood renewal from...
Read More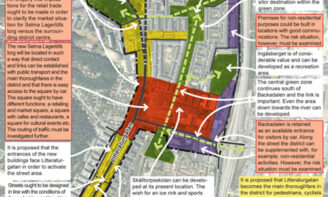
Gothenburg Renewal
by
ERA has been invited to participate in a parallel commission for the neighbourhood renewal of Selma Lagerlöfs Torg in Gothenburg Sweden. Sharing many similarities to Toronto’s Inner suburbs, the neighbourhood renewal program will incorporate many of the strategies developed in Toronto for Tower Renewal…
Read More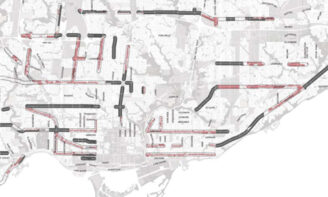
ERA Wins Toronto Urban Design Award
by
ERA was awarded a 2011 Toronto Urban Design Award in the Visions and Master Plans category for the Avenues & Mid-Rise Building Study. Congratulation to team lead Brook McIlroy Planning + Urban Design/Pace Architects and project consultants Quadrangle Architects Limited, and Urban Marketing Collaborative. More information related to this project can be found here.
Read More
East Scarborough Storefront
by
Community Design – Image courtesy of Expect Theatre / Spark Productions The East Scarborough Storefront is a community agency offering multiple services in a tower neighbourhood in East Scarborough. Containing a community kitchen and garden, market, resource centre and access point to over 50 different agencies such as job search support and literacy service, the...
Read More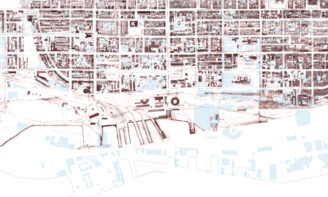
On mapping
by
With any exercise in mapping there are a whole series of interesting Borges-like adventures that reveal themselves. There is the story or stories the map-writer wishes to tell, but to the map-reader there are countless other stories which may appear as unpredictable discoveries beyond the intentional. As a child, playing the game of ‘connect the...
Read More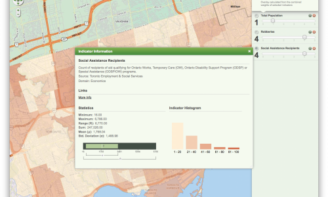
Wellbeing Toronto
by
The City of Toronto has just launched ‘Wellbeing Toronto‘, which, in their own words, is: a new web-based measurement and visualization tool that helps evaluate community wellbeing across the city’s 140 neighbourhoods. Using geographic information software, Wellbeing Toronto allows you to select, combine and weight the significance of a number of indicators that monitor neighbourhood...
Read More
New Bloor
by
Marcus Gee has an article in the Globe today discussing the public realm improvements to the ‘Mink Mile’ along Bloor: The sidewalks have been widened by four feet to accommodate the bustling street life of Canada’s ritziest retail strip. The tired concrete of the old sidewalks has been replaced by Quebec-quarried granite paving stones of...
Read More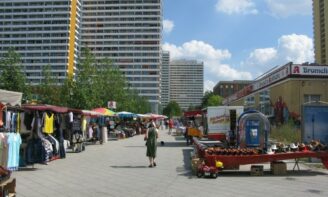
Measure up
by
Edwin Heathcote questions the contemporary trend of ranking cities in a very interesting article on the Financial Times.com Ricky Burdett, who founded the London School of Economics’ Cities Programme, says: “These surveys always come up with a list where no one would want to live. One wants to live in places which are large and...
Read More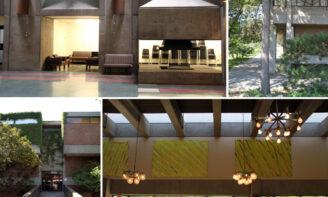
UPACE
by
York University, 1960s. York University was established in 1959, with the first classes held in Falconer Hall at the University of Toronto. In 1962, after the province gave the university approximately 600 acres of land at the northern edge of the city, UPACE (University Planners, Architects and Consulting Engineers) was formed and commissioned to prepare...
Read More
Gander International Airport Lounge
by
Stuart McLean and the Vinyl Cafe were broadcasting from Gander, Newfoundland this weekend, and opened the show with a description of the International Lounge at Gander International airport. Once an essential stop-over for refueling planes traveling from New York to London, the Lounge has been almost magically frozen in time. A 2005 New York Times...
Read More
The new Standard
by
Graeme is featured on the cover of the brand new Toronto Standard online daily news portal, with an extensive interview covering the Tower Neighbourhood Renewal initiative. This is a 20-year project. We’re talking about a huge number of buildings, hundreds of neighbourhoods and over a million [residents]. It’s about a gradual process of improvement. For...
Read More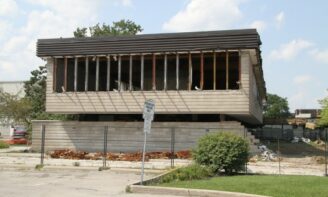
Fairfield and DuBois
by
Fairfield and DuBois are the third firm profiled in our series on Toronto’s Modernist Architects. Below is an excerpt from North York’s Modernist Architecture Revisited, augmented with photographs featured in Concrete Toronto. Robert Fairfield graduated from the University of Toronto in 1943 with a Bachelor of Architecture, where he was awarded the Toronto Architectural Guild...
Read More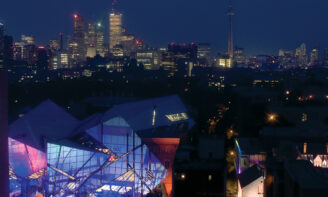
Jack Klein and Henry Sears
by
Over the next few weeks, the E.R.A. Office Blog will be presenting a series of biographies of Toronto’s modernist architects. The second in this series are Jack Klein and Henry Sears, who built many housing projects in the former Municipality of North York, and yet very little is known about them. Below is an excerpt...
Read More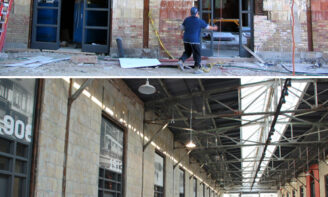
Headspace
by
Michael was recently interviewed for Spacing Magazine, as a part of their Headspace series highlighting “how Toronto can become a more engaged, accessible, sustainable city”. Spacing: Why are heritage buildings important? McClelland: People tend not to have a clear classification of “heritage” but if you consider cities like Montreal and London, they each have a...
Read More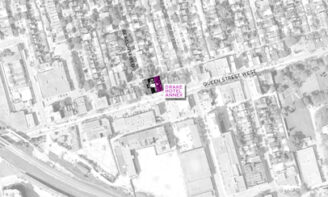
ERA at the Drake
by
Toronto Life magazine this month features a little teaser article about the forthcoming expansion to the Drake Hotel, led by ERA. The project has just been officially announced, though we’ve been hard at work behind the scenes for a good long while. Watch this space for more information soon…
Read More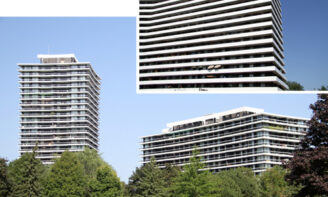
North York Modernist Favourites, Volume One.
by
In compiling the revised inventory for the North York’s Modernist Architecture Revisited publication, ERA staff traveled to each site and photographed the current condition of the building. Through this process a number of projects stood out and became quiet favorites, and over the next few weeks we’ll be highlighting a few of these under-appreciated, little-known...
Read More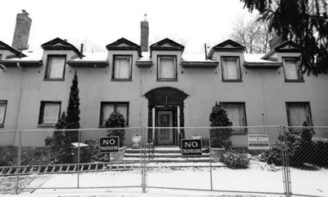
The importance of a heritage designation
by
Chris Selley has an article in today’s National Post discussing the convoluted status of the John B. Maclean House at 7 Austin Terrace, designed by architect John Lyle. On Wednesday, Toronto and East York Community Council recommended that a demolition permit for John B. Maclean House be refused on two separate grounds: under Section 34...
Read More
Collaborate with entropy
by
At the Design Forum this morning, Will presented four European precedents for the large-scale adaptive reuse of industrial structures. 1847 Coal Mine and Coke plant Zeche Zollverein in Essen, Germany. A UNESCO World Heritage Site. 2001. The site attracts a half-million visitors each year. Winter skating along the former shipping channel at Zeche Zollverein in...
Read More
John Street Square _ Competition Winner Announced
by
Coryn Kempster and Julia Jamrozik’s proposal for an ‘Urban Ballroom’ has won the Ideas Competition for the John Street Square, located at the corner of John and King. The competition was sponsored by the Entertainment District Business Improvement Association, and is an element of the proposed John Street Cultural Corridor. ERA developed the idea for...
Read More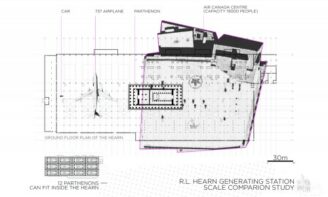
The scale of the Hearn
by
As recent public attention has focused on heritage structures under threat – a result of the destruction of the ex-Empress Hotel – we thought it would be of value to illustrate exactly how big the R.L. Hearn Generating Station actually is. Originally built in 1951 as a coal-burning power plant, the Hearn is, quite simply,...
Read More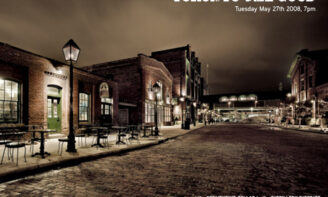
Loblaws Lakeshore
by
The Financial Post has a small feature on the Loblaws Groceteria building at Lakeshore and Bathust. ERA are consulting as Heritage Architects on the developing project. Though Loblaws had no comment for the story, local developer Paul Oberman described the project eloquently: “I think that’s what heritage preservation is all about. It’s adaptive reuse: breathing...
Read More