Search results for: Дизайн человека Джакстапозиция Дизайн человека Расшифровка дизайн человека консультации по human design ✅ metahd.ru <<<
Projects
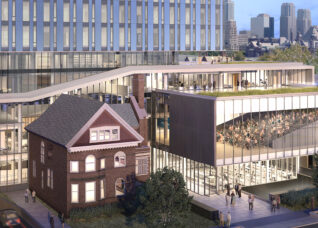 Rotman School of Management
Rotman School of Management
Located along the central spine of the University of Toronto’s St. George Campus, the Rotman School of Management needed to expand to accommodate growing programming, student body, and faculty. The expansion of the school incorporated the designated heritage building known as the John Downey House at 97 St. George. Additional classroom, faculty, and student spaces are organized in a new...
Stories

Storefronts and urban evolution: Q&A with Shannon Clayton
by
This week ERA is exploring the history and design of storefront architecture. To understand the origins, evolution, and future of this iconic feature of commercial buildings, ERA writer-researcher Alessandro Tersigni sat down with Shannon Clayton, the firm’s resident storefront expert. Shannon has worked on many conservation projects involving the design of new storefronts for commercial heritage buildings in Toronto, including...
Read More
Building for the community, with the community
by
...projects begin with robust and integrated community engagement. As city builders, we and our partners have the opportunity to transform underused spaces into places that better serve the community. Making the most impact requires filling a need, one that is identified by the community itself. By taking cues from human-centred design principles, we can put the user, whether it be...
Read More
Breaking down barriers in the landscape: Q&A with Brendan Stewart
by
...this collective experience with a bunch of strangers. Afterwards, you’re like, “Whoa—where were we? That was a totally different, deeply human headspace: I felt so connected to everybody there.” I’m inspired by the idea that we as design practitioners can create in landscapes that type of liminal space that breaks down barriers and makes our human connections feel palpable. We...
Read More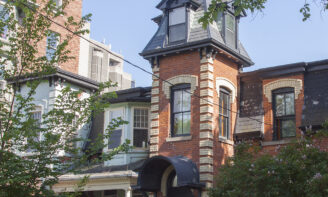
Passive House: A new way of working with existing buildings
by
Cities are at the forefront of climate change. In the fight for a low-carbon future, a new wave of building standards is changing how we think about energy-efficiency and environmentally friendly design. One of the top standards is Passive House. According to Passive House Canada, Passive House is regarded as the “most rigorous voluntary energy-based standard in the design and...
Read More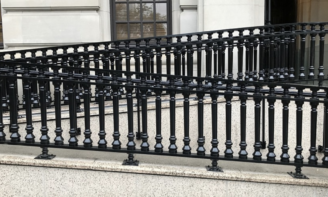
Accessibility & Heritage Conservation
by
...overview of the legislation, process, approaches, and examples of barriers to accessibility. Barriers are more than just physical, and often they are rooted in societal attitudes and practices, which can sometimes be addressed through thoughtful design considerations. The students learned about two design solutions: barrier free design (with no physical obstacles) and universal design (accessibility for all people regardless of...
Read More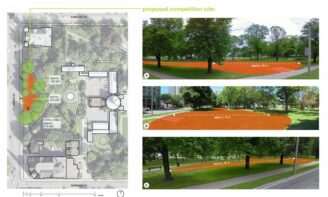
Allan Gardens: a new public space design competition
by
...neighbourhood, engage the local community, and to foster cultural expression and experimentation that contributes to a broader design discourse in Toronto’s public spaces. It is our hope that “Explore the Edge” becomes a robust, sustainable, and energetic addition to the human and built environments of Jarvis community and the city of Toronto. On Sunday, May 6, at 9 a.m., Councillor...
Read More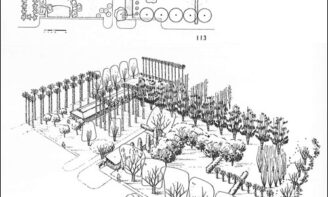
The city as garden
by
...fingertips. Imagine how the Toronto of tomorrow could learn from the garden and design traditions of its diverse cultural groups. “Designed landscapes should mimic how nature functions, but not necessarily how nature looks. In fact some evidence shows that ‘natural looking’ designed landscapes are more likely to be neglected as they age because they are not seen as something that...
Read More
Public space: Two from our library
by
...Press, 2013 Gehl and Svarre work at the Danish firm Gehl Architects / Urban Quality consultants. Beginning in 1960s, Gehl was looking for a way to understand cities at the human scale, by observing people’s activities empirically rather than making assumptions about “good design.” This book presents an interdisciplinary approach to the study of the interaction of people and urban...
Read More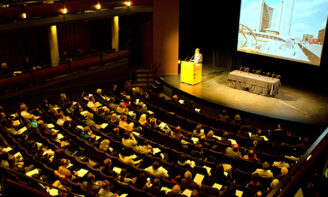
ERA Presents at TCLF Second Wave of Modernism III: Leading with Landscape
by
...to raise public awareness of the rich diversity and interconnectedness of our shared designed landscape heritage. Detailed primary research on twenty-four landscape design practitioners and eighty-four landscapes are included within the guide. ERA would like to thank the Ontario Association of Landscape Architects task force, chaired by Brendan Stewart, assembled to work with TCLF in preparing material and coordinating leaders...
Read More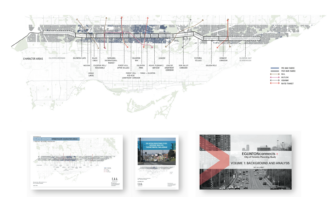
Eglinton Crosstown moves forward
by
ERA has been working with the City of Toronto, Book McIlroy, planningAlliance, and Public Work, among others, on numerous objectives and design principles that will guide the design and construction of the Eglinton Crosstown transit corridor. As part of the process, the City’s Planning and Growth Management Committee has recently published and approved Eglinton Connects: Volume 2, The Plan. Next,...
Read More
Lisa Prosper, ERA, and cultural landscapes
by
ERA Architects is thrilled to welcome Lisa Prosper as the firm’s Senior Advisor with expertise in Indigenous heritage, cultural landscapes and World Heritage. Lisa brings an Indigenous perspective to her work in cultural landscapes and cultural heritage as they intersect with planning, design, interpretation, and engagement. Lisa’s work is informed by diverse and extensive experience working with Indigenous communities, governments,...
Read More