Search results for: cheap airline tickets ft lauderdale to new york phone number 1-800-299-7264
Projects
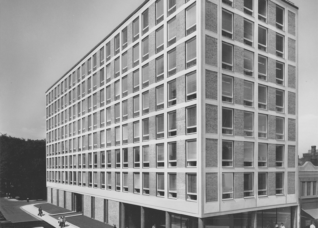 North York’s Modernist Architecture
North York’s Modernist Architecture
...and private awareness in support of conserving these rich resources, ERA Architects published two books in 2009 and 2010 respectively: North York’s Modernist Architecture and North York’s Modernist Architecture Revisited. Copies of both books were printed and made available respectively at the 2009 and 2010 North York Modernist Architecture Forums. These events were organized by the North York Community Preservation...
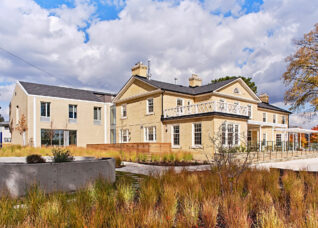 Phillips House: North York General Hospital
Phillips House: North York General Hospital
After remaining unused for many years, Phillips House now has a new life as North York General Hospital’s centre that provides outpatient mental health care for children and adolescents. The property is located north of the hospital at Sheppard and Leslie. Industryous Photography While the house and grounds, designed by Mathers and Haldenby Architects and Edwin Kay, Landscape Architect was...
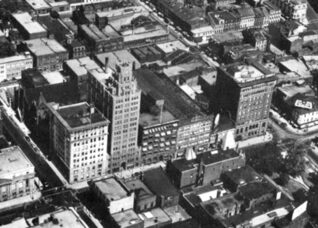 Hamilton Downtown Built Heritage Inventory
Hamilton Downtown Built Heritage Inventory
The Downtown Built Heritage Inventory (DBHI) is a pilot project that proposes a new, Hamilton-specific methodology to understand, characterize, and map Hamilton’s downtown heritage resources. Inspired by emerging international best practices in heritage planning, this methodology aligns with the Ontario Heritage Act and Planning Act, but also utilizes other strategies for evaluating historic resources, such as the “historic context statement.”...
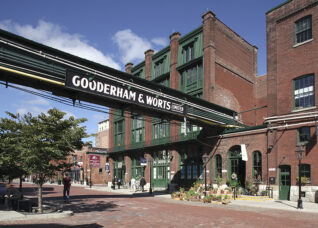 The Distillery District
The Distillery District
...incorporated into the design of a new 35-storey residential building by architectsAlliance. The two heritage buildings are retained in place and reconstructed to form the podium for the new building. The project also includes improvements to the public realm, with a new brick-paved public square and several new retail uses. Due to the complexity of the project, their preservation included...
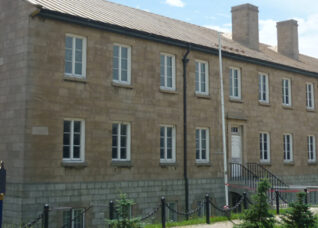 Stanley Barracks
Stanley Barracks
The Stanley Barracks is the sole remaining structure of the New Fort at York erected in 1841 by the British Army. The ‘New Fort’ was built to replace ‘Fort York’ as the primary Garrison in the Town of York. The Fort buildings were arranged around a central parade square within the grounds of today’s Canadian National Exhibition. The more substantial...
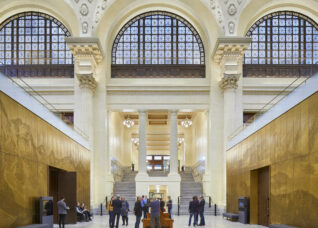 Senate of Canada Building
Senate of Canada Building
Constructed in 1912 as Ottawa’s Union Station rail terminal, the Senate of Canada Building has undergone significant transformations over the last 100 years. Designed by Montreal architectural firm Ross and MacFarlane, the building is an excellent example of the Beaux-Arts railway station tradition popular in the early 20th century, bearing many similarities to New York’s legendary Pennsylvania Station. In 1966,...
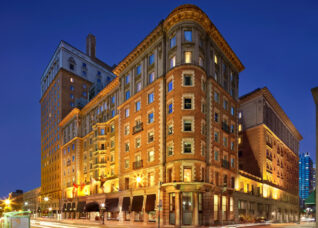 King Edward Hotel
King Edward Hotel
Toronto’s King Edward Hotel (“The King Eddy”) opened in May 1903 as the city’s first “palace hotel” to rival hotels in New York and London and boasted “absolutely fireproof” construction. Two notable architects, American Henry Ives Cobb and Toronto’s E.J. Lennox, were responsible for the design of the original 8-storey hotel building, which features a bold, Beaux Arts design in...
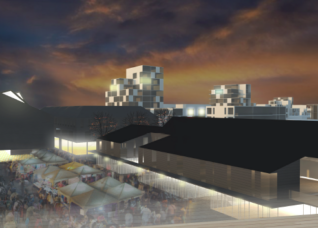 Selma Göteberg
Selma Göteberg
ERA and Arup collaborated to join a number of European firms in a parallel commission to reimagine the Swedish suburb of Selma Göteberg. Surprisingly, the neighbourhood bore a number of interesting similarities to Toronto suburbs, including post-war modernist planning strategies (Toronto’s inspired in part by Swedish thinkers, in fact), aging 1960s infrastructure, a diverse resident community of newcomers, and a...
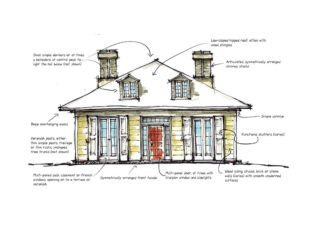 What lies beneath: Article series by Scott Weir
What lies beneath: Article series by Scott Weir
Toronto has a huge stock of Georgian, Victorian, and other heritage homes. It is not uncommon for these fine structures to have had many of their original qualities removed or obscured by generations of renovations and repairs. This series of National Post articles by ERA’s Scott Weir explores a number of ideas surrounding heritage homes, and instructs on a number...
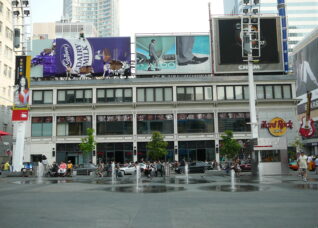 The Hard Rock Cafe
The Hard Rock Cafe
The building at 279-283 Yonge Street was constructed in 1918 as a ’Childs Restaurant’. The restaurant was part of a chain based in New York City, where the Childs Company employed New York architect John Chorley Westervelt to design their Toronto premises. Its distinctive design employs decorative white-glazed terra cotta as a cladding material on the Yonge Street and Dundas...
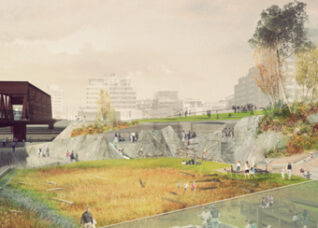 Mouth of the Creek Park
Mouth of the Creek Park
...the Creek Park is now the site of a new development featuring the 100th branch of the Toronto Public Library, as well as new housing and a public park. ERA is collaborating with Public Work to design a hub of community connectivity that provides amenity to the emerging City Place neighbourhood, extends the cultural landscape of Fort York National Historic...
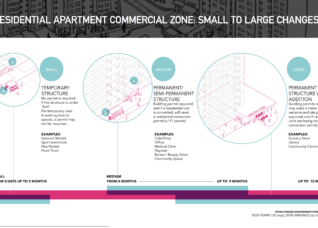 The RAC Zone
The RAC Zone
...Board approved the new zone in 2016. Residential Apartment Commercial (RAC) zoning allows small-scale non-residential uses, such as food markets, shops, small business, classes, community facilities and other initiatives, on nearly 500 apartment building sites that were previously residential-only. The new zoning by-law provides a new and flexible land-use framework for Apartment Neighbourhoods. The goal of this new framework is...