Search results for: American Airlines 1800-299-7264 Customer Service Espanol
Projects
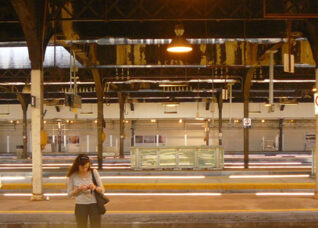 Union Station Train Shed
Union Station Train Shed
The Union Station Train Shed, designed by A.R. Ketterson, a Toronto Terminals Railway Assistant Bridge Engineer, was built in 1929-30. The design was a variation on the Bush train shed invented by American Engineer Lincoln Bush in 1904. Bush sheds replaced the large, expensive, and difficult-to-maintain balloon-framed sheds that were common in 19th-century Europe. Smoke ducts directly above the tracks...
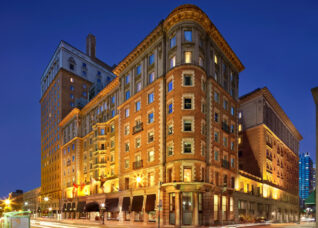 King Edward Hotel
King Edward Hotel
Toronto’s King Edward Hotel (“The King Eddy”) opened in May 1903 as the city’s first “palace hotel” to rival hotels in New York and London and boasted “absolutely fireproof” construction. Two notable architects, American Henry Ives Cobb and Toronto’s E.J. Lennox, were responsible for the design of the original 8-storey hotel building, which features a bold, Beaux Arts design in...
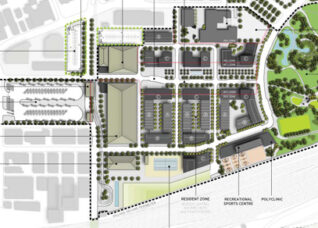 Pan-Am Athletes’ Village
Pan-Am Athletes’ Village
The 2015 Pan/ Parapan American Games took place in Toronto, and were used as a catalyst to help drive the development of Toronto’s waterfront lands. The West Don Lands were developed as the athletes village for the duration of the games, and for later use as a residential neighbourhood. ERA was retained to serve as the heritage consultant to help...
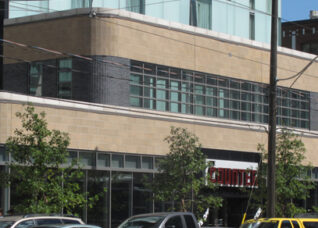 Crangle’s Collision
Crangle’s Collision
Crangle’s Collision (the former International Harvesters’ Building) has been an Art Moderne accent at the corner of Bathurst and Wellington since its construction in 1940. This two-storey commercial building, designed by architect Neil A. Armstrong, served as headquarters for the American producer of agricultural equipment, and more recently as an auto body shop. A listed heritage property, ERA was retained...
 Dragon Centre Stories
Dragon Centre Stories
Opened in 1984 in Agincourt, Scarborough, Dragon Centre was North America’s first indoor Chinese mall. Its developers — brothers Daniel and Henry Hung, originally from Hong Kong — adapted an old roller-skating rink into a mall serving the Greater Toronto Area’s growing Chinese-Canadian population. Combining Hong Kong’s dense commercial markets and the big box North American shopping mall, Dragon Centre...
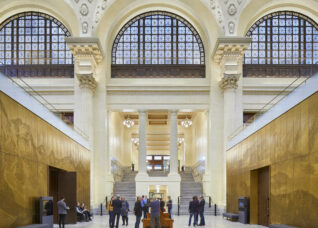 Senate of Canada Building
Senate of Canada Building
...were in poor condition at project start-up. Investigations and testing of a number of panels were undertaken to determine their strength and typical failure mechanisms. As no appropriate North American plaster conservation precedent existed, experimentation with conservation products from the United Kingdom was undertaken to determine suitability. After multiple mock-ups and tests, a conservation strategy was developed and implemented without...
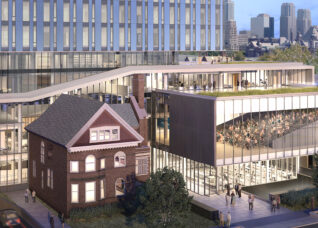 Rotman School of Management
Rotman School of Management
...Annex Style, a blend of American and British architectural influences often associated with the well-to-do. The building places an emphasis on elaborate masonry and incorporates a prominent gable, woodwork and dormers. In 1929, the Canadian School for Missions enlarged the building with a two-storey addition to the south in the Collegiate Gothic style. ERA was retained by the University of...
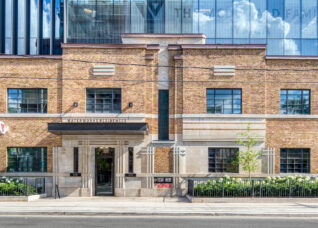 Waterworks
Waterworks
...housing and employment training facilities. The adaptive reuse of the Waterworks includes the full retention and reuse of the machine shop building as a food hall and the retention of the northern portion of the complex to accommodate a mix of uses. The new compatible construction features retail at grade, a full-service YMCA athletic facility on the second and third...
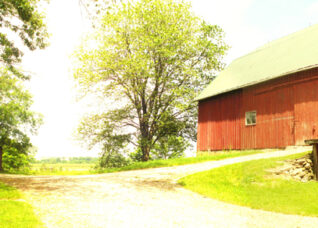 Milton Heritage Properties Business Strategy
Milton Heritage Properties Business Strategy
...Any solution would have to make thoughtful use of the buildings and land, enhance the public realm, and be financially viable. In service of these goals, the report details the site’s historic and planning context; analyzes its natural, cultural, and built heritage value; applies business analytics to a wide range of adaptive reuse scenarios; and finally makes a number of...
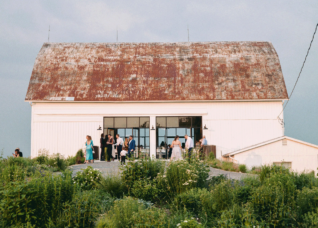 The Brighthouse Farm
The Brighthouse Farm
...two floors. Where possible, all existing structure was retained and reinforced. A food preparation area, service area, and restroom facilities are located at the basement level, while the ground floor underwent only minor alterations to accommodate an open floor plan to host group events and gatherings. A universal washroom and marble bar are tucked at the north end of the...
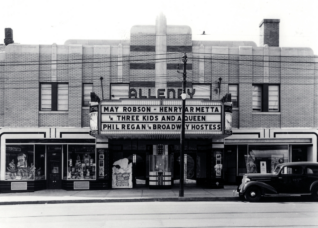 The Roxy Theatre
The Roxy Theatre
...theatre constructed between the Wars. ERA has been working on the adaptive re-use and conservation of the Allenby since 2006. The adaptive reuse approach includes replacing the auditorium of the original theatre and retaining the original two storey volume. The combined former gas station and theatre accommodates both the drive thru convenience service (ESSO’s On The Run and Tim Horton’s)...
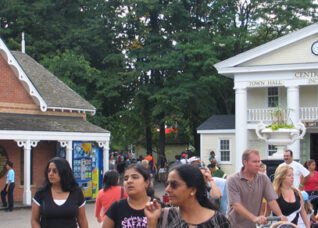 Toronto Island Heritage Conservation District Study
Toronto Island Heritage Conservation District Study
Toronto Island represents one of Toronto’s most important cultural heritage landscapes. Throughout its history the Island has played many roles in the social, economic, and cultural development of Toronto. From residences and resorts, to public parklands and military service, the nature of Toronto Island’s character lies in a history of diverse uses. ERA worked with the Toronto Island Community Association...