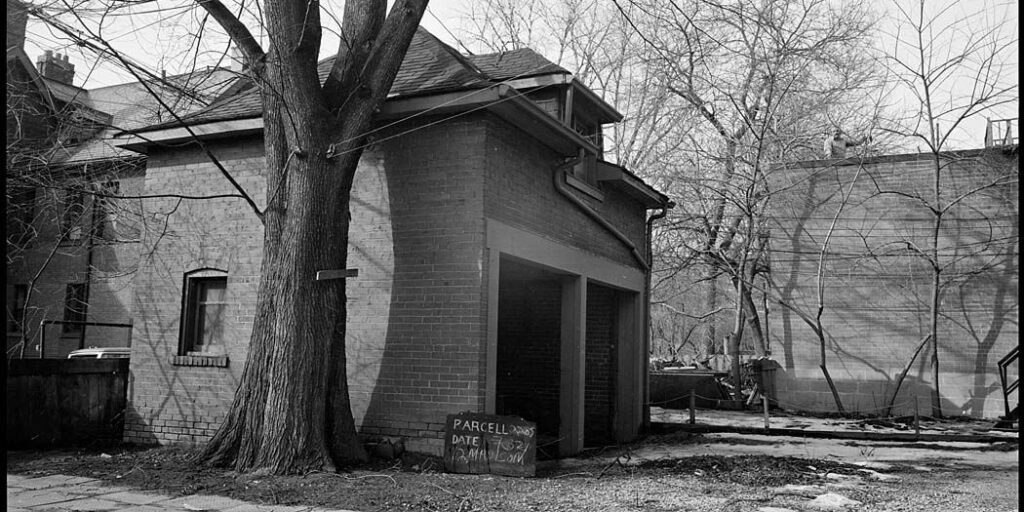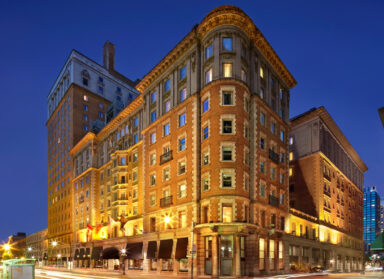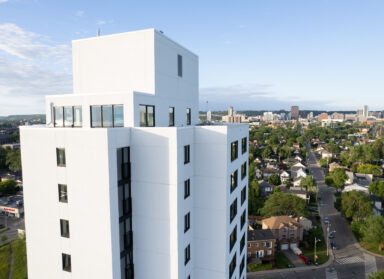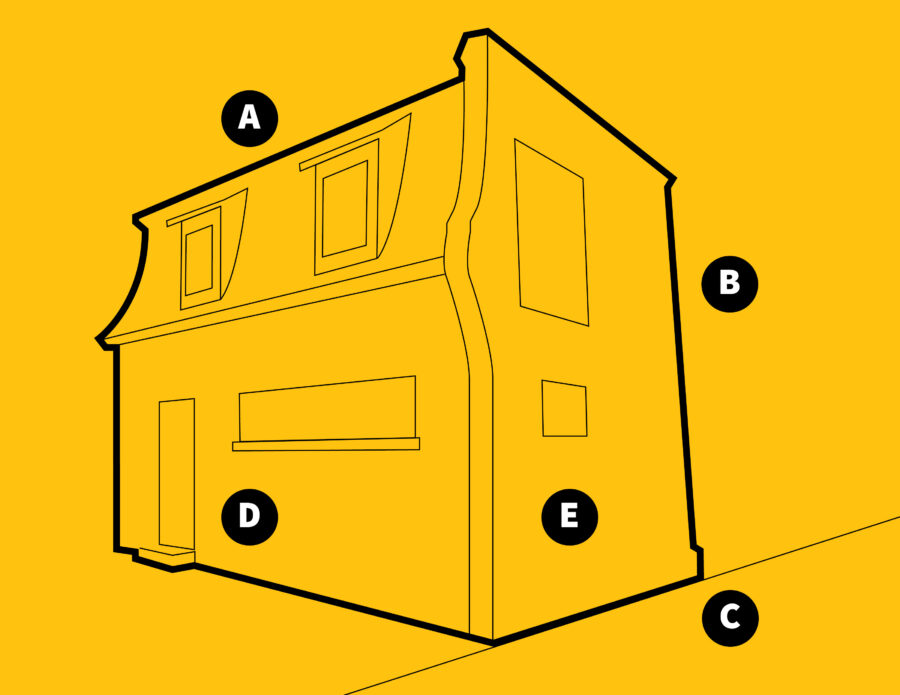
Toronto’s laneways are having a moment. For decades, these alleyways were an underused, often neglected, space in a city in need of room to expand and grow. With Toronto City Council approving the adoption of laneway suites across the Toronto and East York district in July after a year-long pilot program, more attention is rightfully being given to these overlooked spaces.
While this is an important step in the right direction to add gentle density and increase the diversity of housing stock in Toronto’s established neighbourhoods, we’re equally excited for the opportunity to conserve and adapt these important pieces of historical infrastructure for reuse.
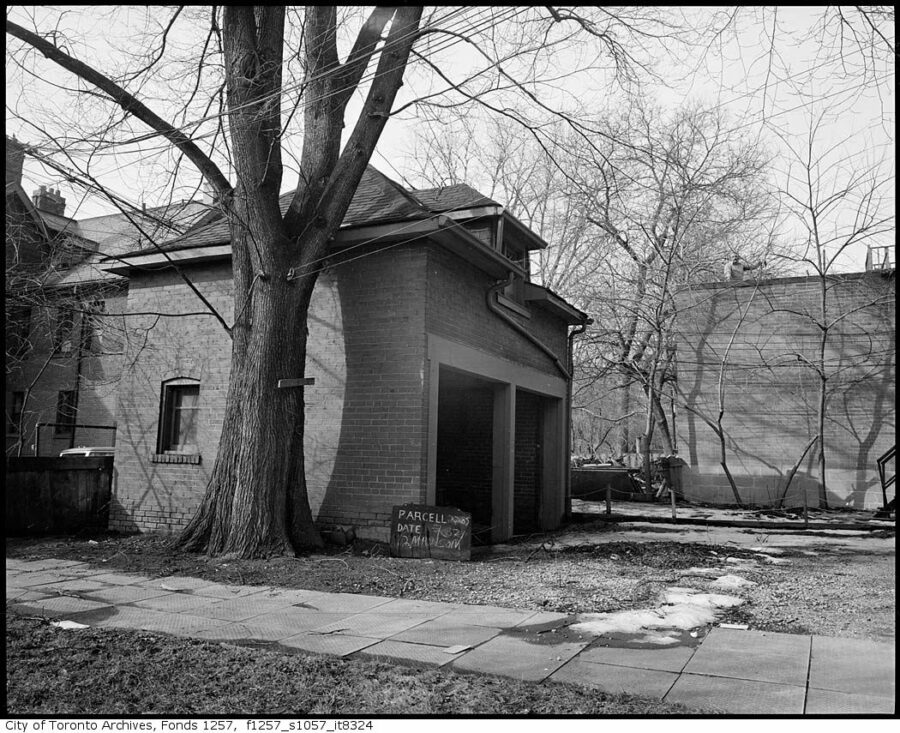
Toronto’s history is embedded in its laneways – even in many of their names. Some pay homage to local businesses, such as Ice Cream Lane in Danforth Village, named after Maple Leaf Dairy located nearby. Others bear names as an acknowledgement of the original Indigenous peoples of the land, such as Iroquois Lane and Meegwetch Lane. Peperonata Lane in Little Italy even has a more modern, community namesake, inspired by a local resident’s pepper fest, a tradition celebrated with neighbours each year.
The built forms along laneways can also tell us about the history of these spaces and their uses.
Coach houses were the primary built form of laneways. They usually had a large service opening, like a garage door, on the laneway side. Historically, coach houses were utilitarian ancillary structures, subordinate but related to a grander principal residence. Simple and defensive, they had modest elevations, and the side facing the back alley had only small additional openings, to shield their inhabitants. Their ground floors housed carriages and stables; the grooms slept above, in quarters discreetly tucked into mansard or gable roofs.
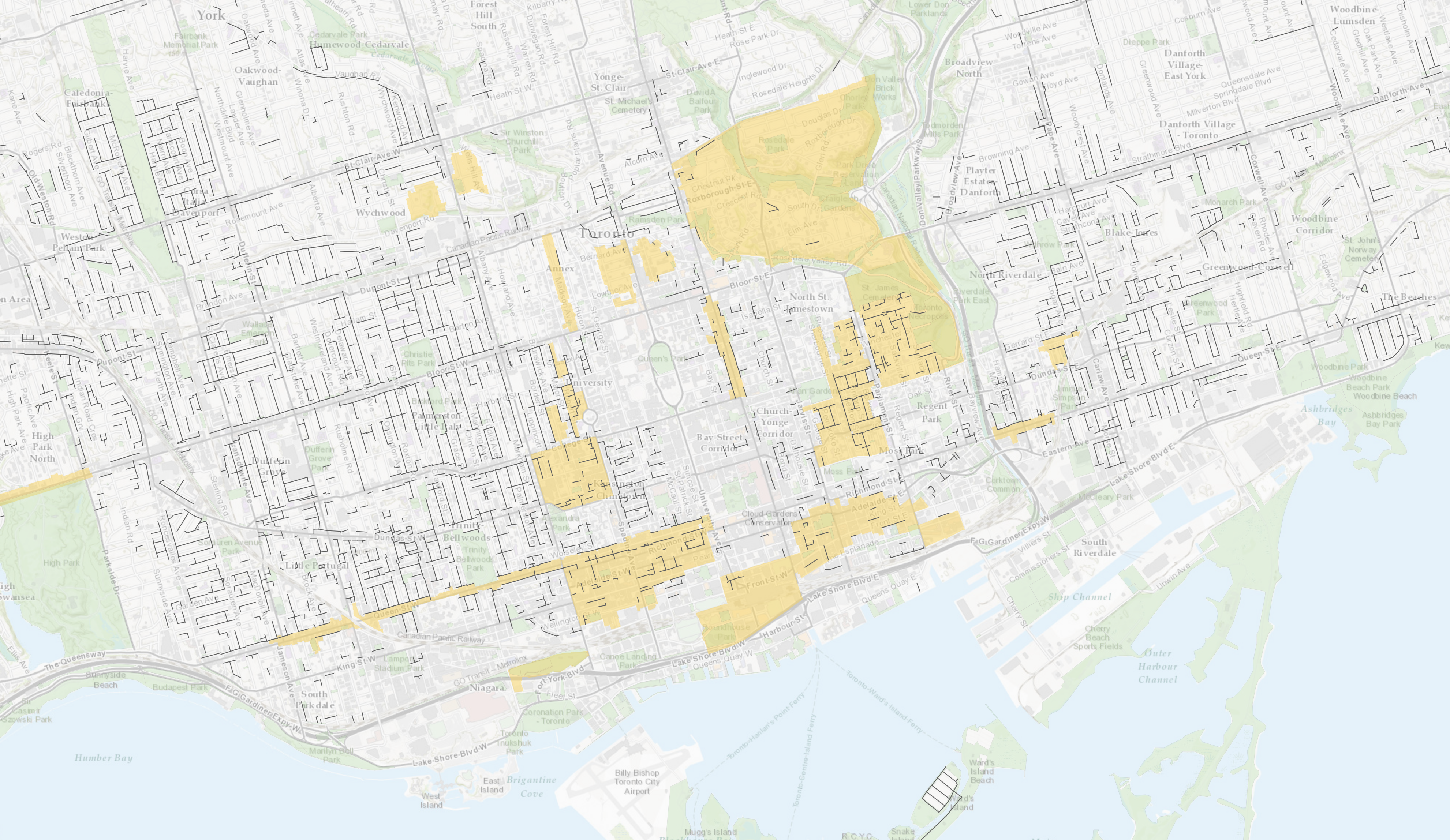
Approximately 10 per cent – or nearly 30 km – of Toronto’s laneways are entirely within or along the boundaries of areas designated under the Ontario Heritage Act as Heritage Conservation Districts. These are the places where historic coach houses are most prevalent.
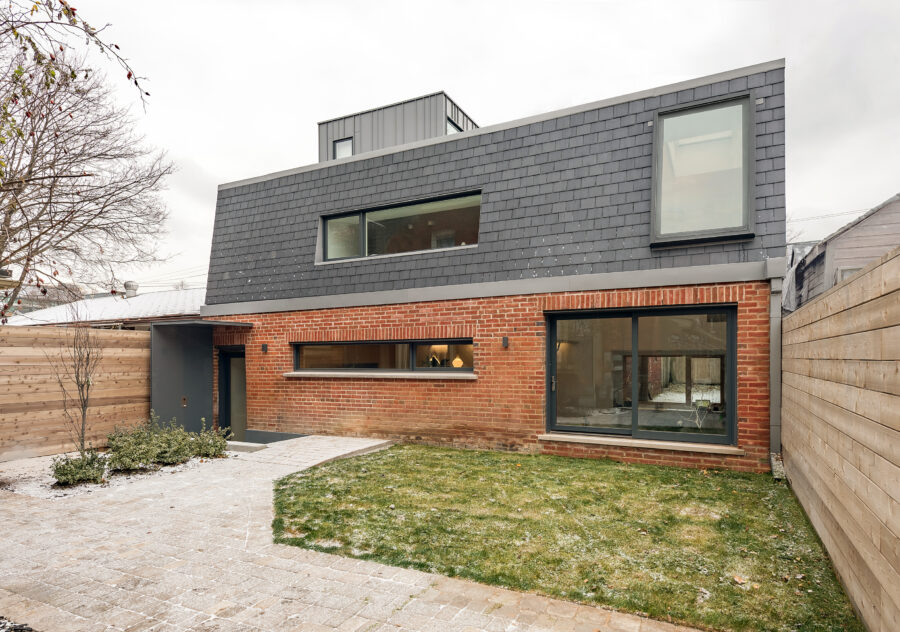
Distilling the essential built form of coach houses may be a good starting point for designing laneway housing in Toronto’s historic neighbourhoods. “Laneway Suites” says City of Toronto planner Graig Uens, “allow for gradual change and a range of housing while acknowledging the typical low-rise and, in some cases, heritage character of the City’s existing residential neighbourhoods.” Laneway suites are intended to fit within an established context; it stands to reason that an appreciation of their historic predecessors should inform their design.
It can also reach past design and into use and function.
Toronto’s laneways historically were mixed-used. In the late 19th and early 20th centuries, they housed services, from stables and dairies, to blacksmiths, and were avenues for coal delivery. With that in mind, what role should a 21st century mixed-use laneway play in our city?
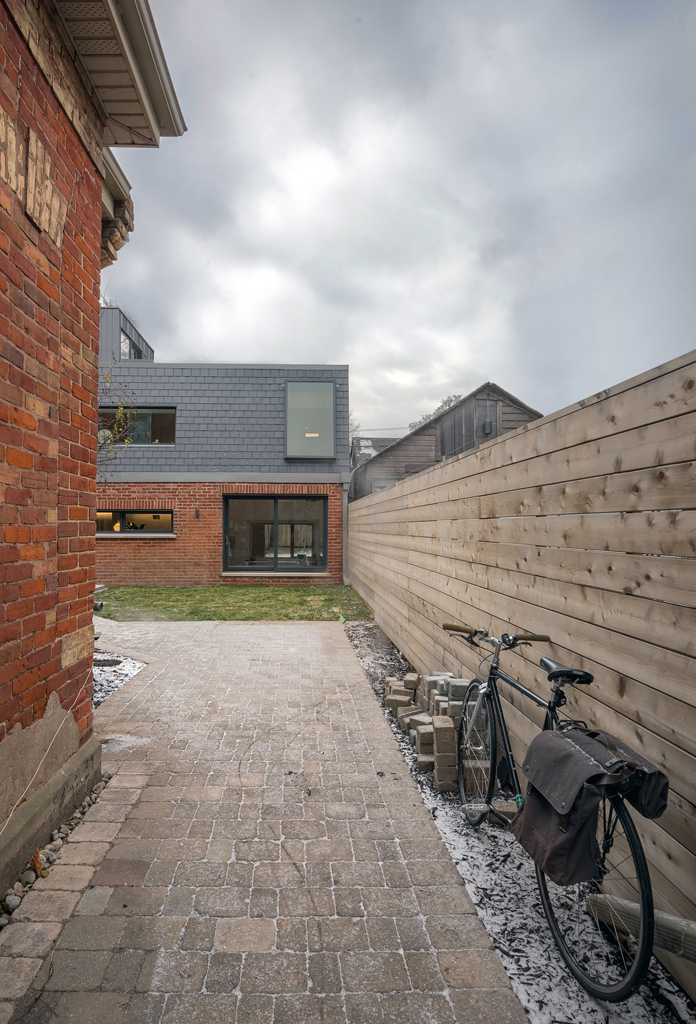
Communities and organizations are looking to revitalize laneways for uses beyond housing. The Laneway Project is helping community groups revitalize their alleys through greening and art projects. The non-profit is also leading a study to test the feasibility of a laneway market in Toronto, and their partnership with the Canadian Urban Institute on the Laneways as Bikeways project is reframing laneways as a potential solution to gaps in the city’s cycling network.
With that in mind, mixed-use structures in laneways have endless possibilities, from bike shops to service cyclists on their commutes, to cafés and restaurants for community gathering. While housing opened up the conversation about activating the city’s laneways, the potential of these spaces to build more mixed-use, complete and walkable neighbourhoods hasn’t yet been fully realized.
Though many historic laneway structures have been lost to time, those that remain can give us valuable information about the creative early history of how we’ve occupied laneways. They may even unlock creative solutions for the future.
An edited version of this article appeared in the Spring-Summer 2019 issue of Spacing Magazine.
