Stories
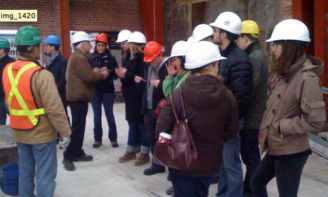
Don Valley Brick Works
by
Wednesday morning’s design forum took a slightly different approach this week. The ERA team went on a field trip down to the Don Valley Brick Works, a site ERA has been working on since 2002, to meet up with the George Brown Masonry students. ERA has been performing site review to the masonry students who...
Read MoreFirst time buyer, beware.
by
Round One: Get It Livable… One of ERA’s own goes through her first home purchase and improvements. In a little alley near Dundas and Trinity Bellwoods, a row of 1870’s houses have been minimally touched and altered. With a simple construction of balloon framing and one layer of bricks; the house is modest and functional;...
Read More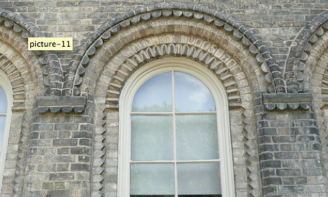
Window and door openings
by
UC at the University of Toronto. Building designed by Cumberland and Storm, 1856-7. This past Friday Scott gave an internal presentation about the different types of window and door openings in masonry construction, how to write about and describe each element correctly, and how these elements can help to locate a building within a specific...
Read More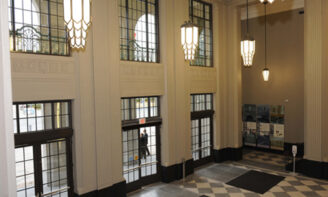
Allstream Centre Opens
by
The Allstream Centre at Exhibition Place officially opened last week and the project was recently reviewed by the Toronto Star’s Christopher Hume. The article can be found at the following link: Revamp of Ex’s Automotive Building Glorious – thestar.com
Read More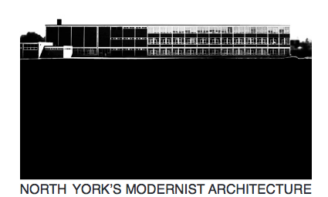
North York’s Modernist Architecture
by
ERA Architects assisted with a recent forum on North York’s modernist architecture, which sought to raise awareness for modernist buildings and landscapes in the city of Toronto. The event included a panel discussion consisting of Dave LeBlanc (Globe & Mail), Leo deSorcy (City of Toronto Planning Division), Kim Storey (Brown and Storey Architects), and...
Read MoreDownload North York’s Modernist Architecture
by
Download the full 2009 edition of North York’s Modernist Architecture in PDF format. This document contains the complete, unaltered original 1997 report and inventory, along with updated photographs and new contributions from Lloyd Alter, Geoff Kettel, Edith Geduld, Moiz Behar, Michael McClelland, Kim Storey, Leo deSorcy, Helene Iardas, Joey Giaimo, and William MacIvor. The PDF...
Read More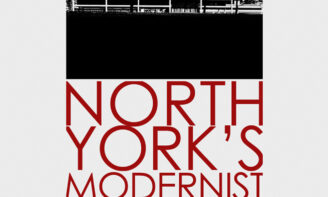
North York’s Modernist Architecture Forum
by
ERA Architects is helping out with an upcoming forum on North York’s modernist architecture that is taking place this Tuesday evening at the North York Civic Centre. The forum focuses on raising awareness for modernist buildings and landscapes in the city. The event includes a panel discussion consisting of Dave LeBlanc (Globe & Mail), Leo...
Read More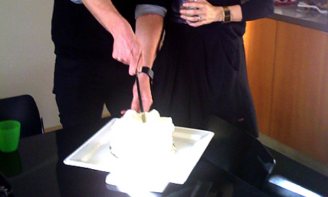
The Bliss of Union
by
A huge (if slightly belated) congratulations to Graeme and Erin, who were married this past summer.
Read More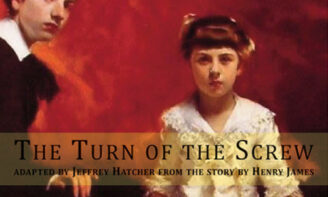
The Turn of the Screw
by
DVxT Theatre Company presents a site-specific performance of Henry James’s hauntingly beautiful glimpse into the ultimate source of evil: the human mind. Performed throughout the Campbell House Museum – mixing candlelight, sound and video DVxT brings this ghostly gothic mystery to life. For more information please go to the following site: DVxT Theatre Company Richard...
Read More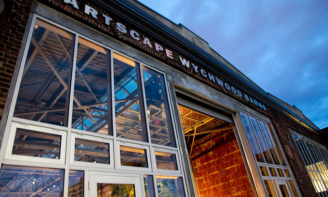
CAHP Awards
by
The 2009 Canadian Association of Heritage Professionals Awards were hosted at the Artscape Wychwood Barns on September 25th. ERA was identified as part of the team for the CAHP Award for Environmentally Sustainable Rehabilitation, for the Artscape Wychwood Barns. Congratulations goes out to Sally Gibson for receiving the Heritage Communication Award of Excellence for Distillery...
Read More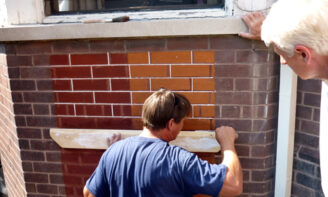
Colour Washing, Stopping, and Penciling
by
We have observed that on many buildings from the Victorian period in Toronto there is a finishing application that is often original to the building construction. This finish includes a coloured pointing of the joints (stopping), a staining of the surface (colour washing) and the application of a slim and regular representation of mortar joints...
Read More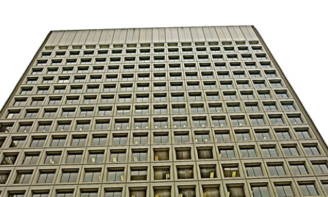
Historic Modern
by
Modern buildings are funny things. Their proliferation has been accepted as the common typology for city forms, yet they are often perceived as a banal insertion to the city’s skyline and an impediment towards a richer public realm. Following a recent talk at Heritage Canada’s annual conference on the adaptability of modern buildings, I was...
Read More
Urban Design Awards
by
On Monday September 21st, the Mayor’s Tower Renewal Opportunities Book was awarded the Toronto Urban Design Award of Excellence in the Vision and Masterplan category. Congratulations go to the full Tower Renewal team, including ERA Architects, The John H. Daniels Faculty of Architecture, Landscape and Design, the City of Toronto, and countless local and international...
Read More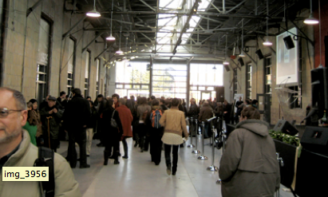
Artscape Wychwood Barns
by
Wychwood Barns under (re)construction Grand opening weekend A collection of street car barns constructed between 1913-21, the Wychwood Barns are the oldest surviving carhouses built as part of the Toronto Civic Railway, a transportation system with a significant role in the development of the annexed areas in the City of Toronto. When completed, the facility...
Read More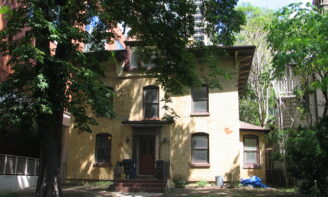
Canadian Lesbian and Gay Archive Opening
by
The Archive is having an opening of their new home. Your presence is requested at the Grand Opening of the new home of the Canadian Lesbian & Gay Archives 34 Isabella Street, Toronto Saturday September 26, 2009 2:00 – 5:00 pm Reception in George Hislop Park just west of the Children’s Aid Society (30 Isabella)...
Read MoreAll in the family
by
Posters by French Graphic Designer Jean Carlu, brother of Jacques Carlu – the original designer and subsequent namesake of the Carlu. (images via l/r)
Read More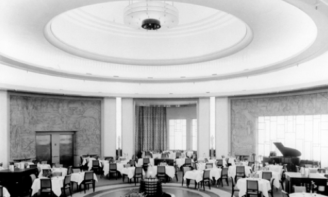
The Carlu, before and after
by
In this line of work, there’s often nothing more satisfying than a juxtaposition of the historic, the as-found (generally neglected and derelict), and the restored. For your viewing pleasure, we present a few of these moments from the rejuvenation of the Carlu. The Round Room at the Carlu – when it first opened in 1931,...
Read MoreCan’t order those from a catalogue..
by
The interior of the Carlu is the wealth of small, custom details – from the lights to the central fountain to the return-air grilles. The grilles especially are miniature art-deco treasures, and demonstrate an artful way of elevating a necessary ‘building-systems’ component into an element which helps define the atmosphere of the larger space. Historic...
Read More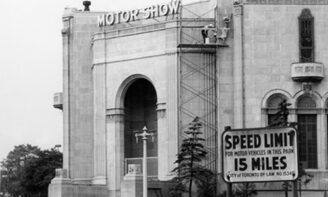
Transformation of the Automotive Building
by
ERA are the heritage consultants for the re-adaptation of the Automotive Building at Exhibition Place. A recent article in the Star by James MacNevin considers the new direction for this heritage building. The full article can be found below: The reinvention of an auto palace – thestar.com
Read More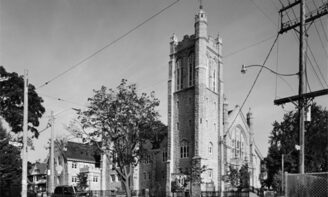
Abbey Lofts Critiqued in Toronto Star
by
ERA’s conversion project for the Abbey Lofts, located on 384 Sunnyside Avenue, was recently featured in the Toronto Star in a review by columnist Christopher Hume. The full article from Saturday August 8th can be found here: Quiet, domestic and lowrise Roncesvalles – thestar.com
Read More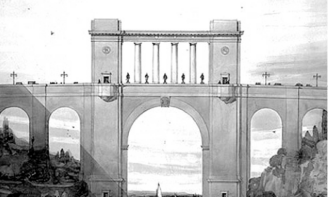
A Grand Entrance
by
John Lyle’s original vision for the north-western entrance to the City of Hamilton. Reminded me of John Lyle’s plan for Federal Avenue in downtown Toronto, linking City Hall to the north to his Union Station to the south. Civic building on a monumental scale – interesting to imagine how it would have changed both the...
Read More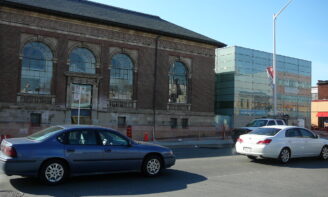
Bloor Gladstone Library
by
The Bloor/Gladstone library officially reopened on Thursday July 23. Please follow the link below to read a review written by Christopher Hume that was featured in the Saturday star. Extreme makeover: library edition – thestar.com
Read More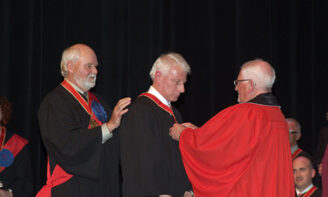
Edwin recieves RAIC fellowship
by
Congratulations to Edwin for recently being named to the Royal Architectural Institute of Canada College of Fellows. The following is from a recently published document by the RAIC: Edwin Rowse, a founding partner in ERA Architects Inc., is well known for his thoughtful and hands-on approach to architectural practice and in particular his dedication to...
Read More
Tub Restoration
by
Scott’s “standing waste” and corner tub restoration is now completed and functional. The project started with Scott separately purchasing a ca 1910 salvaged standing waste assembly and a glazed cast iron corner tub for installation into his house. The tub finish was damaged and needed to be reglazed. The standing waste needed a complete overhaul,...
Read MoreStill True
by
from the January-February 1936 issue of Canadian Homes and Gardens magazine.
Read More