Search results for: Dramacool.la 💥🏹🧿Dramacool la - Dramacool safe - Dramacool app download - Watch Asian Drama, Movies and Shows English Subtitle Videos in HD 💥🏹🧿 Dramacool la - Dramacool safe - Dramacool app download - Watch Asian Drama, Movies and Shows English Subtitle Videos in HD 💥🏹🧿Dramacool.la 💥🏹🧿 Dramacool la - Dramacool safe - Dramacool app download - Watch Asian Drama, Movies and Shows English Subtitle Videos in HD💥🏹🧿 Dramacool.la 💥🏹🧿
Stories
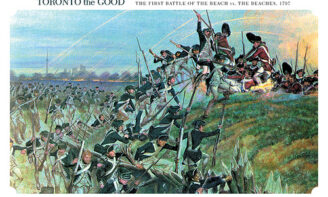
Preparing for Toronto the Good party
by
The 2006 invitation to the Toronto The Good party This coming May will mark our fifth installment of the Toronto The Good party. Back in 2005, ERA teamed up with Spacing and murmur to produce the event in hopes of fostering a greater appreciation of Toronto’s built heritage while bringing together a mix of people from various professional backgrounds. Since...
Read More
King Edward Hotel in the Globe & Mail
by
Dave Leblanc had an article on the redevelopment of the King Edward Hotel in yesterdays Globe and Mail. The hotel – ventilation, colonnades and all – opened in May 1903 and was advertised as “absolutely fire-proof” (built of steel and concrete) to calm guests fearful of staying on upper floors. It had everything: Women-only areas for solo female travelers, lavish...
Read More
Planning and Development: A Joint MITACS Project ( by guest blogger Jeff Biggar)
by
...TAS design build, notes that merely looking at a building from the vantage point of the property line constitutes an insular approach to development. Instead, he advocates for a collective approach to development that looks outwards toward the street: at the sidewalks, benches, and people who use them. Put simply, a vision of building a city, not just buildings. Building...
Read More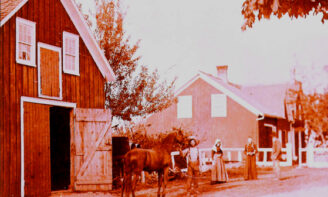
Our First Stop: 2335 County Road 10
by
...western portions thought to have been added about 50 years later. Kitchen and dining functions occupied the centre, while the west was used as a wood shed (ground floor) and a chicken coop (second storey). The western third was fully incorporated as an interior space in 2004, when its then new owners renovated inside and out. The first photo shows...
Read More
Section 37 and the Public Realm: A Joint MITACS Project ( by guest blogger Jeff Biggar)
by
...in technical discussions – for example, over issues of height and density – rather than vision. This arrangement prompts people to go on the defensive, rather than being asked in advance of development what their concerns are regarding community matters – values related to equity, liveability, and walkability. The origin of Section 37 stretches back to the late 1980’s, but...
Read More
1960s Canada: An interview with Vincent Massey Tovell
by
...to go to Montreal and actually wander around. Some of the Canadian buildings were in themselves landmarks. Real landmarks! Arthur Erickson did one. The federal building was done by Colin Vaughan. And Grossman’s News and Administration building. The centennial itself was huge. Of course with Expo, but also there were celebrations right across the country. The government decided to put...
Read More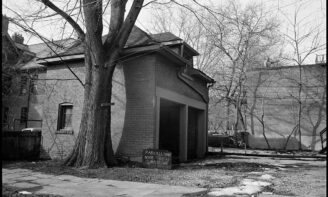
Uncovering the potential of Toronto’s laneways
by
...Lane in Danforth Village, named after Maple Leaf Dairy located nearby. Others bear names as an acknowledgement of the original Indigenous peoples of the land, such as Iroquois Lane and Meegwetch Lane. Peperonata Lane in Little Italy even has a more modern, community namesake, inspired by a local resident’s pepper fest, a tradition celebrated with neighbours each year. The built...
Read More
A hospital with heart that embraces its patients celebrates its grand reopening
by
...At that time, many people were dying alone, cut off from the support of family and friends because of stigma and misplaced fear. The founders’ wise response was to create a home environment in which people with HIV/AIDS could be cared for with dignity and compassion. They created new approaches to palliative care, and played a leading role in both...
Read More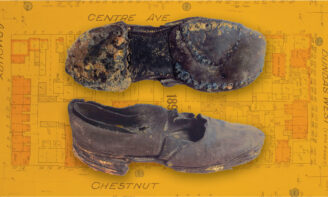
Archaeology in The Ward: A New Exhibit
by
...exhibits at City Hall has opened this past week. This latest installation focuses on ‘Work in the Ward,’ showing that with the rapid industrialization of the late 19th century, manufacturing moved from homes to factories. In The Ward, this industrial and social shift can be seen clearly, with factories steadily replacing houses between 1895 and 1950. The exhibit is open...
Read More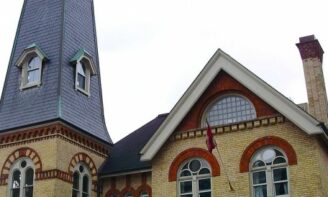
Polychrome brickwork
by
...as corner quoins, decorative arched windows, and details on door-heads (voussoirs, keystones, and labels), as well as horizontal banding and spandrel patterns. Below, see some details of a site for which ERA is currently offering conservation consulting: Polychrome brickwork can be found in England prior to the industrial age, but the surge in international popularity is generally attributed to the...
Read More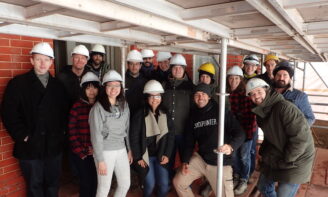
ERA Learns the Fine Art of Tuckpointing from a Melbourne-based Master
by
On March 15th 20 staff from ERA and members of the Architecture Conservancy of Ontario’s Next Gen group joined Antoni Pijaca, a heritage mason with over 30 years of award-winning tuckpointing experience for a workshop focusing on techniques and skills of the trade. English Tuckpointing is a brick-laying method used on homes, churches, schools and institutions. Materials required included lime...
Read More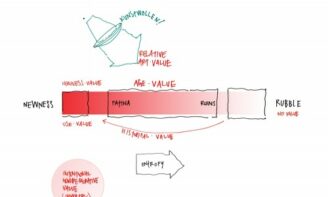
Alois Riegl and the Modern Cult of the Monument
by
...when approaching the preservation and/or conservation of historic structures. It is important to note that this article was only translated into English in 1982, in support of the criticism of the appropriation of historical forms and motifs in what has become known as the ‘postmodernist’ phase of architecture. According to Riegl, there exist three kinds of monuments: Intentional monuments –...
Read More