Search results for: 🖤❇ Over the counter intagra, sildenafil citrate, 100mg ↠ ♦➡ www.WorldPills.NET ⚡☭ ↞. cheap pharmacy🌭:Price and, intagra 100 uses,viagra 100mg,intagra 50,intagra 100 how to use in kannada
Stories

Kensington Market Lofts Presents a Gateway of Colour to the Neighbourhood
by
...160 Baldwin Street, the Kensington Market Lofts was built in 1952 by George Brown College to house their technical school, was and attached to an older red brick school building dating from 1923. The new addition was clad in glazed yellow terra-cotta blocks, which over time had begun to allow water to infiltrate its steel support structure. ERA has worked...
Read More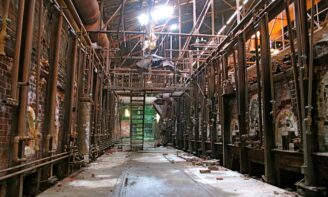
2006 CUI Brownie Awards
by
Congratulations to Evergreen at the Brick Works, this year’s recipient of the Heritage and Adaptive Re-use Brownie Award from the Canadian Urban Institute....
Read More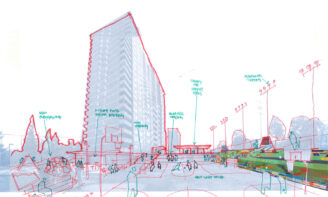
New Approaches to Old Housing
by
...practice arm [ERA] where we build things,” Stewart explains. It is this structure that has helped advance and implement building retrofits and site-wide renewal. “It’s those kinds of activities that are really outside the framework of a traditional practice, but are actually exploring the nuts and bolts of land-use planning, building codes, zoning, taxation and other barriers that have made...
Read More
Evergreen Brickworks film wins Hotdocs award
by
Crowd the Schoolhouse, a short film inspired by the evolution and regeneration of the Evergreen Brickworks site (a project in ERA’s portfolio), recently received two awards at the International Documentary Challenge. Each film must be 5 minutes long, filmed within the same five days at the beginning of March, and based on the theme of “cycles.” The entry by team...
Read More
Evergreen Brickworks wins CNU Charter Award
by
Evergreen Brick Works was just honoured with a 2013 Congress for New Urbanism (CNU) Charter Award, announced May 29 in Salt Lake City. ERA has been working on this project for several years with project partners including Evergreen, architectsAlliance, DTAH, Diamond Schmitt, and Claude Cormier + Associés, among others. Jurors praised the project for its innovative reuse of a challenging...
Read More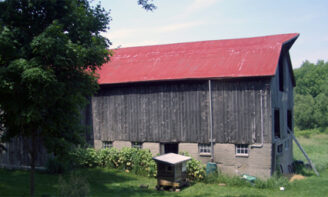
Repurposed junk: A chicken coop
by
...here than it was in the city: Now we have the garage, the barn, the shed, the back of the lot…. But the idea of turning waste into usefulness (central to the practice of farming as we see it) percolates into all manner of rural living, and provides a close and satisfying connection to our practice, whether working in the...
Read More
Heritage Toronto Awards Announced
by
...years or more. The jury considers such things as the quality of craftsmanship, appropriateness of materials, and the use of sound conservation principles, as well as how well the project meets current needs while maintaining the integrity of the original design vision. Award of Excellence: Little Trinity Church Annex, 403 King Street East (LARGE PROJECT) Commissioned by: Little Trinity Anglican...
Read More
Accessibility & Heritage Conservation
by
...the character-defining elements of the building. 7 St Thomas, Toronto (the Sultan Street houses). Another great example ERA shared with the students is the Sultan Street houses in Toronto. In this case, the stairs of the front entrance were removed entirely, and the doorways lowered to the ground level. This approach also offers an opportunity for interpretive design. For example,...
Read More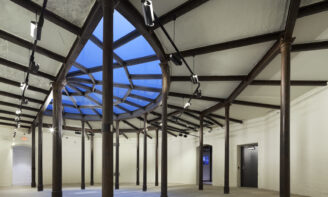
ERA Celebrates Project Wins at the 2016 Heritage Toronto Awards Ceremony
by
...be a part of four awarded recipient teams and two honourable mentions. The following projects were recognized: Award of Excellence: The Ward: The Life and Loss of Toronto’s First Immigrant Neighbourhood Editors: John Lorinc, Michael McClelland, Ellen Scheinberg & Tatum Taylor Publisher: Coach House Books Award of Excellence: The Don Jail Commissioned by: Bridgepoint Active Healthcare Planning, Design and Compliance...
Read More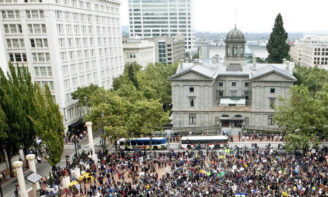
Innovation and the public realm
by
...that shape the process and outcomes of public space projects. These involve various interrelated factors: design (aspirations and visions); planning and development (negotiation, policy, and regulatory procedures); use (context of space); and governance (responsibilities towards stewardship, maintenance, and funding). Callwood Park, Toronto: Design and construction costs of the park was funded by Section 37 and Section 42 finds, and the...
Read More
The material library
by
...heritage work, obsolete materials are still useful even if we can no longer use them. A lot of what we hold onto, then, are the termite-eaten timbers, crumbled stones, and elaborate hand-carved ornaments from bygone years. These allow us to study the materials of the past and make more informed decisions about current restoration, refurbishment, and new design possibilities. Interested...
Read More
ACO NextGen Charrette on Mill St.
by
...thinc design. The winning team demonstrated a comprehensive approach that utilized the various skillsets of the team members. The open space incorporated a pedestrian path along the historic rail line to connect to surrounding pedestrian and park networks. The scheme also involved the adaptive reuse of the existing heritage building to a market and exhibition space at grade, with artist...
Read More