Search results for: 🔥⚡ Penegra 50mg - sildenafil citrate before and after ↣ 🖤💤 www.USPharm.ORG ⧒✏ . discount online pharmacy☎✍:What Is It Like Before & After Viagra? Superdrug Online Doctor, how much viagra should i take the first time?,how much viagra should i take for fun,viagra before and after photos
Projects
 Concrete Toronto Map
Concrete Toronto Map
...the City and surrounding suburbs to this day. Pinpointed projects stretch across the Greater Toronto Area– from Etobicoke to Scarborough. In partnership with Blue Crow Media, and with original photography by Jason Woods, the Concrete Toronto Map joins a family of international city guide maps which feature distinct local architecture. Concrete Toronto Map is available online and through independent stores....
 One Millionth Tower
One Millionth Tower
...and larger neighbourhood, with the aim of improving connectivity, increasing neighbourhood vitality, and providing spaces tuned to their collective, contemporary needs. They have focused equally on larger planning initiatives and smaller, immediately implementable interventions. They have been dreaming big, and planning for ways to translate their dreams into reality. Check out the interactive, open-source documentary online at the NFB’s website....
 Market Square Heritage Conservation District Plan Update
Market Square Heritage Conservation District Plan Update
...and attributes of each building in the District. New design guidelines were developed that built upon the Lily Inglis and Harold Kalman Study, and also addressed current issues in the District. The updated by-law for this District was passed by Council and has passed its appeal date. To view the document, please see the pdf online at City of Kingston....
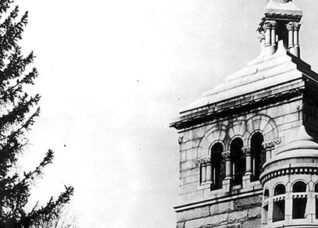 Massey Mausoleum, in Mount Pleasant Cemetary
Massey Mausoleum, in Mount Pleasant Cemetary
The Massey Mausoleum was built in 1891 in Mount Pleasant Cemetary, as the resting place of the prominent Massey family of Toronto. The design was developed by the renowned E.J. Lennox, with input from the patron, Hart Massey. The monument consists of a tower-like structure with a basilica plan and a below-grade crypt, all designed in a Romanesque style. The...
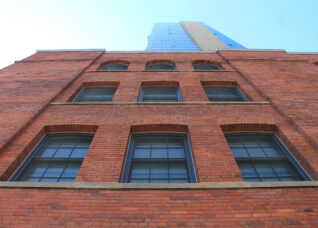 5 St. Joseph
5 St. Joseph
...with adjacent historic frontages. The original warehouse frontage at 5 St. Joseph, including the Gothic-inspired arched central bay, has become the residential entrance to FIVE. FIVE at 5 St. Joseph is widely recognized as a model of urban redevelopment for its seamless integration of old and new. At the time of construction, it was the largest façade retention project undertaken...
 Bridgepoint Health: The Old Don Jail
Bridgepoint Health: The Old Don Jail
...architecture. The heavily rusticated stone and imposing masonry structure—symbolically appropriate for its purpose—remained in excellent condition right up to its closure as a functioning jail in 1977. In 2013, a conservation and adaptive reuse project was completed to preserve the site’s heritage while providing new administrative offices for Bridgepoint Active Healthcare. ERA advised Bridgepoint prior to the purchase of the...
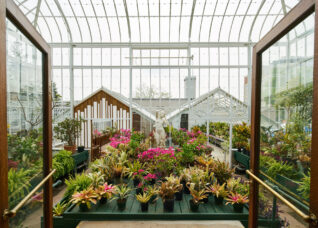 Parkwood Estate National Historic Site: Greenhouse Conservation
Parkwood Estate National Historic Site: Greenhouse Conservation
Oshawa’s Parkwood Estate was erected in 1915 as the home of automotive industrialist Colonel Sam McLaughlin, who had a keen interest in horticulture. Designed by the leading establishment architecture firm Darling & Pearson, the estate included five greenhouses, with additional greenhouses added over time. The estate is now a National Historic Site. After the property was transferred to a local...
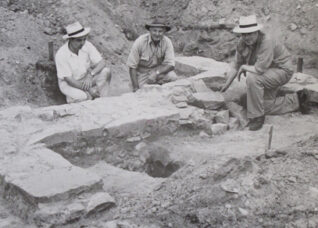 Sainte-Marie among the Hurons
Sainte-Marie among the Hurons
...future. ERA conducted and managed extensive architectural and field-based research, including non-destructive site assessment, mortar analysis, and various methods of mapping changes in the archeological forms over time. Final recommendations involved establishing appropriate methods of interpreting and exhibiting the artifacts to the public, stabilizing the built forms using minimal intervention, protecting the artifacts from seasonal damage, and establishing a consistent...
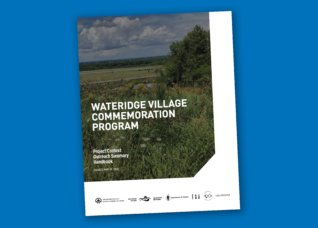 Wateridge Village / Village des Riverains: Commemoration Program
Wateridge Village / Village des Riverains: Commemoration Program
...Secondary Plan (both 2015), and supports Canada Lands’ mandate to imbed the histories of its sites within the fabric of new developments. ERA and its consultant team – Department of Words & Deeds (stakeholder engagement), Lisa Prosper (Indigenous cultural heritage), and Dr. Craig Mantle (military history) – worked collaboratively with Canada Lands and the AOO to develop the Commemoration Program....
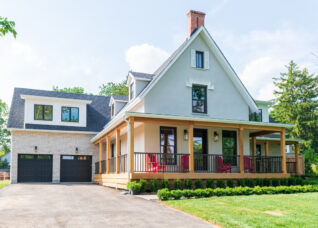 Captain G.E. Morden House
Captain G.E. Morden House
Built in 1858, Captain G.E. Morden House is an example of an original residential estate built during the time of settlement in the Town of Oakville. The building’s historical value is rooted in its past as the home to Oakville’s Morden family from 1900-1947. Captain George Handy Morden owned and operated several Lake Schooners and founded the Morden Line steamers,...
 Sheguiandah First Nation Community Court
Sheguiandah First Nation Community Court
...brings together basketball play, new skateboarding ramps, landscape-integrated seating, a fire pit zone, lighting and native plantings. Led by ERA Architects as the Landscape Architect, this dynamic project organized play for all ages and abilities in an integrated landscape right at the centre of the community’s residential zone. The project was in partnership with the Sheguiandah First Nation, MLSE Foundation,...
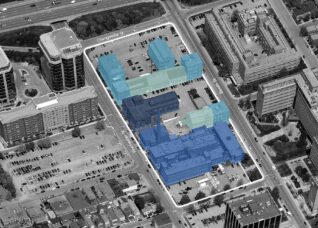 Booth Street Redevelopment Master Plan
Booth Street Redevelopment Master Plan
...the complex. Pathways, alleyways, and green spaces will be added to the complex in the future to create an intimate and sheltered outdoor space, reinforcing the campus-like setting of the heritage buildings. The concept plan, which was produced by Stantec in collaboration with ERA to establish the parameters of future development, has now been approved by the City of Ottawa....