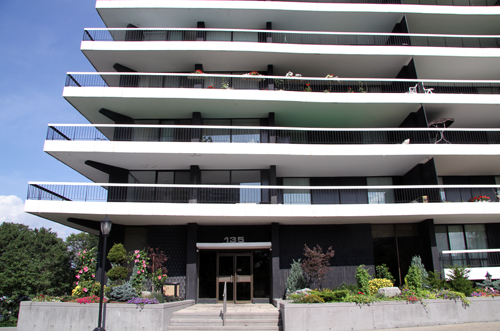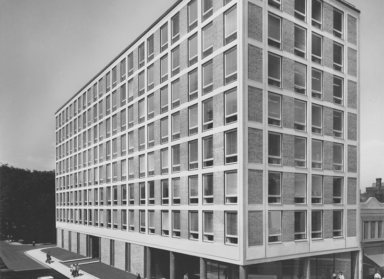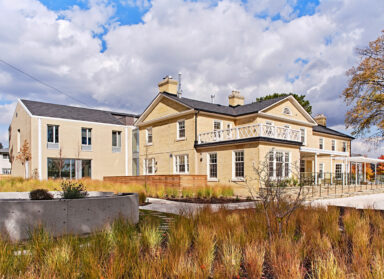In compiling the revised inventory for the North York’s Modernist Architecture Revisited publication, ERA staff traveled to each site and photographed the current condition of the building. Through this process a number of projects stood out and became quiet favorites, and over the next few weeks we’ll be highlighting a few of these under-appreciated, little-known buildings. These structures represent an undiscovered trove of modernist treasures in Toronto, which we drive, walk, or bike past everyday.
Forest Hills I, II and III, 1971.
Architect: Paul Ospolak.
This apartment complex was highlighted as part of the ongoing Tower Neighbourhood Renewal project research. Formally, these structures are of some of the most unique in the inventory – they feature very subtle hyperboloid elevations and plans, contrasting with their rectilinear neighbours. They have also been very well maintained, which retains their visual impact. The stark use of solid white balcony bands clearly define the form, while the black recesses create a building-scaled super-graphic of sorts, striking a distinct silhouette against the sky.




