Project Updates

Inspiring City Builders of Tomorrow: ERA & Jane’s Walk
by
This spring ERA helped Jane’s Walk with the School Edition Program, a five-week curriculum designed to create student-led walking tours in two schools’ neighbourhoods. The program helps kids to get engaged in thinking about – and interacting with – their built environment in new and exciting ways. ERA’s Sara Jazaeri and Jasmine Frolick joined a...
Read More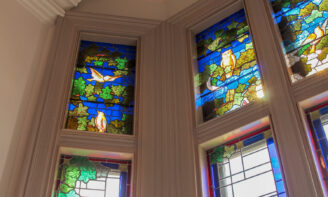
ACO Awards to Don Jail and Taylor House
by
Recently at the annual Awards of the Architectural Conservancy of Ontario (ACO), both Bridgepoint / Don Jail and Sisters of St. Joseph / Taylor House were honoured with prestigious awards. The John F. Taylor House at the Residence for the Sisters of St. Joseph won the Peter Stokes Restoration Award, which recognizes “the exemplary restoration of significant...
Read More
Awards for Don Jail, Taylor House, and Gemini!
by
On October 3, 2014, in Charlottetown, PEI, the Canadian Association of Heritage Professionals (CAHP) and Heritage Canada The National Trust (HCNT) announced their annual winners. ERA was privileged to work on three of the awarded projects. The Don Jail was awarded an HCNT Ecclesiastical Cornerstone Award for Adaptive Reuse. This award recognizes “projects that demonstrate...
Read More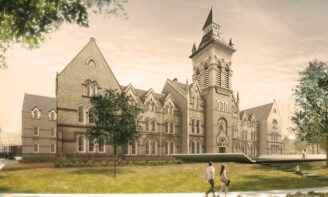
Holcim Award to 1 Spadina Cresc.
by
Recently the Holcim Foundation Awards recognized 1 Spadina Crescent under the category “Heritage Reframed.” ERA is working with the University, NADAAA, and Adamson Associates to repair and refurbish the spectacular gothic revival building from 1875, and redevelop the site to accommodate a new addition designed by NADAAA to be occupied by the University’s Daniels Faculty...
Read More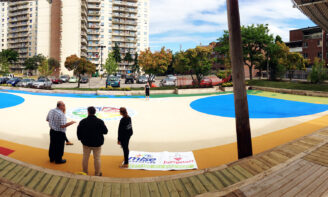
Sports pad and Sky-o-swale launch in Scarborough
by
Wednesday, August 20 from 3 to 6pm, join us and our friends at the The East Scarborough Storefront to launch two exciting new features in the landscape design. The Sky-o-swale shade-water structure is a green-roof pavilion that filters rainwater to irrigate the adjacent gardens, and the MLSE/Jumpstart Sports Court is a former parking lot converted...
Read More
Gemini House exceeds expectations
by
Recent data shows that Gemini House, a green retrofit of an 1880s Second-Empire home, is a real success, with energy savings up to 72% reduced from current Ontario standards. For this project, ERA collaborated with University of Toronto and Ryerson University to transform a poorly performing heritage home into a model for sustainable design. The project...
Read More
RAC Zoning Approved for 500 Sites
by
This June, Toronto City Council approved the proposed Residential Apartment Commercial (RAC) zone. Following a process of nearly two years of research, public consultation, policy development, and advocacy in partnership with United Way, City of Toronto and Toronto Public Health, the RAC zoning will take effect by summer’s end, (barring appeal), in nearly 500 Apartment properties...
Read More
Bridgepoint wins two PUGs
by
Bridgepoint Active Healthcare has won two PUG awards this year: Best Commercial + Institutional Building in Toronto, and the Paul Oberman Adaptive Reuse and Heritage Restoration Award. As part of the redevelopment of the site, the Old Don Jail was rehabilitated to function as the administrative building for Bridgepoint Hospital. Completed in 1864, the Don Jail...
Read More
Eglinton Crosstown moves forward
by
ERA has been working with the City of Toronto, Book McIlroy, planningAlliance, and Public Work, among others, on numerous objectives and design principles that will guide the design and construction of the Eglinton Crosstown transit corridor. As part of the process, the City’s Planning and Growth Management Committee has recently published and approved Eglinton Connects: Volume...
Read MoreGhost wall: casting a heritage façade in concrete
by
As part of the development of the Bay Adelaide Centre East Tower, ERA is working with KPMB, Adamson Associates, and Brookfield Properties to conserve and refurbish two facades of an impressive four-storey masonry building constructed in 1850 and heavily renovated in 1910. Part of the interpretation of the history of this site involves making moulds...
Read More
Botwood build: complete
by
As part of the Culture of Outports initiative, Andrew Pruss, Alana Young, Jordan Molnar, and Shelley Ludman recently collaborated with six Ryerson architecture students and residents of Botwood, Nfld. to design and build an intervention in the local landscape. The “Viewfinder” is a wood-frame, open-plank pavilion that serves as a shade structure, windbreak, and a...
Read More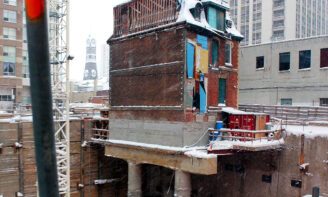
Irwin House: Floating in mid-air
by
The historic John Irwin House (1873) was moved in 2013 from the west to the east side of this lot on Grenville near Yonge, in Toronto. Today it rests on a concrete slab and two concrete columns, suspended five storeys over solid ground. A new 50-storey condominium designed by architectsAlliance incorporates the John Irwin House...
Read More
Charrette: Healthy Corner Stores
by
On Saturday January 18, The East Scarborough Storefront hosted a public design charrette with partners United Way Toronto, Toronto Public Health (TPH), Sustainable TO, Architext, and ERA. Saturday’s discussion focused on TPH’s new program “Healthy Corner Stores,” a project that proposes to give suburban communities better access to fresh produce, and other healthy food options,...
Read More
Gemini House in the Globe
by
In a recent article in the Globe & Mail, Dave LeBlanc explains how Gemini House provides a new, sustainable model for heritage homes. The Gemini NTED approach, developed by U of T’s Kim Pressnail and Ryerson’s Russell Richman, is a new way to engineer low-energy housing. The idea is to put a box within a...
Read More
Hamilton Heritage Inventory
by
Recently, ERA’s Michael McClelland and Victoria Angel spoke to a group of approximately 80 people at the Workers Arts and Heritage Centre in Hamilton regarding ERA’s role in Hamilton’s Downtown Built Heritage Inventory (DBHI) project. The DBHI project is a pilot project to review and update information about 789 downtown properties on the Inventory of...
Read More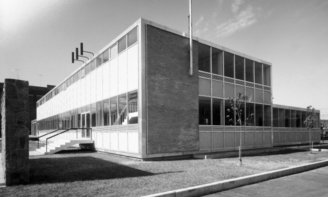
Junction Commons update
by
As part of ongoing research and analysis of the Junction Commons Project (JCP) site at 209 Mavety St, ERA’s Graeme Stewart recently presented details of the site’s history at the JCP’s November town hall. In the 1940s and ‘50s the block surrounded by Keele, Dundas, Annette, and Mavety was redesigned to function as a public...
Read More
Gemini green retrofit
by
Last week, work was completed on the interior of GEMINI House, a collaboration with University of Toronto and Ryerson University. The House is an experiment in retrofitting a historic home with sustainable engineering. The GEMINI approach uses two thermal zones, a core and periphery, to make more appropriate use of heating and energy consumption throughout...
Read More
Community Hub at former police station
by
Together with the Junction Commons Project Community Group, ERA Architects and Urban Metrics are working with the residents of Toronto’s Junction neighbourhood to envision and examine the feasibility of transforming a former police station into a community hub. Division 11 of the Toronto Police Services recently relocated to an adapted 1913 schoolhouse designed by Stantec...
Read More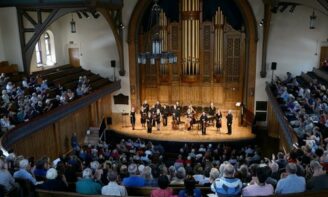
Tafelmusik renovations unveiled
by
Oct. 3th 2013, Tafelmusik held its first public concert in a transformed concert hall at Trinity-St. Paul’s. ERA worked with acoustician Bob Essert and other consultants to restore and repair elements of the space, and improve its sound. According to all involved, the result is a success. Robert Harris of the Glob & Mail says,...
Read More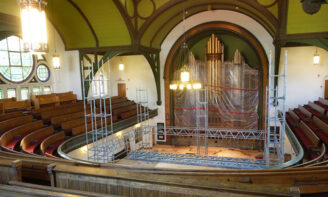
$1M gift to Tafelmusik revitalization
by
Tafelmusik Baroque Orchestra and Chamber Choir has announced a $1M gift from the Hon. Henry N.R. Jackman to support its revitalization project at Trinity St. Paul’s. The gift brings fundraising efforts ahead of schedule, with $2.5M of $3M raised. ERA Architects is pleased to be working with the revitalization team to bring international standards to...
Read More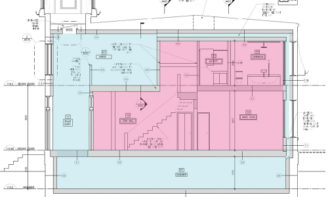
GEMINI House: Construction has begun
by
This summer, construction began at GEMINI House, a collaboration in low-energy retrofit research between the University of Toronto and Ryerson University. Professors Kim Pressnail and Russell Richman are the research leads, and ERA is the architect of record. The project explores new approaches to low-energy housing design, with the added complexity of being executed within...
Read More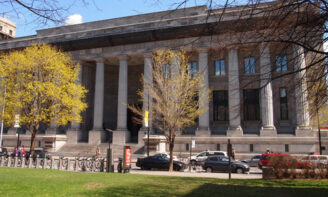
La Cour d’appel du Québec
by
ERA and Kubanek Architecte are pleased to announce a collaboration with the Société immobilière du Québec on heritage conservation work at the Cour d’appel du Québec in Montreal. The monumental building, located on Notre Dame St. E. in Old Montreal, was designed by Ernest Cormier, Louis-Auguste Amos and Charles J. Saxe, and completed in 1926....
Read MoreNew video doc on Sharon Temple
by
Video producer Vanessa Ireson has recently made an excellent short documentary about one of ERA’s favourite projects: Sharon Temple. The Temple was completed in 1832 by the Children of Peace, a group of former Quakers who, among other things, advocated for peace and democracy and created the first credit union in Canada. The building is...
Read More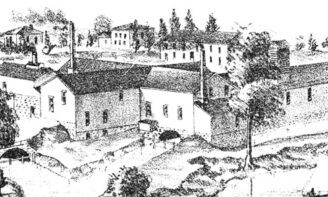
ERA in Port Union, Nfld.
by
ERA has begun consultations with the William Coaker Foundation and Port Union, Newfoundland, as part of the Culture of Outports program, and will be leading an exciting on-site project there in June 2013. Culture of Outports is a series of projects that uses research, design, and planning to engage and help support livable communities undergoing...
Read MoreTafelmusik to revitalize home venue
by
The Tafelmusik Baroque Orchestra and Chamber Choir has just announced a $3 million revitalization project to improve its home venue at Trinity-St Paul’s in Toronto. ERA Architects is pleased to be working with Tafelmusik to raise the standards of the venue and transform its acoustics. Trinity-St. Paul’s, designed by Edmund Burke and Henry Langley and...
Read More