Project Updates

One Year of ‘The Signs That Define Toronto’
by
It’s hard to believe it’s been a year since the marquee in front of the iconic El Mocambo nightclub announced the momentous occasion; “The Signs That Define Toronto book launch”. Held on the evening of December 1, 2022, the event played host to an enthusiastic crowd of people who gathered to celebrate Toronto signs and...
Read More
A New Life for the Former Royal Victoria Hospital in Montréal
by
Since 2019, the Montreal office of ERA Architects has been contributing as a heritage specialist to the adaptive re-use of one of Montreal’s iconic sites, the former Royal Victoria Hospital. The iconic silhouette of the complex, built on Mount Royal, represents a visual landmark both from downtown and from Mount Royal Park. The New Vic...
Read More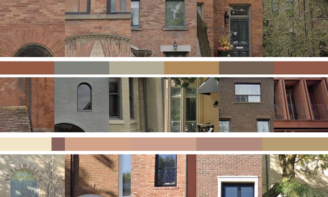
Dressing The Webster
by
If you look closely enough, you’ll notice that every neighbourhood has its own unique colour palette, which helps define its character. Some are strictly uniform and monochromatic, while others are a wildly chaotic patchwork of distinct colours. Many of these shades and swatches stem from the materials used in a neighbourhood’s construction throughout the years....
Read More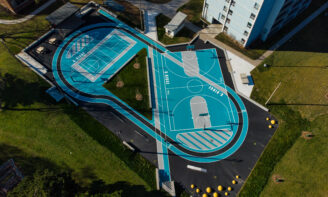
Gordonridge Community Multi-Sport Court wins national landscape architecture award
by
ERA is thrilled to announce the Gordonridge Community Multi-Sport Court has won a Canadian Society of Landscape Architects (CSLA) National Award of Excellence in the Residential Landscapes category. This unique community-led project is located at the heart of the Gordonridge Toronto Community Housing campus in Scarborough. The new court brings residents of all ages and...
Read More
Celebrating community-led design with Gordonridge
by
Working closely with communities to create place-based, local designs is integral to ERA’s approach. In September, we celebrated the completion of Gordonridge’s new multi-sport court. This project was a collaborative effort through-and-through, with our partners at MLSE Foundation and Canadian Tire Jumpstart Charities, our client at Toronto Community Housing, and its users, the community at...
Read More
Immigration and Daily Life in the Ward
by
We are very excited to announce the latest installation of the ‘Armoury Street Dig’ series of exhibits at Toronto City Hall. Commemorating and interpreting the histories of St John’s Ward, one of Toronto’s first points of settlement for many newcomers throughout the 19th and 20th centuries, the exhibit “Immigration and Daily Life in the Ward: Addresses...
Read More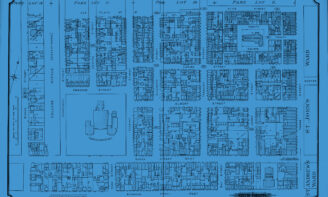
From Past to Page: Uncovering the Ward
by
In 2015, ‘The Ward—The Life and Loss of Toronto’s First Immigrant Neighbourhood’ was published, documenting the area within Toronto known as St. John’s Ward (or simply “the Ward”), home to thousands of immigrants between the mid-1800s and the mid-1900s. With little of the neighbourhood’s physical fabric remaining, The Ward had largely faded from public consciousness,...
Read More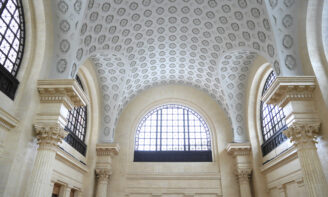
Government Conference Centre: Progress on Heritage Interiors
by
The heritage interiors and finishes are coming to life at the Government Conference Centre (GCC) in Ottawa. Since the new year, the scaffolding has come down in the General Waiting Room (GWR, as shown here), revealing the rehabilitated suspended ceiling in its entirety and the recently painted imitation travertine wall finishes. The GWR is an...
Read More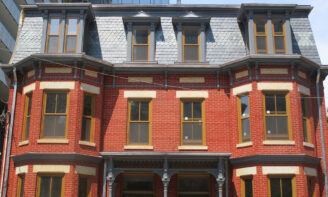
62 – 64 Charles Street: The Lost Craft of Tuck-pointing Returns
by
Tuck-pointing was developed by the English back in the late 17th century and was practiced all the way up to the early 20th century. Historic preservationist/educator Michael Shellenbarger states in a 1993 essay titled Tuck Pointing History and Confusion the correct definition of tuck-pointing (based on historical precedents) is: …… a masonry jointing that uses...
Read More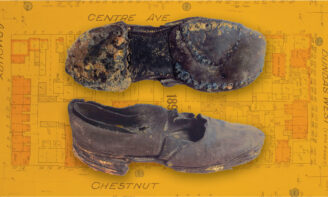
Archaeology in The Ward: A New Exhibit
by
Just a few steps northwest of Toronto’s city hall is a quiet, empty plot of land and a former parking lot that will soon be the home of the new Toronto courthouse. But long before this site was just a place to park, it was a bustling part of St John’s Ward (The Ward), an...
Read More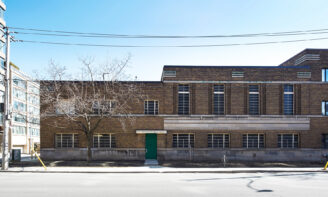
Eva’s Phoenix wins a Canadian Brownfields Network (Brownie) Award and signals a transformational start to the redevelopment of the Water Works
by
Both the Broadview Hotel and Eva’s Phoenix were named as finalists for the REBUILD category of the 2017 Brownie Awards, a program of the Canadian Brownfields Network established to promote projects and programs arising from the brownfield community. The REBULD category in particular recognizes ‘excellence in site-specific responses to public policy initiatives that accelerate the...
Read More
The Broadview Hotel Opens its Doors to the Public
by
Since it first opened as Dingman’s Hall in 1891, the Broadview Hotel has been a landmark east of the downtown in the Riverside neighbourhood. Originally a venue for public meetings and commercial businesses, it first opened as a hotel in 1908. With the recent renewal, it has once again become a community hub for events...
Read More
The Lost Craft of Tuck Pointing
by
Pointing, repointing, tuck pointing, ribbon pointing, flush pointing, there are many techniques and they are all different. Tuck pointing is a style of jointing that was predominantly used on English brickwork from the late seventeen century and it continued in popular use through the early 20th century. Done properly, it is the most highly skilled...
Read More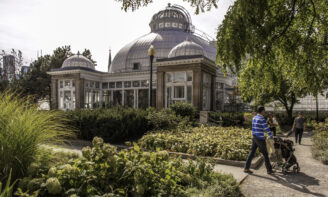
Refreshing Allan Gardens
by
The Friends of Allan Gardens (FOAG) are leading efforts to ensure that this historic public garden remains relevant and integrated into its ever-evolving surrounds. ERA’s Tatum Taylor, who also sits on FOAG’s Board of Directors, has published an article in the Summer/Parks issue of Spacing Magazine that describes the process for renewal. In her words:...
Read More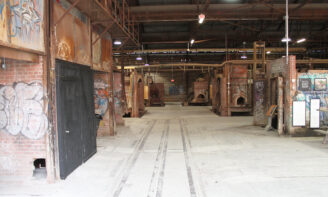
Evergreen Brick Works Demonstrates How Revived Heritage Spaces Create Sustainable Cities
by
The 53,000-square-foot kiln building at Evergreen Brick Works is set for a conversion that will create a collaboration zone to aid in building sustainable cities, with a target of developing systems and technologies for reducing carbon emissions. To set the standard, project partners EllisDon, Brookfield Global Integrated Systems, CRH Canada, Levitt Goodman Associates Architectural Partners...
Read More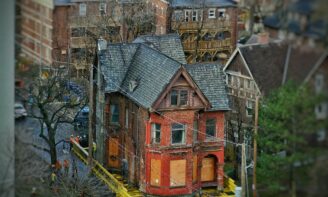
76 Howard Street’s Moving Day – Video Update
by
It’s one thing to pack and move house, and quite another to move a house! William Whitehead House, at the ripe old age of 130 years, was relocated under exacting circumstances to allow for the development of 1000 condos units in the St. Jamestown neighourhood. The team at ERA was on hand to supervise and...
Read More
Tower Renewal Partnership: revitalizing communities through research, advocacy, and action
by
The Tower Renewal Partnership is an initiative working to transform Southern Ontario’s remarkable stock of post-war apartment towers into more complete communities, resilient housing stock and healthy places, fully integrated into our growing cities. Nearly one million people in the Greater Toronto Area live in approximately 2,000 concrete residential tower blocks which were built between...
Read More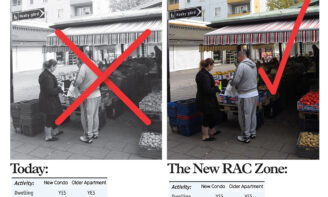
Cities Alive Podcast – Zoning Out! Pt. 1
by
How do zoning laws contribute to – or prevent – the creation of complete communities? The Cities Alive podcast episode, Zoning Out! Part 1 addresses issues surrounding this question. Hosts Ross Soward and Danielle Davis invite guest speakers to talk about new trends in zoning that are allowing the formation of vibrant neighbourhoods. Today there...
Read More
A Delicious Thanks from the Church of the Redeemer!
by
On Sunday, November 22nd, the Church of the Redeemer held a dedication for the recent work done on the building. The congregation warmly thanked ERA for their commitment to the project, which involved work to both the exterior and interior of this notable landmark. The exterior project focused on rebuilding and stabilizing the Church’s iconic...
Read More
Regent Park’s Commemoration Strategy
by
How do you commemorate the heritage of a complex, evolving neighbourhood that is still in the throes of change? How do you interpret the vibrancy of a neighbourhood while considering the significance of its buildings, most of which no longer exist? ERA Architects is addressing these questions through the establishment of a Commemoration Strategy for...
Read More
The Future Ridgeway Community Court
by
Following the success of the ESS sport court, ERA has been retained to oversee the design and construction of a new sports court and outdoor community space in the Ridgeway neighbourhood of northwest Mississauga. A talented group of local youth at the Erin Mills Youth Centre successfully applied for and were granted funding through the...
Read More
6th Canadian German Conference on Energy Efficient Retrofits in Buildings
by
In an effort to bring emerging green technologies and practices into Ontario, the Canadian German Chamber of Industry and Commerce Inc. held its 6th Canadian German Conference on Energy Efficient Retrofits in Buildings. In attendance were representatives of seven companies from Germany, alongside around 90 conference delegates, including representatives from industry, associations, and academic institutions,...
Read More
Overcoming Challenges in Heritage Conservation at 100 Spadina Rd.
by
100 Spadina Rd. Photo by Andrew Louis. What happens when a building’s heritage conservation is complicated by new building codes that were non-existent at the time of its construction? This was the case for Park Property Management’s renovation of 100 Spadina Rd., one of Uno Prii’s designs erected in 1969. As highlighted in Dave Leblanc’s...
Read More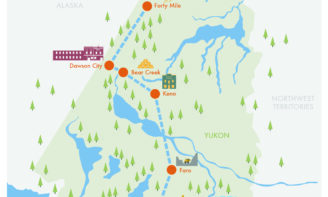
ERA Heads to the Yukon!
by
From the Gold Rush to present-day film festivals, from traditional First Nation livelihoods to contemporary eco-tourism, the architecture and natural landscape of the Yukon has a plethora of stories to share.The Klondike region of the Yukon holds a central place in Canadian history due to these stories. The Klondike-Tr’ondëk site is now up for nomination for a UNESCO...
Read More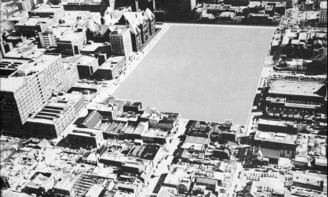
The Ward: A new book, UPDATE
by
ERA is excited to announce our new book all about Toronto’s St. John’s Ward. The Ward: The Life and Loss of Toronto’s First Immigrant Neighbourhood, launches May 20th. See our previous post here. A number of events lead up to this exhilarating new release. The Ward will be presented in the Pages UnBound Festival, an annual mixed...
Read More