Images & Videos

Home on the range
by
Scott recently completed a kitchen renovation for a private home in Cabbagetown. Centred around a six burner Wolf range, the space was just wide enough to accommodate a galley format with two runs of extra deep counters, lit by new double hung Kolbe and Kolbe windows. More photos after the jump.. The fixtures include a...
Read More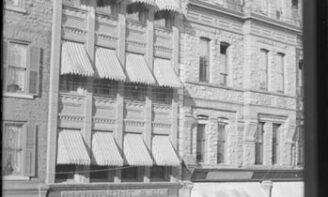
Picton Main Street
by
Meandering this morning through the Archives of the Ontario I came across these great pictures of Picton’s Main Street at the turn of the century. Parade (1905) H. B. Wright & Co. storefront (between 1898-1920) Picton Methodist Church and tourist office (between 1898 and 1920)
Read More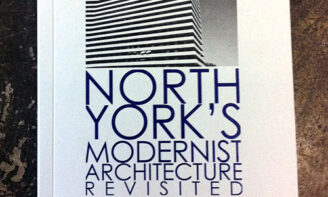
Download North York’s Modernist Architecture Revisited
by
Download the full 2010 edition of North York’s Modernist Architecture Revisited in PDF format. A hard-copy of this booklet was made available at the November 9th, 2010 North York Modernist Architecture Forum. North York’s Modernist Architecture Revisited is an extension of and complements ERA’s 2009 reprinting of the original 1997 report and inventory. It includes...
Read More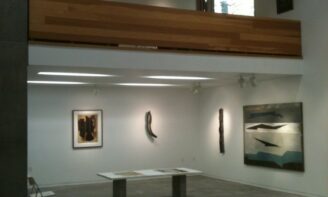
Hidden Architectural Gems
by
As part of our exploration of the County and surrounding areas, we recently had the opportunity to visit a few true architectural gems – Otto Roger’s artist studio by architect Siamak Hariri and the Bata Residence (in Batawa) by architect John B. Parkin. The Bata residence (currently being documented by Carleton University students) is a...
Read More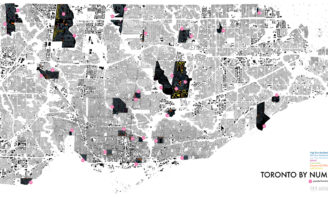
Toronto Densities Map now available for download
by
Developed for ERA’s People Per Hectare installation at Harbourfront last fall, this gigantic map compares densities across a sample of Toronto neighbourhoods. Using familiar local examples, it was developed to illustrate the very abstract concept of a quantitative density value – and to question what exactly that value might tell us about neighbourhood livability. Copies...
Read More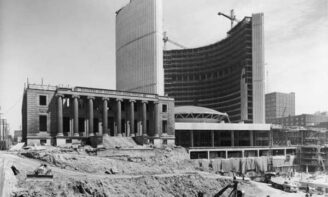
City (hall) building
by
City of Toronto Archives, Fonds 1268, Item 462 June 22, 1964. Now that’s a public project.
Read More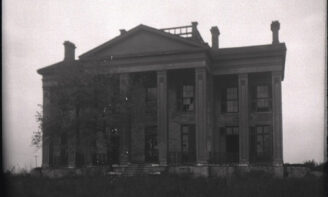
Dispatchwork
by
Though perhaps not exactly in-line with the Ministry of Culture’s Ontario Heritage Tool Kit procedures or the guidelines set forth in the Burra Charter, these temporary masonry repairs in Bocchignano, Italy are a series of wonderfully playful gestures. photographs via Jan Vormann ps: How do you write a spec for Lego?
Read More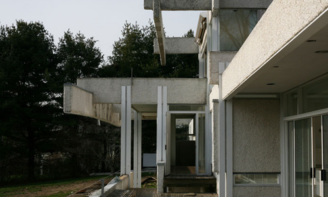
After you left, they took it apart
by
Buffalo photographer Chris Mottalini has produced an astoundingly beautiful and poignant set of images from now-demolished Paul Rudolph homes in Connecticut, Rhode Island, and Florida. The images speak for themselves: In Chris’ own words: My intent was to pay homage to Paul Rudolph and his work, as well as the more abstract and elusive qualities...
Read More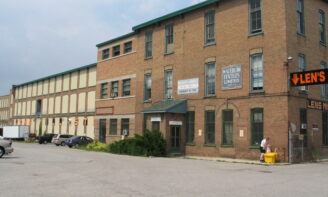
Evergreen Brick Works
by
Construction and conservation work are ongoing down at the Evergreen Brick Works, and the project has recently been attracting a good deal of attention. The Toronto Star reports today that National Geographic Traveler named Evergreen Brick Works a Top 10 destination for sustainable travel, and ERA was present for the recent royal site visit from...
Read MoreAll in the family
by
Posters by French Graphic Designer Jean Carlu, brother of Jacques Carlu – the original designer and subsequent namesake of the Carlu. (images via l/r)
Read More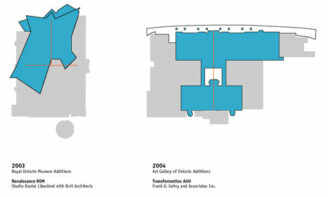
Respectful Rehabilitation
by
This past year ERA Principal Michael McClelland was a guest lecturer at Simon Fraser University. His lectures on Respectful Rehabilitation included “Rehabilitation and New Design – The Royal Ontario Museum and the Art Gallery of Ontario” and “Balancing Heritage Conservation in the Private Sector: A Case Study of the Distillery District in Toronto”. They can...
Read More