Stories

Building for the community, with the community
by
As an architecture firm with values rooted in how we collectively shape and build better cities and their spaces, it’s important to us to engage deeply with the community on our projects. While much of our work starts with assessments of existing buildings, observing their condition and advising site owners on how best to proceed...
Read More
Announcing Founding Principal Edwin Rowse’s retirement from ERA Architects Inc.
by
One of ERA’s two founding principals, Edwin Rowse, is retiring as of October 1. Edwin and Michael McClelland founded ERA in 1990 with a shared pragmatic, but principled, approach to heritage architecture, planning and conservation. Their ability to provide consistent advice from conception to full implementation of a project became a notable strength of the...
Read More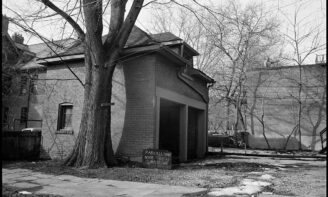
Uncovering the potential of Toronto’s laneways
by
Toronto’s laneways are having a moment. For decades, these alleyways were an underused, often neglected, space in a city in need of room to expand and grow. With Toronto City Council approving the adoption of laneway suites across the Toronto and East York district in July after a year-long pilot program, more attention is rightfully...
Read More
WexPOPS: Pop-up Plaza
by
WexPOPS is a pilot of the plazaPOPS project, an initiative spearheaded by Daniel Rotsztain, aka The Urban Geographer, and Brendan Stewart (OALA, CAHP), professor of landscape architecture at the University of Guelph, and former Associate at ERA Architects. In an interview supporting his recent book Palaces for the People: How Social Infrastructure can help fight...
Read More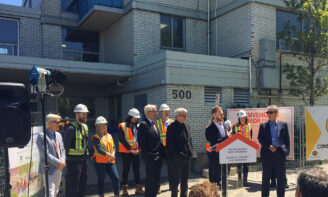
Affordable, High Efficiency Tower Living
by
ERA is thrilled to be leading the rehabilitation of the Ken Soble Tower which will bring affordable housing options to the city of Hamilton as the first retrofit Passive House tower in Canada. The project recently received $10 million in federal funding which will help transform the tower and set the standard for industry-wide, ultra-low...
Read More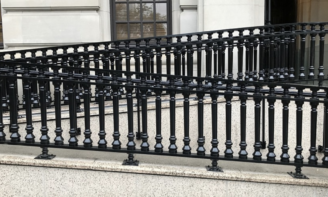
Accessibility & Heritage Conservation
by
How do we integrate universal accessibility with heritage conservation principles? ERA explored this topic in a two-day workshop at the Willowbank School in Niagara. ERA Associates Daniel Lewis and Douglas de Gannes worked with the second-year students to develop feasibility reports for two sites: The Laura Secord School and the Battle Ground Hotel Museum. The...
Read More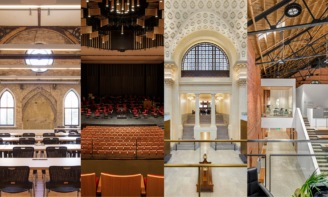
An Award-Winning Heritage Week
by
This past week, amidst annual #HeritageWeek events, ERA was proud to receive honours from both the City of Ottawa and the Lieutenant Governor’s Ontario Heritage Trust for four significant projects completed in 2018. On Tuesday, February 19, the Ottawa Heritage Awards were presented for “outstanding contributions to the restoration and conservation of Ottawa’s heritage...
Read More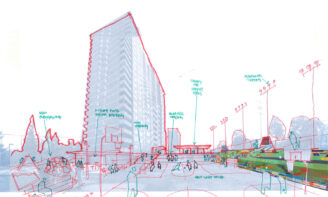
New Approaches to Old Housing
by
For the past decade, Tower Renewal has been defined by research, policy design and action. Through multi-sectoral partnerships, best-practice and primary research, our work has evolved into program design, capacity building, and on-the-ground project implementation with a wide range of stakeholders. This ongoing program of ‘research to action’ was featured in Architectural Design Magazine special...
Read More
Tower Renewal Solutions on CBC Radio
by
As aging apartment buildings begin to contribute to the housing crisis, (exposed this week in the infrastructure failure at 260 Wellesley, Toronto) the clear response is system-scale reinvestment — and it’s underway right now across Canada. Of particular note, the Ken Soble Tower Project is one of the most significant and precedent-setting tower retrofit projects...
Read More
Immigration and Daily Life in the Ward
by
We are very excited to announce the latest installation of the ‘Armoury Street Dig’ series of exhibits at Toronto City Hall. Commemorating and interpreting the histories of St John’s Ward, one of Toronto’s first points of settlement for many newcomers throughout the 19th and 20th centuries, the exhibit “Immigration and Daily Life in the Ward: Addresses...
Read More
Heritage at Home
by
ERA Associate and Architectural Conservation Lead, Jan Kubanek, has managed and consulted on immense, complex projects like the Government Conference Centre in Ottawa and Toronto’s Union Station—and like so many other Canadians has also faced the unforeseen complexities of his own home renovation. It’s hard to find a more capable person to offer advice on...
Read More
ERA at Passive House Canada Conference
by
Last week, ERA’s Graeme Stewart and Ya’el Santopinto joined City Housing Hamilton CEO Tom Hunter to present on the Ken Soble Tower Transformation at Passive House Canada’s National Conference in Vancouver. The Ken Soble Tower Transformation project kicks off a groundbreaking program by CityHousing Hamilton to use the ultra-low energy Passive House standard for the...
Read More
Our Growing Leadership Team
by
As ERA continues to grow and evolve, the Executives and Associates are very pleased to welcome Sydney Martin to the leadership team as our newest Associate. Sydney has been with ERA for nearly a decade as a heritage conservation specialist whose expertise in architectural history, historic construction techniques and materials, and material repair has been...
Read More
Toronto Set in Stone
by
A guest article by Brendan Stewart—Assistant Professor, Landscape Architecture, University of Guelph Stone plays an outsized role in defining many of Toronto’s most beloved and well-used public spaces. Of course there is something singularly enchanting about the material itself, but as important is how it is arranged and put together — the artistry and craft...
Read More
From Past to Page: Uncovering the Ward
by
In 2015, ‘The Ward—The Life and Loss of Toronto’s First Immigrant Neighbourhood’ was published, documenting the area within Toronto known as St. John’s Ward (or simply “the Ward”), home to thousands of immigrants between the mid-1800s and the mid-1900s. With little of the neighbourhood’s physical fabric remaining, The Ward had largely faded from public consciousness,...
Read More
Creative Space & Urban Stone: Public Talk
by
Stone is the most fundamental material but over the last 50 years its creative use has declined in the public realm. Through a Winston Churchill Memorial Trust Fellowship David F. Wilson aimed to discover how other creatives are exploring the space between tradition & current practice, travelling in the USA & Canada through the summer...
Read More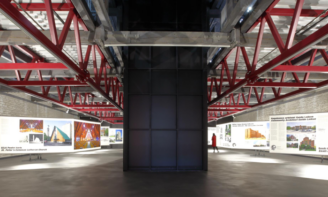
TALLINN–TORONTO: The Influence of Estonian Modernism in Shaping Toronto
by
This spring, the exhibition To The New World: Estonian Architects in Toronto launched at the Museum of Estonian Architecture (http://www.arhitektuurimuuseum.ee/en/). Following a smaller exhibition and symposium last fall hosted by Toronto’s Tartu College, the show explores the strong Estonian link in the creation of Toronto’s particular branch of modernism. These exhibitions, and forthcoming book, are...
Read More
ERA Has Moved to 625 Church Street
by
For two decades, we have called 10 St Mary Street our home, an eight storey modernist office building (1957) designed by the architects Mathers and Haldenby, whose offices were located on the 8th floor of the building. It seems fitting today as we say goodbye and start a new chapter in ERA’s story, that we’d...
Read More
ERA & CaGBC: Sustainable Development
by
Late last month, on Thursday April 26th, the Toronto Chapter of the Canadian Green Building Council met for their annual Spring Open event. Hosted at the newly opened EY Tower downtown, the event included a series of rapid and informative presentations known as the event’s “Building Blitz” —highlighting the newest and most sustainable buildings in...
Read More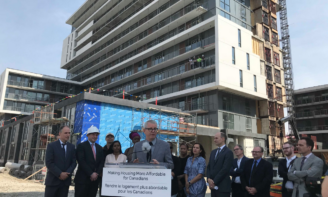
National Housing Strategy Forwards Tower Renewal
by
This month ERA Principal Graeme Stewart joined federal, provincial and municipal leaders at the launch of the first round of National Housing Strategy programs, kicking off a new era for housing in Canada. As a major step in catalyzing Tower Renewal, the National Housing Co-Investment Fund’s ‘Repair and Renewal’ stream targets the repair of 240,000 units,...
Read More
Concrete Toronto Map available now!
by
In partnership with Blue Crow Media, ERA is excited to present the Concrete Toronto Map, now available in stores and online. A companion to Concrete Toronto, the map offers a guide to the City’s longstanding concrete architecture, showcasing a collection of over 40 well-known landmarks and smaller projects built from the 1950s to 1980s. The...
Read More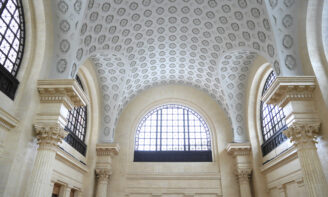
Government Conference Centre: Progress on Heritage Interiors
by
The heritage interiors and finishes are coming to life at the Government Conference Centre (GCC) in Ottawa. Since the new year, the scaffolding has come down in the General Waiting Room (GWR, as shown here), revealing the rehabilitated suspended ceiling in its entirety and the recently painted imitation travertine wall finishes. The GWR is an...
Read More
Our Expanding Leadership Team
by
As ERA continues to grow and evolve, ERA’s executive and associate team is thrilled to announce the appointment of seven new associates: Alexis Cohen, Dan Eylon, Samantha Irvine, Shelley Ludman, Jordan Molnar, Annie Pelletier, and Janice Quieta. We’re very pleased to recognize the leadership of these new associates and their commitment to ERA’s core values....
Read More
Kensington Market Lofts Presents a Gateway of Colour to the Neighbourhood
by
The scaffolding has finally come down to reveal the brilliant collection of 17 colours featured on the east façade of the Kensington Market Lofts building, a public art piece created by notable local artist and area resident An Te Lui! Inspired by the culturally-diverse public realm in which it is located, it as a gateway...
Read More
Tower Renewal in 2017
by
The Tower Renewal strategy has had significant impact over the past year. Across all levels of government, there is a growing consensus: Tower Renewal can have a scalable impact nation-wide as a means to meet climate change, affordable housing, poverty reduction, smart growth, and economic development objectives. Some highlights include: 1. Announcement of $15.9B Co-Investment Fund, committing...
Read More