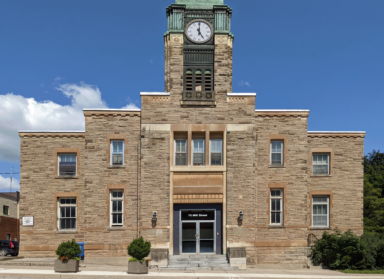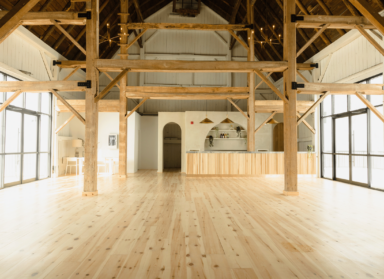Single-Family Residential
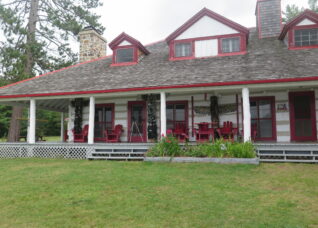 Algonquin Great Camp
Algonquin Great Camp
This vast lakefront site with an ensemble of historic log buildings was reconstituted as a family compound after an intervening period as a children’s camp. ERA refurbished the interior of the main lodge to highlight its expressive log construction details. The staircase’s intricately detailed log work gives the cottage a rustic, ranch-like feel, and complements...
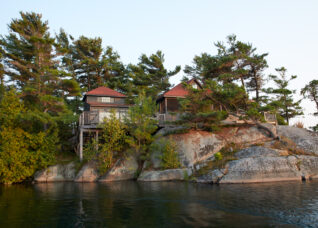 Historic Camp
Historic Camp
This early historic Pointe au Baril cottage was a quintessential cottage type, later expanded to include a tower belvedere and outbuildings scattered over the island’s rock outcroppings. ERA’s design work overhauled the main cottage by reorganizing the living and sleeping spaces through the elimination of an underused second entrance and the addition of a new...
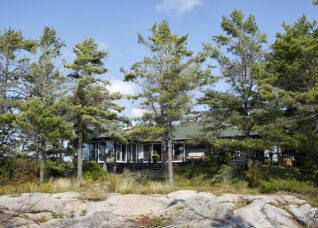 Mid-Century Retreat
Mid-Century Retreat
Comfortably nestled among this island’s trees, the existing 1950’s family cottage was sprawling and in need of a significant overhaul to improve its comfort and appearance. ERA redesigned the space to bring in more lake light and in so doing flaunt the massive stone fireplace and expose the previously hidden, beautiful, soaring wooden roof. A...
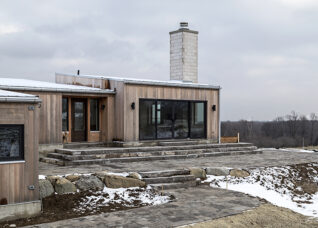 Osler Slope
Osler Slope
On a large farm surrounded by forest, horse trails and fields, this site was chosen for its stunning views of both Osler Mountain and Georgian Bay. To capture the views east toward the water, ERA designed an inverted contemporary spit-level residence: living spaces on the upper floor with the bedrooms below. Rational volumes and carefully...
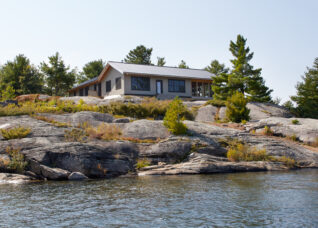 Off-Grid Island Cottage
Off-Grid Island Cottage
This family had summered at Pointe au Baril for decades, enjoying much of this Georgian Bay island. On a ruggedly beautiful site with expansive lake views, ERA designed a simple set of airy spaces that responded to the landscape, while leaving a light ecological footprint in this new, off-the-grid cottage. Living spaces are cool and...
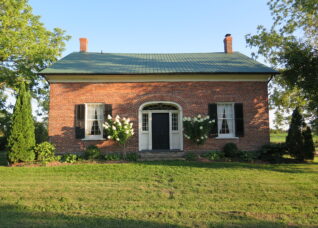 Gorsline House
Gorsline House
This historic Prince Edward County house was stripped of its original interior details. Luckily, significant elements were salvaged and made available to the new owners. In close collaboration with the client, ERA restored the residence’s formal layout and re-incorporated the salvaged woodwork back to its historic locations while the newly-designed staircase incorporated the original newel...
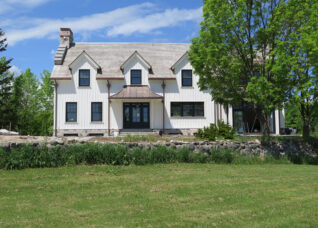 Collingwood Farm
Collingwood Farm
This Collingwood farmhouse was built on the site of a former 1950s ski-chalet located within the grounds of a private rural farmstead. Our client set the brief of creating a new modern family home; large enough to accommodate their growing family, yet small enough to appear fitting and sympathetic to the surrounding landscape and its neighbouring...
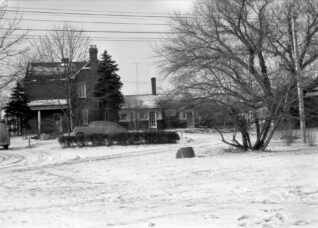 Thomas G. Elgie House
Thomas G. Elgie House
The designated Thomas G. Elgie House, is the oldest of three residential buildings in Leaside that predate its incorporation as a town in 1913. Although altered in the 20th century, the original building remains, however the south elevation’s red brick walls and 19th century detailing were concealed by an addition. As part of a conservation...
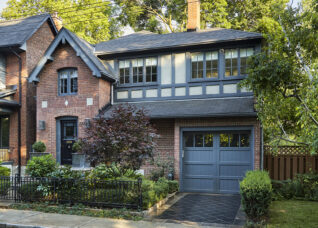 Summerhill House
Summerhill House
This project involved the extensive interior renovation and façade restoration of a historic John Wilson Siddall house in Toronto. ERA worked with Croma Design to improve the performance of the building’s envelope, redesign the house’s floor plan and interiors, and preserve select elements such as the original living room and staircase hall. The scope of work...
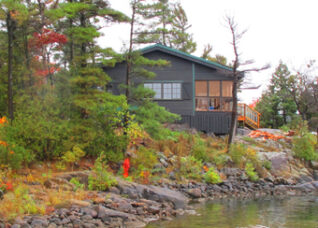 Elihu Cottage
Elihu Cottage
This off-grid historic cottage burned down during a spring opening. The owners wanted to rebuild it as closely as possible to the original, and a master plan had to be written for the insurance company overseeing the project. The stone fireplace was rebuilt using a Rumford typology, the building was reconstructed with alterations to improve...
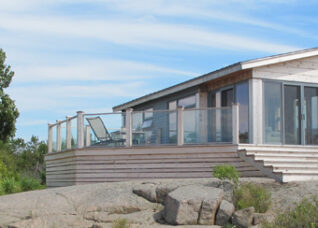 Wild Rose Bunkie
Wild Rose Bunkie
The historic Wild Rose Cottage is located on one of Pointe au Baril’s outer Georgian Bay islands. ERA led the refurbishment of the original cottage and the design of a new “bunkie.” The bunkie components were composed with prefabricated panels which were transported to and assembled on the island. The custom design incorporates two bedrooms, a...
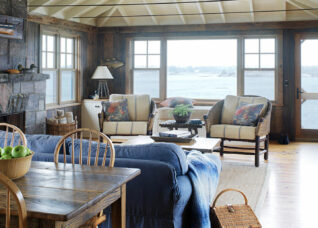 Outer Island Cottage
Outer Island Cottage
This cottage is part of a family compound on an outer island at Pointe au Baril, Georgian Bay. After several renovations the building had lost some of its original character. ERA led the restoration of the original cabin’s cherished rustic qualities while providing modern amenities and an improved layout. The building itself needed substantial upgrades...
Recent Projects
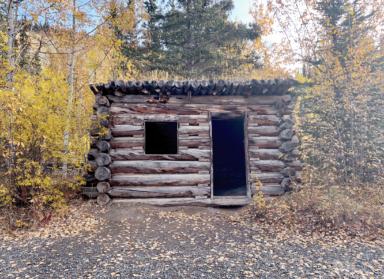
Yukon Territory
