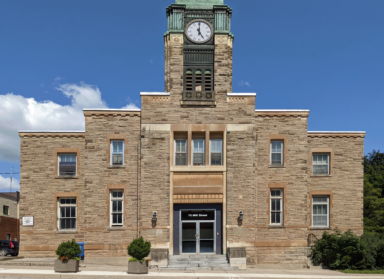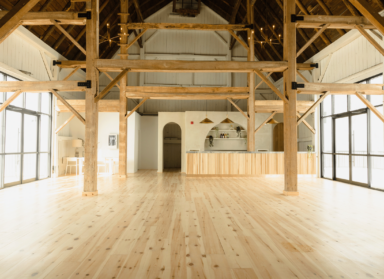Multi-Unit Residential
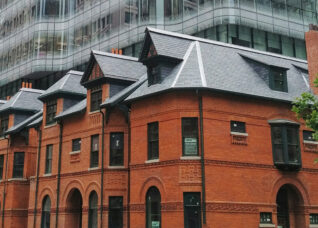 7 St. Thomas St.
7 St. Thomas St.
7 St Thomas integrates a sleek, undulating fritted-glass mid-rise office building designed by Hariri-Pontarini Architects with a block of heritage townhomes. The site inhabits a transitional zone between the retail and corporate fabric of Bloor-Yorkville and the quiet, leafy collegiate campus to the south. ERA was responsible for full Heritage Consultation services, from heritage planning...
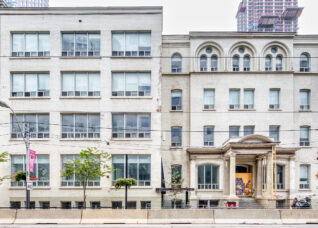 Mirvish and Gehry on King St. West
Mirvish and Gehry on King St. West
For this project, sited on King near John St. in Toronto’s entertainment district, David Mirvish and Frank Gehry propose a three-building residential and mixed-use complex including OCAD University’s “Princess of Wales Centre for Visual Arts,” as well as a new public art gallery. The new gallery will make available for the first time David Mirvish’s...
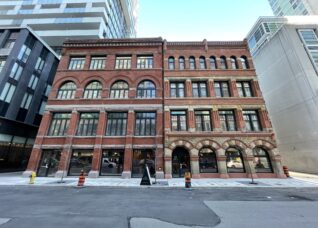 Lombard Street
Lombard Street
Numbers 26–34 Lombard St., which date to the 1890s, are fine examples of the Romanesque Revival style popular in France and North America in the late 19th century. The structures are soundly constructed with red and buff brick loadbearing masonry perimeter walls, heavy timber and steel interior structure, and many large window openings to maximize...
 One Millionth Tower
One Millionth Tower
The One Millionth Tower project is part of the remarkable HIGHRISE initiative, which is a collaboration between a group of local residents, ERA Architects, and the NFB working to re-imagine and explore the potential of North Etobicoke’s high-rise Kipling Towers. The National Film Board of Canada’s HIGHRISE project is a multi-year, multi-media, collaborative documentary project...
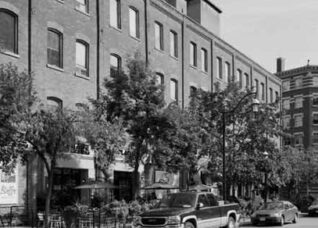 Five Corners
Five Corners
Five Corners is a development by Concert Properties for the site at Front Street and Church Street, incorporating a 19th century industrial building into a mixed use loft development. Five Corners is a designated heritage property. ERA wrote a Cultural Heritage Adjacency Impact Statement, Heritage Impact Statement, Conservation Plan and assisted in drafting the Heritage...
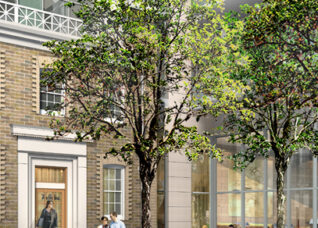 One Bedford Road
One Bedford Road
John Lyle originally purchased this site for his architectural studio in 1919 and he built a two-storey office/studio in the following year. He remained here until his retirement in 1943. The studio has been heavily altered since its construction but many heritage elements remain, including the three-bays of the south façade and the fireplace on...
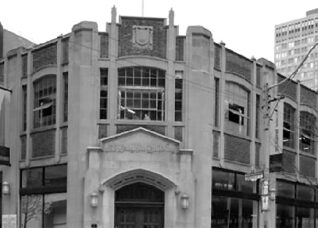 Burano – Addison Motors
Burano – Addison Motors
ERA provided a Heritage Impact Statement and Conservation and Restoration Plan for a high-end 48-storey residential condominium development above the neo-Gothic inspired former McLaughlin Motors Building. Designed by Hutton and Souter Architects and constructed in 1925, the City of Toronto designated the property in December 1999. The building was methodically dismantled stone by stone, removed...
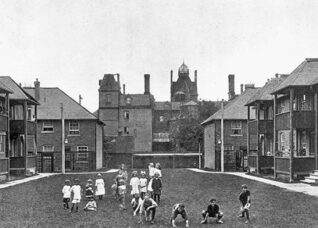 Spruce Court Cooperative
Spruce Court Cooperative
Spruce Court Cooperative was started in 1913 and was designed by Eden Smith, a well-known Toronto architect. The first housing co-op in the City of Toronto, Spruce Court is notable for its human scale and simple layout, yet rich sequence of spaces and vistas between the buildings. Designed in the Arts and Crafts style, the...
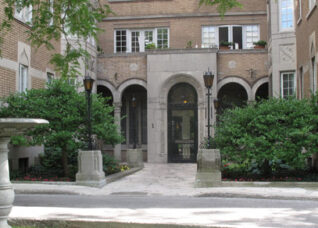 Claridge Apartments
Claridge Apartments
The Claridge Apartment Building located on the ridge on Clarendon Avenue at Avenue Road is a notable example of the Romanesque revival style. A listed heritage property, it was designed in 1929 by Baldwin and Greene. The lobby has painted decoration by Group of Seven artist J.E.H. MacDonald. As a first phase of work, ERA...
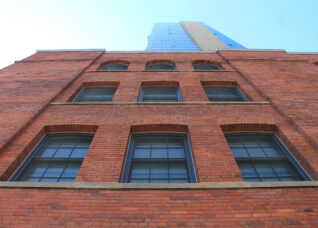 5 St. Joseph
5 St. Joseph
As part of the adaptive reuse of the historic block at Yonge and St. Joseph Streets, the FIVE Condos project at 5 St. Joseph celebrates the area’s commercial heritage, while creating a mix of new uses to enhance and rejuvenate this diverse, urban neighbourhood. The project includes half a block of designated heritage buildings between...
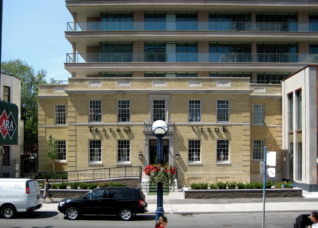 100 Yorkville Avenue
100 Yorkville Avenue
Toronto’s Mount Sinai Hospital was founded on this site in 1923. In 1930, a new surgical wing was built by architects Kaminker & Richmond, and the hospital remained on this site until 1953. Subsequently it became a nurse’s residence and then a senior citizens’ home. The property was designated in 1985, but the 1930 wing...
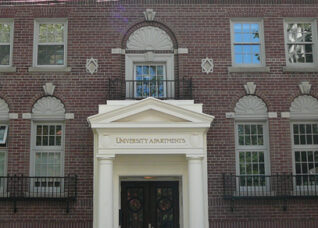 Minto St. Thomas
Minto St. Thomas
The project includes the development of a condominium and rental building and the heritage designation of the University Apartments and the McKinsey Building. The University Apartments were designed by S. B. Coon & Son, an architectural firm formed in 1912. ERA’s work involves the conservation and renovation of the University Apartments. The McKinsey Building is...
Recent Projects

Yukon Territory
