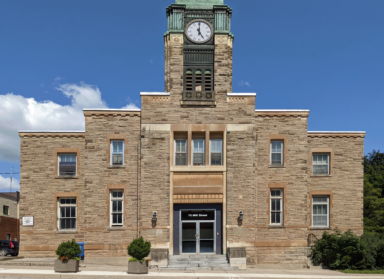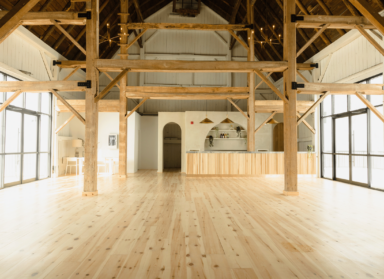Landscape & Urban Design
Spotlight
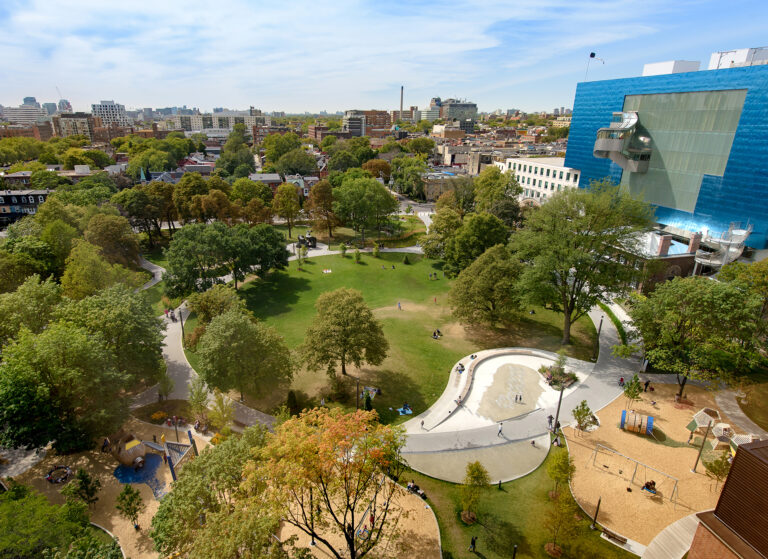 Grange Park
Grange Park
Grange Park, a two-hectare public open space south of the Art Gallery of Ontario, is a rare surviving example of an early 19th century former residential estate. Although the grounds have evolved considerably, the terraced, axial and irregular elliptical layout in the Picturesque-Gardenesque style retains a high level of integrity. Today the park serves as...
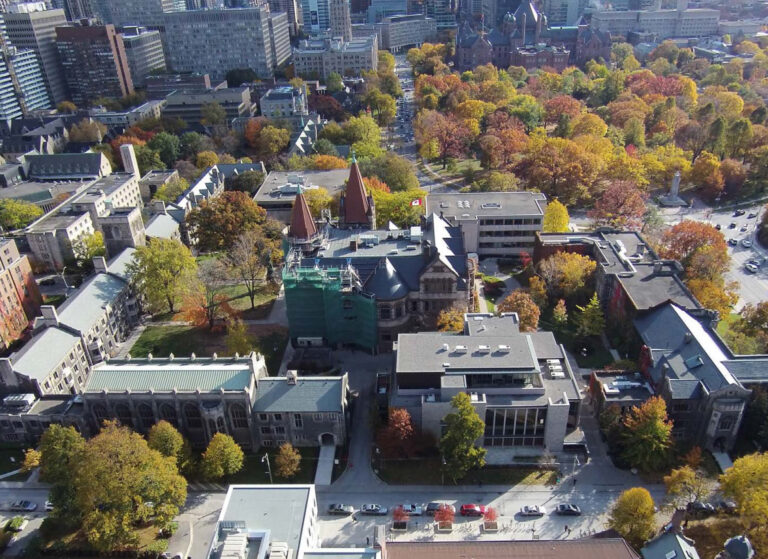 Victoria University in the University of Toronto
Victoria University in the University of Toronto
The oldest among the University of Toronto’s federated universities, Victoria University and its campus are an expression of dynamic, complex and current programmatic needs. Following ERA’s assessment of University of Toronto-owned resources across its St. George Campus in downtown Toronto, ERA was retained by Victoria University to undertake a similar assessment to guide the stewardship,...
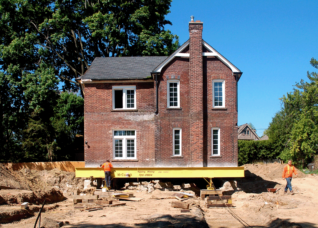 Thomas G. Elgie House
Thomas G. Elgie House
The designated Thomas G. Elgie House, is the oldest of three residential buildings in Leaside that predate its incorporation as a town in 1913. Although altered in the 20th century, the original building remains, however the south elevation’s red brick walls and 19th century detailing were concealed by an addition. As part of a conservation...
 The Crosstown: EGLINTONconnects
The Crosstown: EGLINTONconnects
ERA, alongside Brook McIlroy, planningAlliance, City of Toronto, and others, received the 2015 Canadian Institute of Planners Award for Planning Excellence for the comprehensive project report, EGLINTONconnects. The project report also won the Award of Merit for the Visions and Master Plans Category in the 2015 Toronto Urban Design Awards. EGLINTONconnects, also known as The...
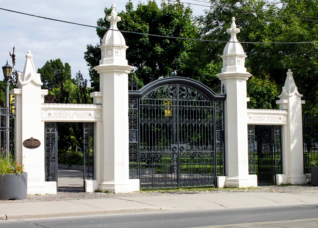 Trinity Bellwoods Gates
Trinity Bellwoods Gates
Trinity Bellwoods Park was formerly part of a large swath of military reserve around the nascent Town of York, founded in 1791. In 1851, Bishop John Strachan purchased the land as the site for the original Trinity College. This building was completed in 1852, and all that remains of it are the gates we see...
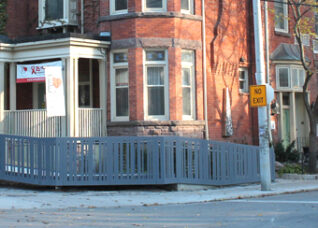 Casey House Ramp: 9 Huntley St.
Casey House Ramp: 9 Huntley St.
ERA was engaged to develop a new access ramp for Casey House: 9 Huntley St., to replace a previous ramp that was deteriorating, difficult to use, and which did not satisfy new Ontario Building Code regulations. Our challenge was to provide a design as light and unobtrusive as possible, while still accommodating the gentle slope...
 Jack Layton Ferry Terminal Signage
Jack Layton Ferry Terminal Signage
The Toronto Island Ferry Terminal was recently renamed in honour of the late Jack Layton. As part of needed modernization to the facilities, the City of Toronto also built a new ticket pavilion. It needed a sign. ERA was invited to propose signage options that would lend a friendly tone to the park, and one...
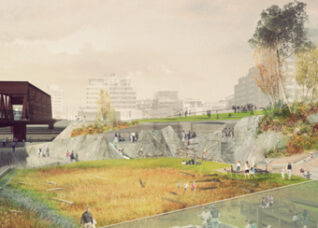 Mouth of the Creek Park
Mouth of the Creek Park
Today, lake-fill has shifted the waterfront southward, and Garrison Creek has been buried, but in the late 1700s, at the time of European settlement, this lakeshore site featured a promontory ideal for marine defense. It became the location of the first fortification at Fort York, allowing for the founding of Toronto in the protected harbour...
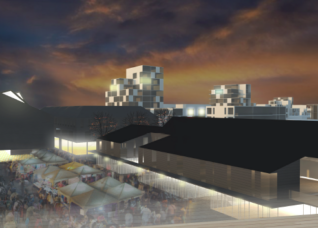 Selma Göteberg
Selma Göteberg
ERA and Arup collaborated to join a number of European firms in a parallel commission to reimagine the Swedish suburb of Selma Göteberg. Surprisingly, the neighbourhood bore a number of interesting similarities to Toronto suburbs, including post-war modernist planning strategies (Toronto’s inspired in part by Swedish thinkers, in fact), aging 1960s infrastructure, a diverse resident...
 Friends of Allan Gardens (FOAG)
Friends of Allan Gardens (FOAG)
Since its inception in 1858, Allan Gardens has been a distinctive part of Toronto, dedicated to offering a stimulating environment for the pleasure of Torontonians. Originating as a horticultural feature at the centre of William Allan’s Park Lot V, Allan Gardens has watched the city grow and evolve around it. ERA is pleased to be...
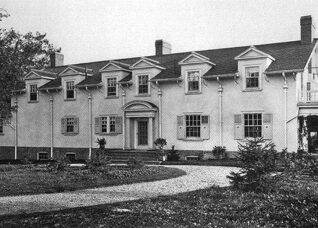 Maclean House at 7 Austin Terrace
Maclean House at 7 Austin Terrace
7 Austin Terrace was part of the estate of Canadian publisher John B. Maclean, founder of Maclean’s Magazine. The main section of the house was never completed, leaving the intended gatehouse to become Maclean’s primary residence. Architect John Lyle, known for his designs of the Royal Alexandra Theatre and Union Station, was the architect on record for...
 Culture of Outports
Culture of Outports
This initiative by ERA Architects and the Centre for Urban Growth and Renewal (CUG+R), uses research, design, and planning to help support livable communities undergoing economic and cultural change after the decline of the Northern Cod Fishery. The Culture of Outports team uses historical research, field research, and public consultation to assess the built, natural,...
 East Scarborough Storefront
East Scarborough Storefront
This collaborative project empowered local Scarborough residents to transform previously under-utilized land into a dynamic campus of community spaces. The East Scarborough Storefront (ESS) is a community centre offering multiple supports and services to the diverse communities of East Scarborough. It was widely celebrated as a model for positive city-building in Toronto’s inner suburbs. In November...
 Lambert-Smye Estate
Lambert-Smye Estate
The Lambert-Smye Estate property, located at 394 Lakeshore Road West, is one of the few remaining intact early 20th century Estates along Oakville’s waterfront. The Estate home, designed by noted Oakville architect George N. Molesworth and constructed in 1938, sits roughly in the middle of the estate grounds which are approximately 3.84 ha (9.5 acres)...
Recent Projects

Yukon Territory
