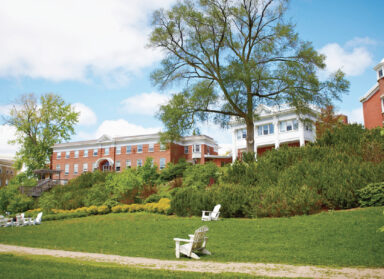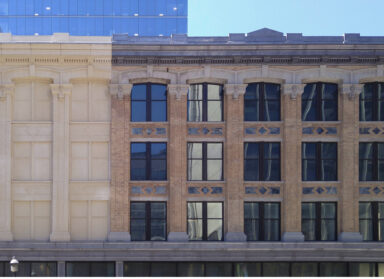Asylum Wall at CAMH
Asylum Wall at CAMH
En Français >The “Asylum Wall” borders the site of the Centre for Addiction and Mental Health (CAMH) at 1001 Queen Street West. Originally built in 1861, the Asylum Wall completely surrounded the Toronto Asylum grounds, and is the only surviving built element of the original asylum existing on site. The Asylum Wall is designated under Part IV of the Ontario Heritage Act and is protected by the City of Toronto under a Heritage Easement Agreement.
ERA provided a complete assessment and strategy report for the entire 4,400 linear feet of the Asylum Wall. Phase I included the rehabilitation of the western wall, as part of the redevelopment of the Centre for Addiction and Mental Health campus.
- Location
- Toronto
- Client
- Centre for Addiction and Mental Health
- Partner
- Urban Strategies Inc.
- Consultants
- McCarthy Tétrault LLP, Kearns Mancini Architects, KPMB Architects, Montgomery Sisam Architects
- Date
- 2003-2008
- Expertise
- Building Conservation/Landscape & Urban Design
- Sector
- Institutional
- Staff
- Jessie Grebenc


