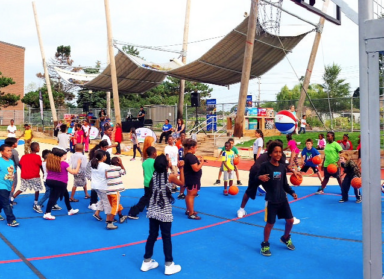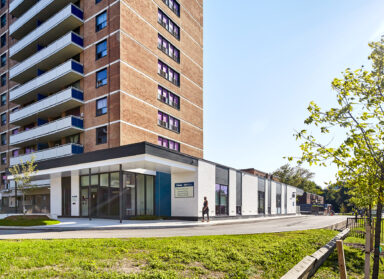Selma Göteberg
Selma Göteberg
ERA and Arup collaborated to join a number of European firms in a parallel commission to reimagine the Swedish suburb of Selma Göteberg. Surprisingly, the neighbourhood bore a number of interesting similarities to Toronto suburbs, including post-war modernist planning strategies (Toronto’s inspired in part by Swedish thinkers, in fact), aging 1960s infrastructure, a diverse resident community of newcomers, and a civic interest in sustainable urban renewal.
Our team proposed a Master Plan to more than double density, build creative new sustainable and social infrastructures, and enhance the public realm. The proposal grew from an analysis of heritage architecture, landforms, and cultural landscapes to build a dynamic and sustainable community from the framework of the mid-century plan.
Seven principles guided our work:
· Strengthen heritage
· Reinforce the centre
· Engage the landscape
· Build flexibility into housing and public space
· Design for all seasons
· Optimize for a diverse, newcomer community
· Create opportunities for innovation and enterprise
- Location
- Göteberg, Sweden
- Partner
- Arup
- Expertise
- Development & Urban Planning/Interpretations, Studies & Strategies/Landscape & Urban Design/Tower Renewal
- Sector
- Institutional



