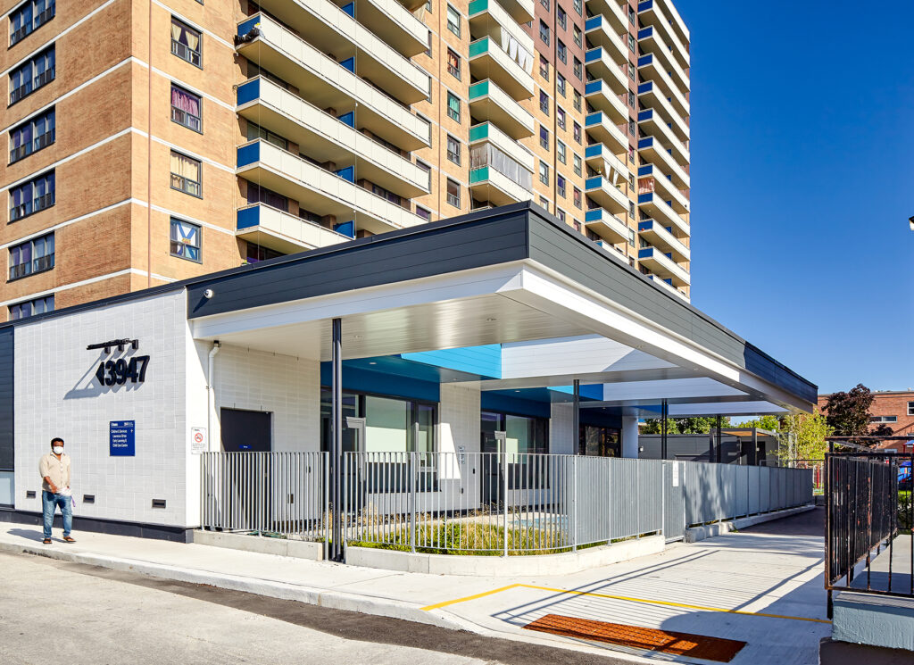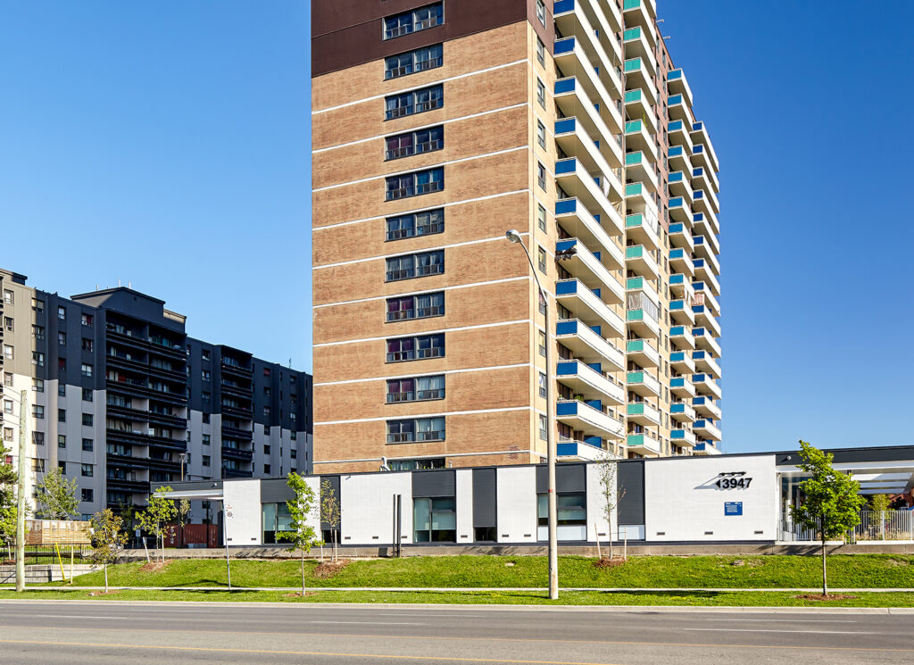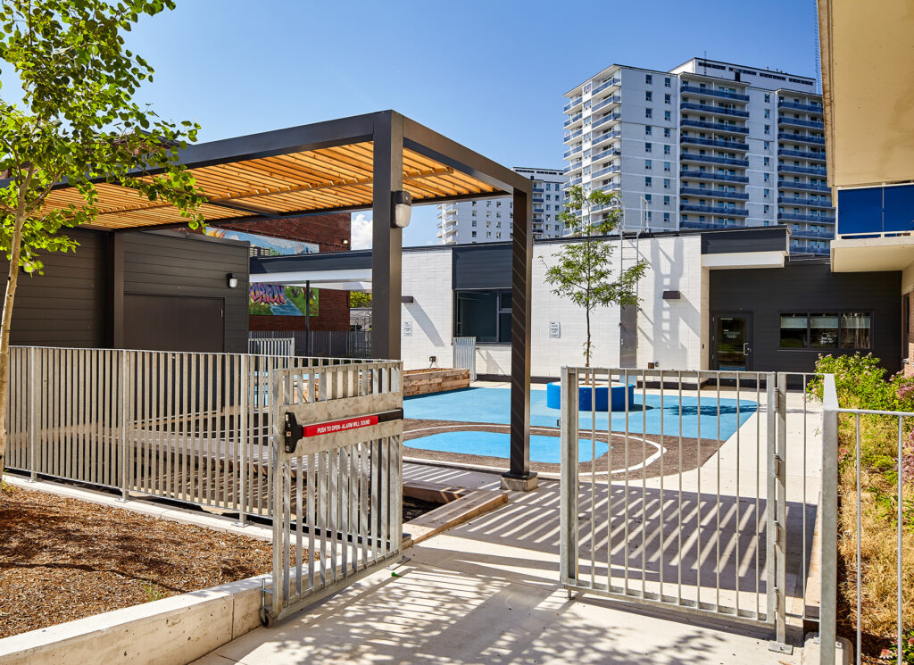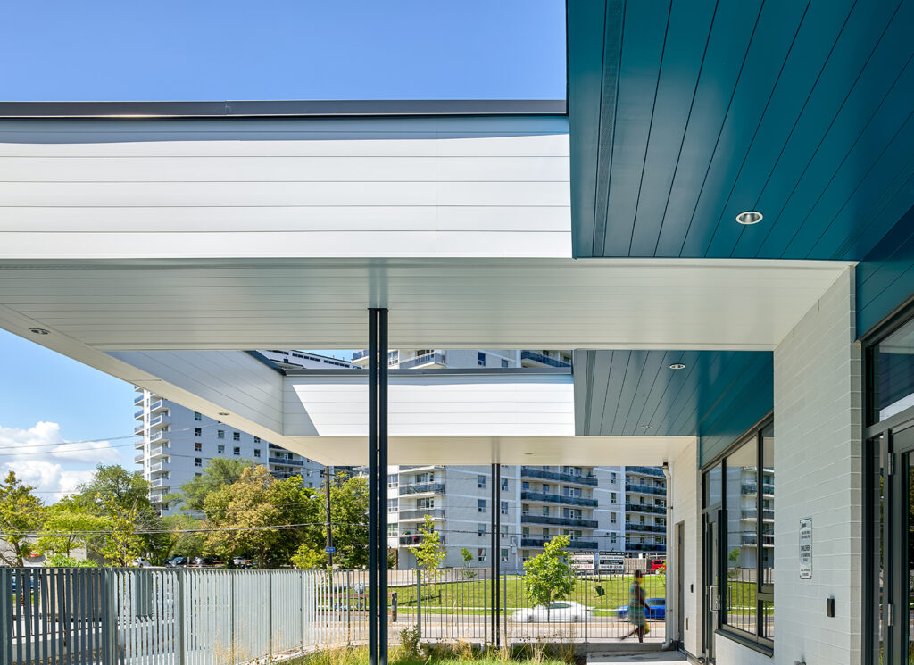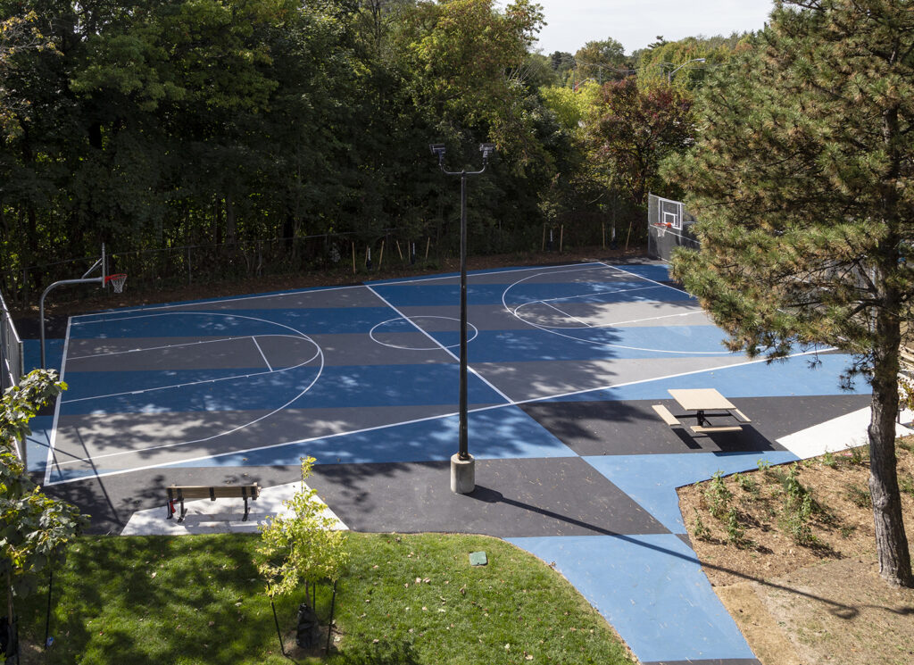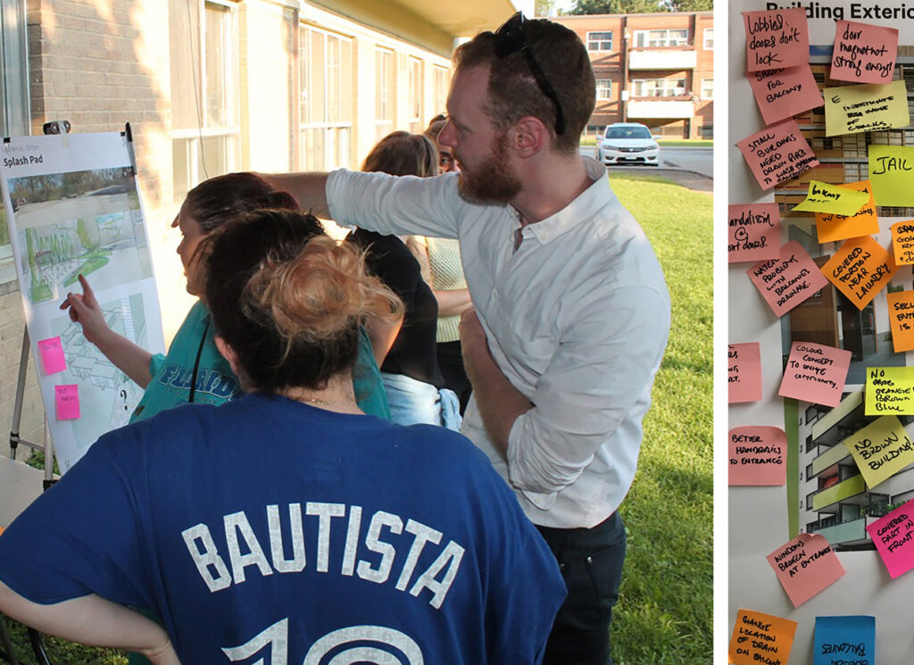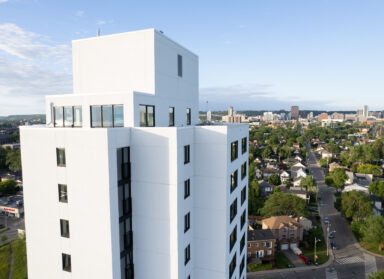Lawrence-Orton
Lawrence-Orton
En Français >Toronto Community Housing’s Lawrence Orton campus is a 336-unit complex completed in 1969, which houses more than 1,000 residents. It was selected by TCHC for their landmark ‘ReSet’ program which directs comprehensive capital repair and social reinvestment at a campus scale to revitalize the most challenged sites in their portfolio.
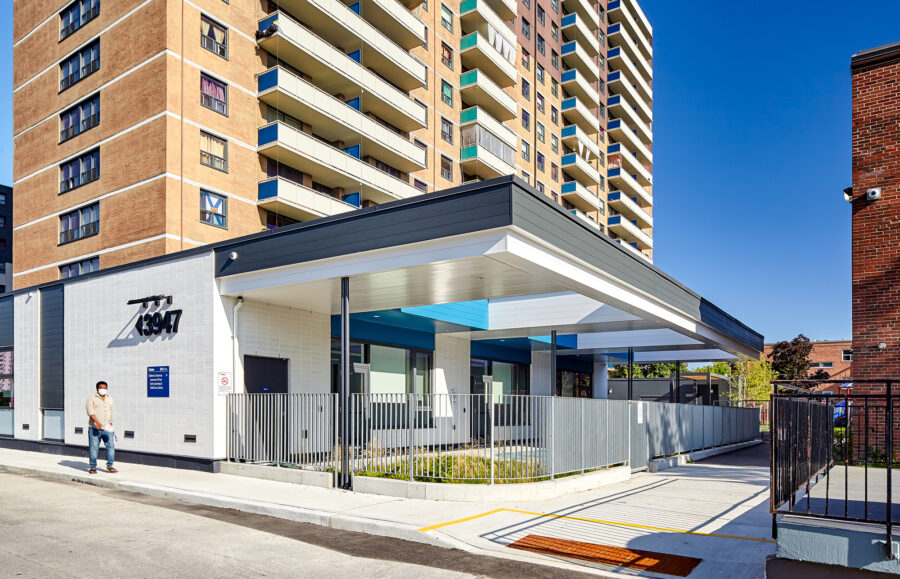
Since 2014, ERA Architects, in joint venture with SvN Architects and Planners, has been working closely with residents and key stakeholders to develop and execute:
- Site revitalization master plan
- Deep energy retrofit and asset renewal of 236-unit apartment tower (complete) and low-rises
- New infill addition of a city-run daycare
- Social investment in new indoor and outdoor common areas including courtyard, community rooms, and community sport court
The site masterplan, developed with community input, framed a long-term strategy for campus renewal, including building revitalization, community space upgrades, landscape and public space enhancements, and community service partnerships. Building from this masterplan, ERA supported TCHC in securing funding streams from various levels of government to execute the project in multiple phases.
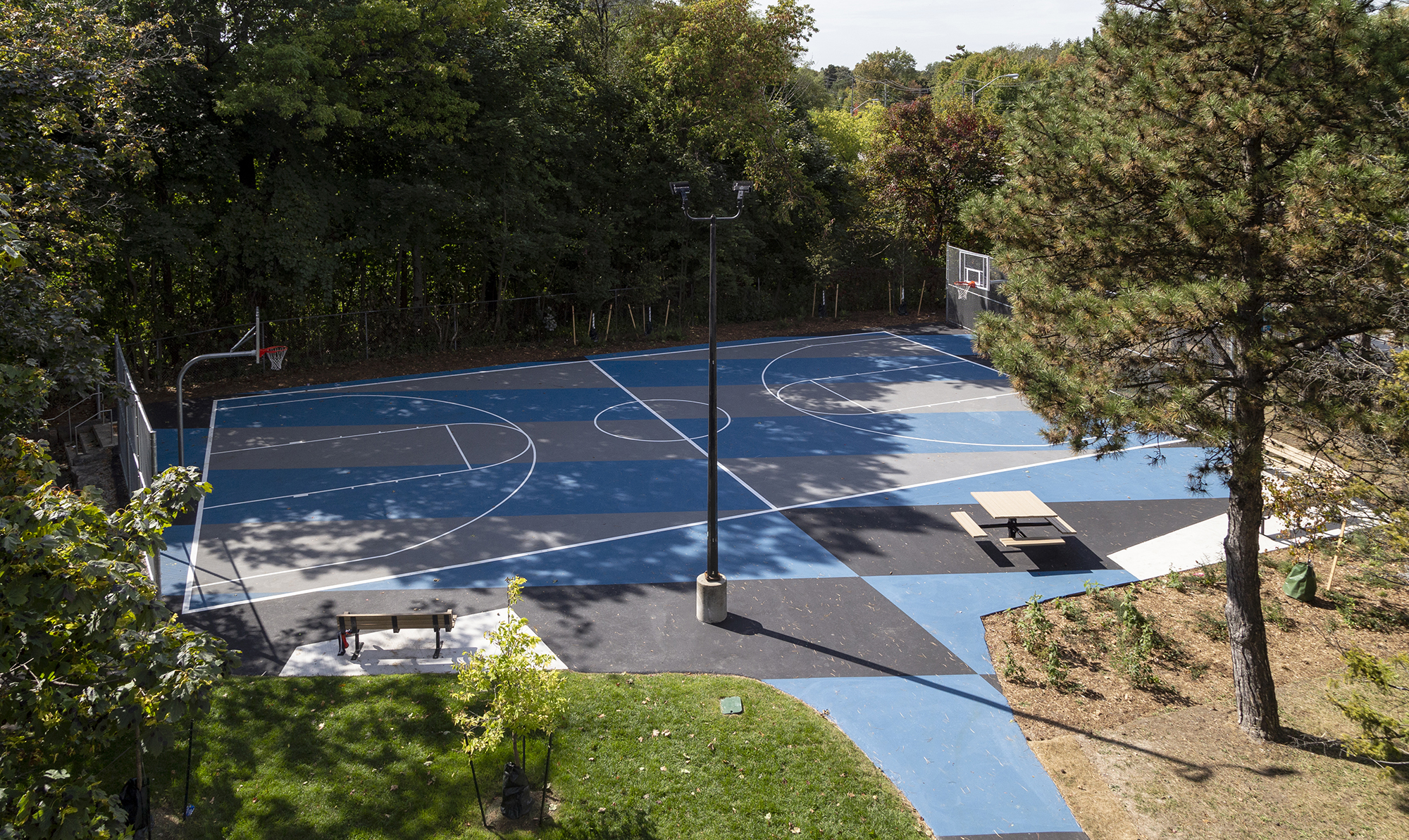
Phase One, now complete, included the comprehensive retrofit of the 236-unit apartment tower retrofit, and community amenity upgrades including a new community sports court alongside the ravine edge. The project was structured to meet all funder and community objectives, including reduction of utility consumption and GHG emissions by 35%; improvements to tenants’ health outcomes, improvement to comfort and safety; asset revitalization; and minimization of tenant disruption during construction.
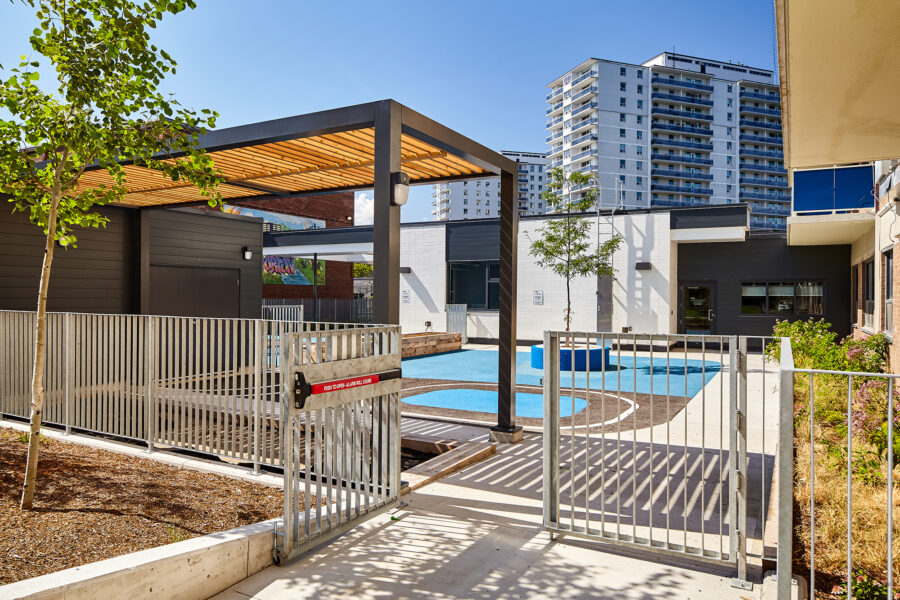
Phase Two of the project includes a new 54-child daycare and adjacent site works to create safer, more inclusive spaces around the tower. Slated for completion by the end of 2019, phase two will bring a state-of-the-art facility to the campus. In the final forthcoming phase of work, the community courtyard and facing community facilities will be reinvisioned and expanded and 100 units of low-rise housing will be retrofitted to meet low-energy and health objectives.
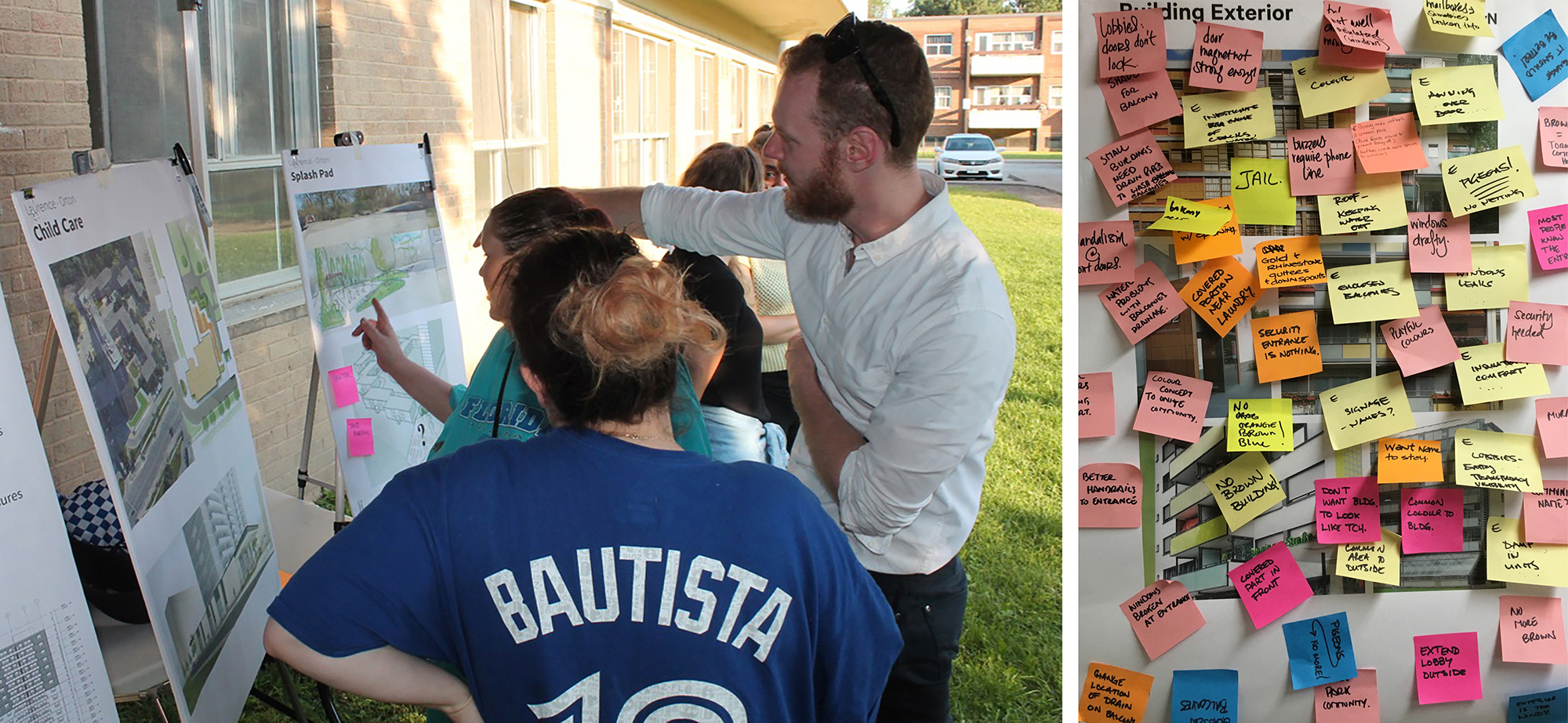
All design decisions were made through transparent, frequent consultation with a self-appointed resident lead community design team. This core group of community members were part of the selection committee for the consultant team, and continued to work closely with the design team during all subsequent stages. These relationships helped to engender trust through the most disruptive months of construction, when the resident leaders became advocates for the project with their neighbours.
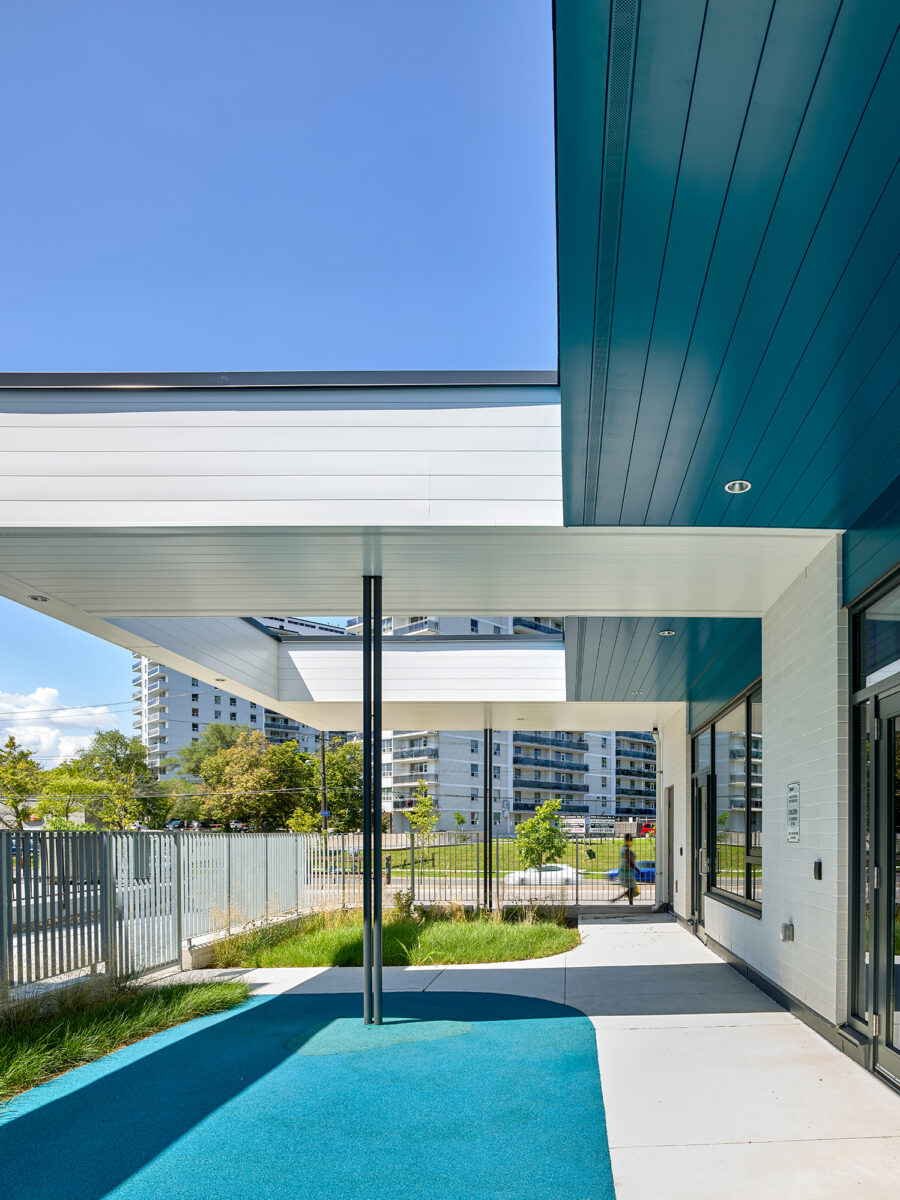
Project Team:
- Owner: Toronto Community Housing
- Architect: ERA Architects Inc. / SvN Architects and Planners
- Landscape Architect: ERA Architects Inc.
- Building Envelope and Structural Engineers: Entuitive Corporation
- Mechanical Engineer: Smith + Anderson
- Electrical Engineer: Smith + Anderson
- Sustainability Consultant: JMV Consulting
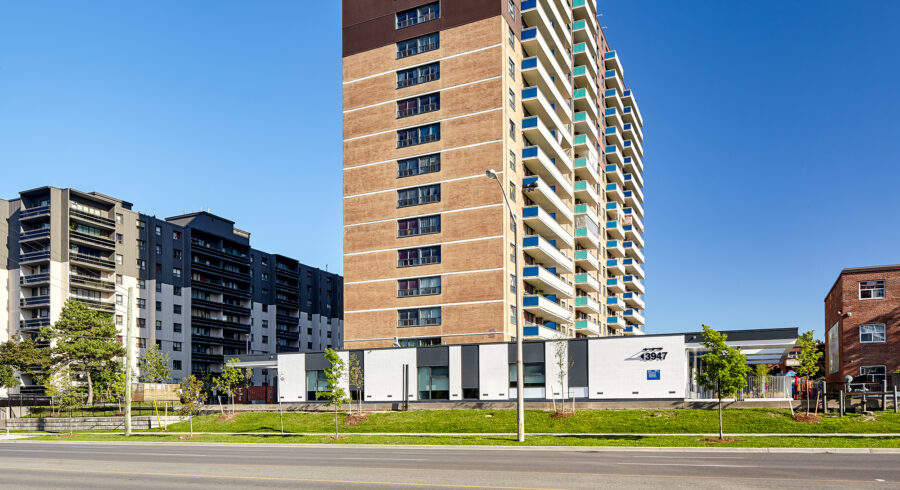
- Location
- Toronto
- Client
- Toronto Community Housing
- Partner
- SvN Architects and Planners
- Consultants
- Entuitive Corporation (structural engineers), Smith + Anderson (mechanical & electrical engineer), JMV Consulting (sustainability consultant)
- Date
- 2014-2019
- Expertise
- Development & Urban Planning/Landscape & Urban Design/Tower Renewal
- Sector
- Multi-Unit Residential/Recreation
