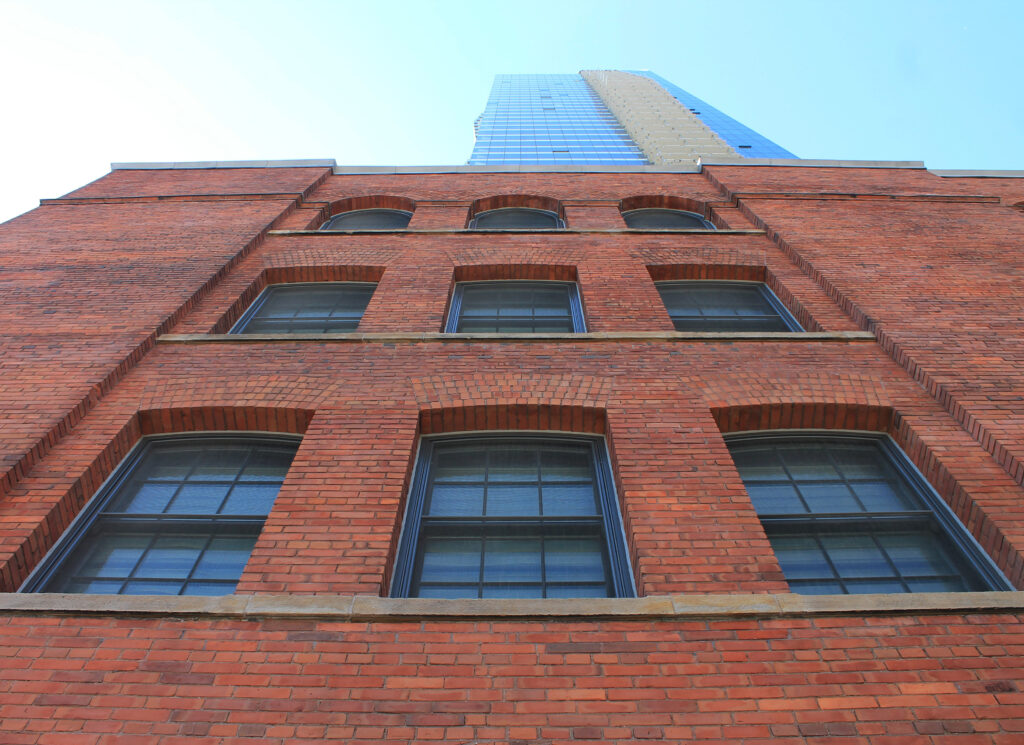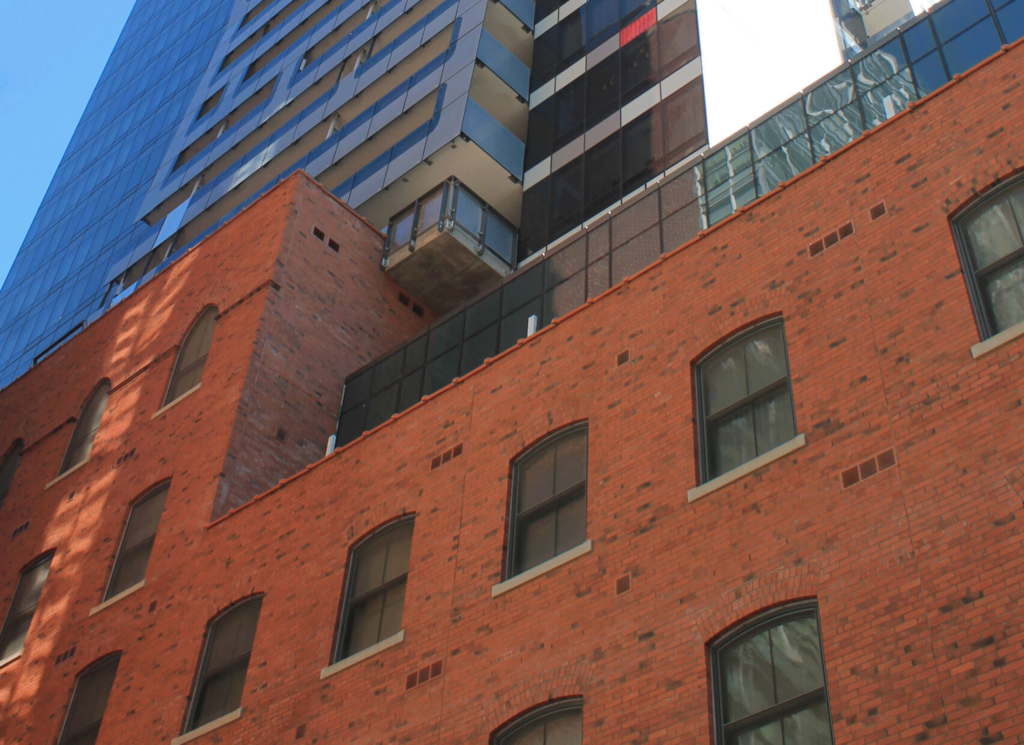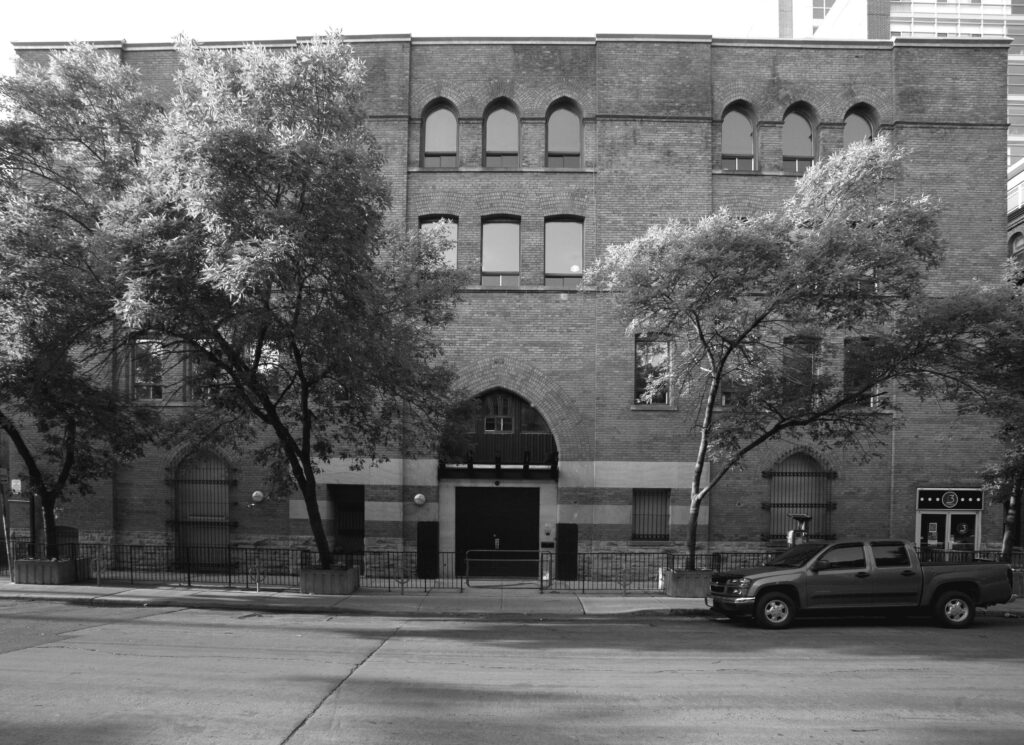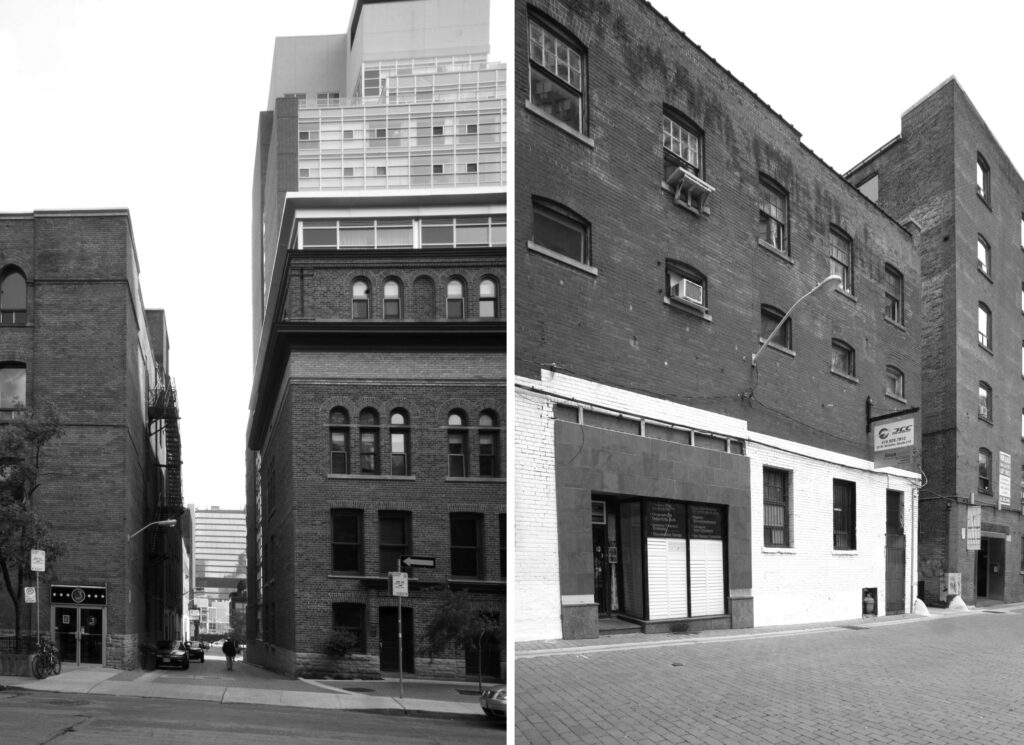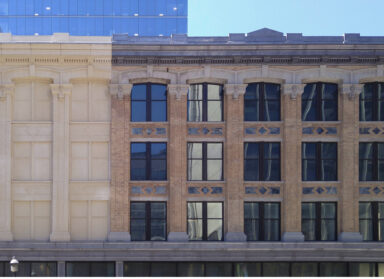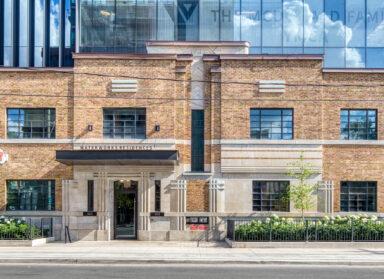5 St. Joseph
5 St. Joseph
En Français >As part of the adaptive reuse of the historic block at Yonge and St. Joseph Streets, the FIVE Condos project at 5 St. Joseph celebrates the area’s commercial heritage, while creating a mix of new uses to enhance and rejuvenate this diverse, urban neighbourhood. The project includes half a block of designated heritage buildings between 606 and 618 Yonge Street – which were erected between 1884 and 1886 – as well as the previously designated warehouses at 5-9 St. Joseph Street and 15-25 St. Nicholas Street, originally constructed in 1905-07.
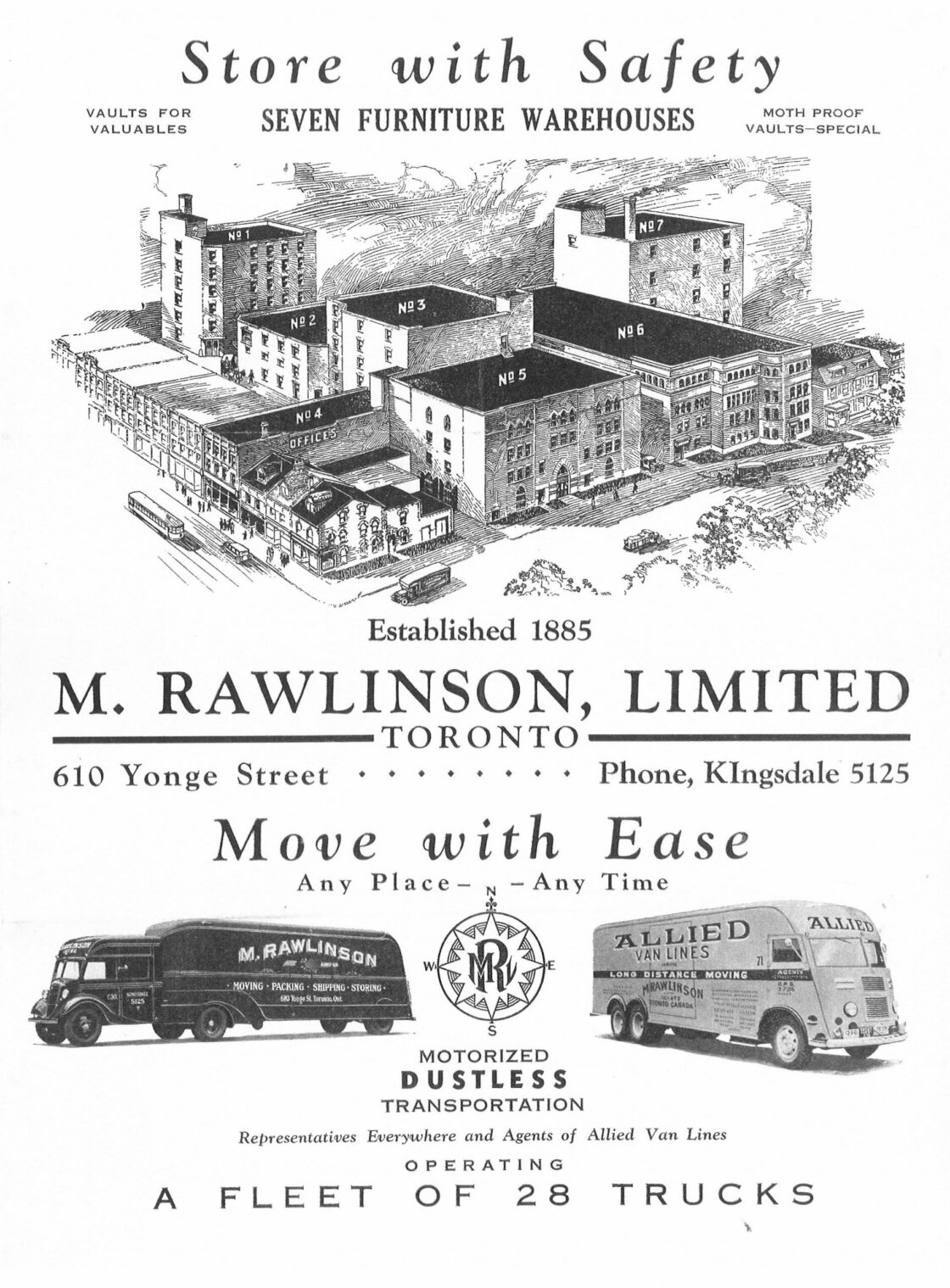
The south end of the Yonge Street row comprises narrow, flat-roofed, three-storey brick buildings with individual storefronts. Two of the three northernmost buildings are pitch-roofed, while the third was given an Art Deco overhaul in the late 1920s. Each of the buildings – including the existing deteriorating walls, foundation, and roofs – was retained in situ and temporarily shored to accommodate new, non-combustible floor structures on the inside to support mixed occupancies.
Alongside prime consultant Hariri Pontarini, ERA’s work included cleaning and restorative treatment of the historic buildings, with layers of paint and stucco removed to expose the underlying decorative brickwork. Lost elements like original window typologies, cornices and masonry details were replicated, repaired or reconstructed. The original steel and glass Art Deco storefront at 616 Yonge was reconstructed using archival drawings from 1929, while the remaining storefronts were renovated and detailed in a manner consistent with adjacent historic frontages. The original warehouse frontage at 5 St. Joseph, including the Gothic-inspired arched central bay, has become the residential entrance to FIVE.
FIVE at 5 St. Joseph is widely recognized as a model of urban redevelopment for its seamless integration of old and new. At the time of construction, it was the largest façade retention project undertaken in Toronto. The rehabilitated heritage fabric offers new retail opportunities to encourage a variety of uses at grade, contributing to the pedestrian realm on this major urban thoroughfare.
- Location
- Toronto
- Partner
- Hariri-Pontarini Architects
- Consultants
- Cecconi Simone, Read Jones Christoffersen
- Date
- 2008-2013
- Expertise
- Adaptive Reuse, Accessibility & Additions/Building Conservation
- Sector
- Commercial & Retail/Multi-Unit Residential
Awards
- Building Industry and Land Development Association (BILD) Awards: Best Building Design, 2011
- Building Industry and Land Development Association (BILD) Awards: Project of the Year: High-Rise, 2011
