Search results for: Viagra Approved Pharmacy ⭐ www.HealthMeds.online ⭐ Cheap Viagra Online - Buy Viagra 100mg
Projects
 Sheguiandah First Nation Community Court
Sheguiandah First Nation Community Court
...the NBA and the Toronto Raptors. https://www.eraarch.ca/wp-content/uploads/2023/10/2.mp4 Through ERA’s unique collaborative design approach, ERA worked with local youth leaders to develop a court design that meets the needs of the community while reflecting the values and unique identity of the Sheguiandah First Nation. This included assisting the community through an artist selection process that brought Anishinaabe artist Emily Kewageshing...
 Art Gallery of Ontario
Art Gallery of Ontario
...West, a composed collage of architectural styles and talent representative of Toronto’s growth and evolution since 1818. It is a part of a cultural community that includes Grange Park, the Ontario College of Art (OCAD) and many local art galleries. ERA worked with Frank Gehry Architects as the Heritage Consultant for the 2002-2009 renovations and expansion of the gallery. http://www.ago.net/...
Stories
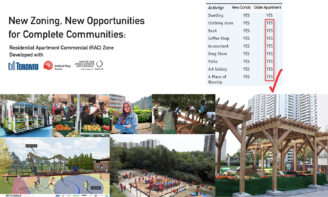
RAC Zoning Approved for 500 Sites
by
This June, Toronto City Council approved the proposed Residential Apartment Commercial (RAC) zone. Following a process of nearly two years of research, public consultation, policy development, and advocacy in partnership with United Way, City of Toronto and Toronto Public Health, the RAC zoning will take effect by summer’s end, (barring appeal), in nearly 500 Apartment properties that form dozens of...
Read More
Evergreen Canada Launches An Online Exhibit: Complete Communities
by
Evergreen Canada has launched an online gallery entitled ‘Complete Communities‘ that showcases several projects within and surrounding the GTA that provide affordable homes, fresh food, clean water, local services, green spaces and great recreation to their residents. Accessibility is made available through walking, biking and public transit. The Ridgeway Community Court is one of these projects. Ridgeway has a reputation...
Read More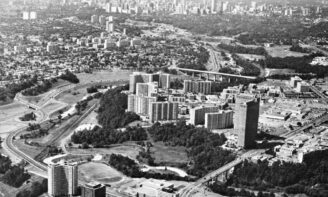
Michael McClelland at the Getty: Toronto Towers
by
...Stats in Canada.” Accessed January 18th, 2013. http://www.cmhc-schl.gc.ca/en/corp/nero/jufa/jufa_031.cfm English Heritage. 2009. “Government Review of Policies Relating to the Historic Environment.” Accessed January 15, 2013. http://www.britarch.ac.uk/info/ehreview15.html. Faludi, Eugene. 1963. “Report on Apartment Building Development in East Annex Planning District.” Toronto: E. G. Faludi and Associates, Town Planning Consultants Ltd. Ministry of Culture. 2006. “Heritage Property Evaluation.” Accessed January 15, 2013. http://www.mtc.gov.on.ca/en/publications/Heritage_Tool_Kit_HPE_Eng_large.pdf....
Read More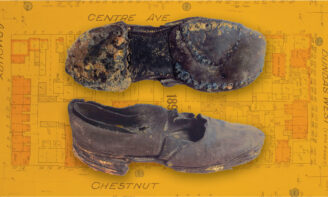
Archaeology in The Ward: A New Exhibit
by
...rotunda, located adjacent to both the east and west elevator bays, and will be on display through spring of 2018. Infrastructure Ontario is creating an online archive of past exhibit displays available at infrastructureontario.ca/armourystreetdig Link to the Toronto Star’s coverage: https://www.thestar.com/news/immigration/2018/01/11/new-exhibit-sheds-light-on-torontos-early-immigrant-entrepreneurship.html Related content: https://www.eraarch.ca/2015/the-ward-a-new-book-coming-2015/ https://www.eraarch.ca/2015/the-ward-a-new-book-update/ https://www.eraarch.ca/2017/coming-up-the-ward-songs-and-sounds-of-a-lost-toronto-neighbourhood/ Post by guest writer Carl Shura. All photos courtesy of ERA Architects and TMHC....
Read More
Concrete Toronto on spacing.ca
by
...and journalists. A number of Concrete Toronto articles will be republished as an online supplement to Spacing Magazine’s summer issue “Toronto Modernism: Stop the Hate!” The magazine advocates taking a closer look at our modernist heritage, and asks that we reevaluate and learn to take care of it as our city matures. To view this series, go to spacing.ca. To...
Read More
The Signs That Define Toronto: A new book from ERA and Spacing
by
...the building to its basic functions of providing air-conditioned space and shelter from the elements. Interestingly enough, Toronto shares some similarities with Las Vegas in its growth and signage evolution. The opening of the Hoover Dam in 1936 supplied Las Vegas with an abundant supply of cheap electricity, similar to how the Niagara hydroelectric dam had transformed the streets of...
Read More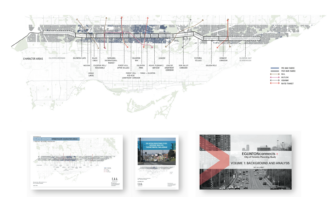
Eglinton Crosstown moves forward
by
ERA has been working with the City of Toronto, Book McIlroy, planningAlliance, and Public Work, among others, on numerous objectives and design principles that will guide the design and construction of the Eglinton Crosstown transit corridor. As part of the process, the City’s Planning and Growth Management Committee has recently published and approved Eglinton Connects: Volume 2, The Plan. Next,...
Read More
62 – 64 Charles Street: The Lost Craft of Tuck-pointing Returns
by
...honoured last fall with a 2017 CAHP Award of Excellence —Materials, Craftsmanship and Construction. ERA is continuing to feature this technique prominently through work on the Selby Hotel at 592 Sherbourne, which is set to be completed in the summer. For more information: https://www.youtube.com/watch?v=zxPc6_2R-Hc Article by Dave LeBlanc in the Globe and Mail: https://www.theglobeandmail.com/real-estate/toronto/the-lost-art-of-tuckpointing-reborn-intoronto/article37802073/ Related content: https://www.eraarch.ca/2017/capitalizing-on-heritage-awarding-conservation-materials-craftsmanship-and-construction/ https://www.eraarch.ca/2017/era-learns-the-fine-art-of-tuckpointing-from-a-melbourne-based-master/ https://www.eraarch.ca/2012/tuckpointing-a-note-on-detail/ ...
Read More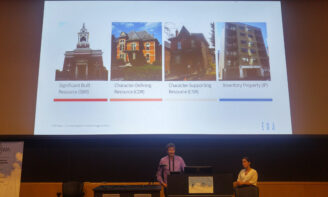
Hamilton‘s Durand Built Heritage Inventory project paper has been published by the ISPRS
by
...and Angela Garvey have written a paper on the project’s digital workflow, which they presented at the CIPA International Biennial Symposium in Ottawa this fall. The International Society for Photogrammetry and Remote Sensing has recently published their paper. Link to Hamilton City Council recommendations: https://www.hamilton.ca/city-planning/heritage-properties/hamilton-built-heritage-inventory-process Link to CIPA International Biennial Symposium: http://www.cipaottawa.org/ For access to the published paper, click here....
Read More
One Year of ‘The Signs That Define Toronto’
by
...Historic Yonge Street Heritage Conservation District that allow for a broader range of historic sign types. Since the launch of the publication, The Signs That Define… project continues to live online through an active Instagram page. The page features additional stories and photos that did not make it into the book while also reaching a broader online audience. Be sure...
Read More