Search results for: 🤘 Stromectol 6 Mg Online ☘️ www.Ivermectin4Sale.com ☘️ Order Ivermectin 12mg Online Usa ✅ Order Stromectol 3mg Uk - Buy Ivermectin Otc Usa
Projects
 Exploratory typo-morphological study of Île-d’Orléans
Exploratory typo-morphological study of Île-d’Orléans
...the information gathering and analysis methods, and identified missing data and complementary studies required to meet the by-law’s objectives. Finally, in parallel to the completion of the synthesis analysis sheets, the team conducted an analysis of the spatial organization of the plots and the built environment, for 5 representative sectors, using an isometric representation of recurring “typologies”. This analysis offers...
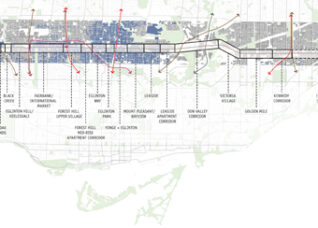 Eglinton Crosstown Study
Eglinton Crosstown Study
...a team that includes Brook McIlroy, planningAlliance, and Public Work, among others, in planning and designing the corridor as it prepares to be transformed. For its part, ERA has examined Eglinton’s historical growth, its diverse neighbourhoods, and its unique urban forms, in order to make recommendations on how the corridor’s heritage can inform positive growth and evolution for its future....
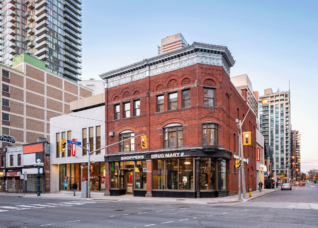 Yonge and Charles (Shoppers Drug Mart)
Yonge and Charles (Shoppers Drug Mart)
Rehabilitated and updated for its continued commercial use, the Shoppers Drug Mart building at Yonge and Charles Streets combines a new timber structure with a renewed and rehabilitated heritage façade. The original Barron’s Grocery building has long been part of an established commercial area in central downtown Toronto. Designed by G.W. Gouinlock for grocer Robert Barron in 1889, the original...
 La Cour d’appel du Québec (Quebec Court of Appeals)
La Cour d’appel du Québec (Quebec Court of Appeals)
This monumental building in Old Montreal, completed in 1926, was designed by Ernest Cormier, Louis-Auguste Amos, and Charles J. Saxe. Cormier, known for his fine design work and decidedly modern approach to architecture, also designed l’Université de Montréal; St. Michael’s College School, Toronto; the Supreme Court of Canada, Ottawa; and Cormier House, which served fo several years as the Montreal...
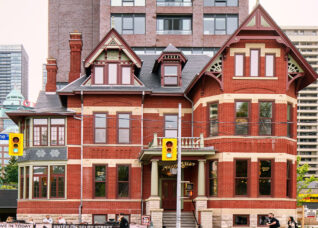 The Selby
The Selby
...representation of Queen Anne Revival styling. Nathan Cyprys ERA ‘s work on The Selby project focused on the rehabilitation and restoration of the Mansion in order to uphold the key architectural features of the building and ensure it maintained street level uses accessible to the public. This included moving the retained structure – twice – before settling in its new...
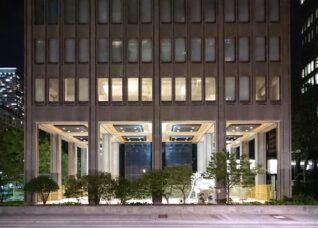 Macdonald Block
Macdonald Block
...the development of rehabilitation details. ERA then developed a series of comprehensive performance specifications to form the basis of design for a design-build team selection process in order to be executed under the Alternative Delivery Model. ERA will continue its role during the implementation phase through compliance review over the coming years. Learn more about the project from Infrastructure Ontario...
 East/West: A Guide to Where People Live in Downtown Toronto
East/West: A Guide to Where People Live in Downtown Toronto
...part of the complex and often incongruous matrix of opinions that come from governments, heritage groups, builders, planners, lawyers, architects, landscape architects, and developers, as well as students and people who live in the centre of the city. The perspectives within this book, therefore, do not necessarily represent those of the editors or the SSAC. The publication is organized around...
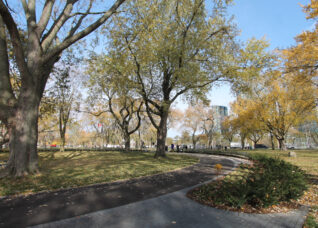 Coronation Park
Coronation Park
...pathways that gave sense of order to the tree groves, along with their granite markers, had been lost, and most importantly the significance of the commemoration had been largely forgotten from the public consciousness. In 2016, ERA was retained to lead the restoration and upgrade of the park to meet contemporary user needs. Key objectives included restoring lost heritage park...
 Regent Park Interpretation Strategy
Regent Park Interpretation Strategy
...this collaborative community interpretation. The strategy set out a flexible commemoration framework in order to accommodate future perspectives and experiences. The process focused on understanding, and making use of, both community knowledge and individual stories. Ultimately, the commemoration will illuminate the memories, traditions, values, and identities of former, current, and future residents of Regent Park within a rapidly-changing urban landscape....
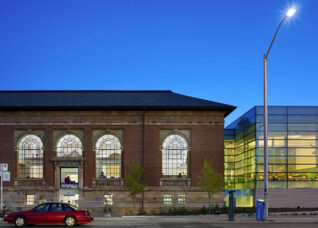 Bloor Gladstone Library
Bloor Gladstone Library
The Chapman & McGiffin designed public library, formerly known as the Dovercourt Branch, was opened in 1913 and renamed the Bloor and Gladstone Public Library in 1938. It was intended to serve a community at Bloor Street and Dovercourt Road and was the first Toronto Public Library branch to be entirely financed by the City of Toronto. The building was...
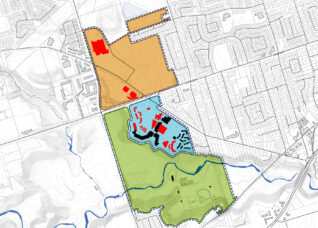 University of Toronto: Scarborough Campus
University of Toronto: Scarborough Campus
In 2015, a new Secondary Plan was developed for the University of Toronto Scarborough Campus. As a sub-consultant on the planning team led by Urban Strategies, ERA undertook a Cultural Heritage Resource Assessment in order to identify and assess cultural heritage resources, including the buildings, views and open spaces, in accordance with the Ontario Heritage Act. Based on a comprehensive...
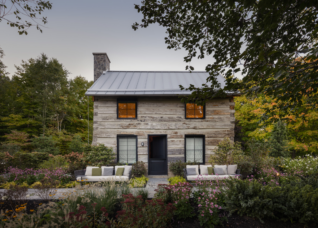 Caledon Log Cabin Restoration
Caledon Log Cabin Restoration
...of the building and provide a new habitable basement level. The logs were then reassembled in their original order with new windows and modern chinking refilling the gaps between. The interior was fitted out with modern and chic finishes, a new fireplace, and a second floor loft. ERA collaborated with Mazen Studio on the interior architecture. The work was overseen...