Search results for: 🍇 Ivermectin No Prescription 🔴 www.Ivermectin4Sale.com 🔴 Order Stromectol 12mg Online Usa 🍁 Ivermectin For Humans Where To Buy Canada : Order Ivermectin 3mg Canada
Projects
 Market Square Heritage Conservation District Plan Update
Market Square Heritage Conservation District Plan Update
At the core of Kingston’s historic downtown is the Market Square Heritage Conservation District – an area defined by a fine collection of 19th and 20th buildings encircling the city’s Market Square. The District, originally written by Lily Inglis and Harold Kalman, is one of the earliest commercial heritage conservation districts in Ontario. The District Plan serves to protect the...
 La Cour d’appel du Québec (Quebec Court of Appeals)
La Cour d’appel du Québec (Quebec Court of Appeals)
This monumental building in Old Montreal, completed in 1926, was designed by Ernest Cormier, Louis-Auguste Amos, and Charles J. Saxe. Cormier, known for his fine design work and decidedly modern approach to architecture, also designed l’Université de Montréal; St. Michael’s College School, Toronto; the Supreme Court of Canada, Ottawa; and Cormier House, which served fo several years as the Montreal...
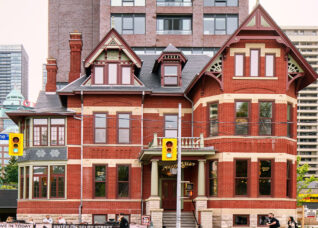 The Selby
The Selby
...representation of Queen Anne Revival styling. Nathan Cyprys ERA ‘s work on The Selby project focused on the rehabilitation and restoration of the Mansion in order to uphold the key architectural features of the building and ensure it maintained street level uses accessible to the public. This included moving the retained structure – twice – before settling in its new...
 East/West: A Guide to Where People Live in Downtown Toronto
East/West: A Guide to Where People Live in Downtown Toronto
This publication was created with the goal of providing a snapshot of housing types and issues in Toronto in conjunction with the Society for the Study of Architecture in Canada (SSAC) conference “Fresh Perspectives on Housing” (June 7-10, 2000). East/West: A Guide to Where People Live in Downtown Toronto does not attempt to include all sites, all voices, and all...
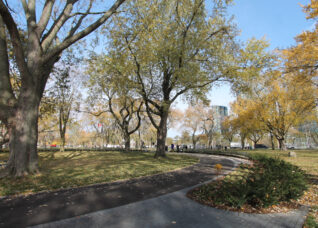 Coronation Park
Coronation Park
Coronation Park is a six-hectare, culturally significant park at the foot of the historic Fort York area. The park is a living memorial, with the groves of silver maples commemorating the service and sacrifice of Canada’s military in World War I. At over 70 years old, the original design intent of the park had begun to fade from view. Original...
 Regent Park Interpretation Strategy
Regent Park Interpretation Strategy
...this collaborative community interpretation. The strategy set out a flexible commemoration framework in order to accommodate future perspectives and experiences. The process focused on understanding, and making use of, both community knowledge and individual stories. Ultimately, the commemoration will illuminate the memories, traditions, values, and identities of former, current, and future residents of Regent Park within a rapidly-changing urban landscape....
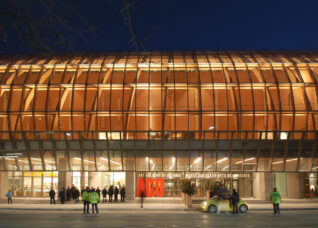 Art Gallery of Ontario
Art Gallery of Ontario
...West, a composed collage of architectural styles and talent representative of Toronto’s growth and evolution since 1818. It is a part of a cultural community that includes Grange Park, the Ontario College of Art (OCAD) and many local art galleries. ERA worked with Frank Gehry Architects as the Heritage Consultant for the 2002-2009 renovations and expansion of the gallery. http://www.ago.net/...
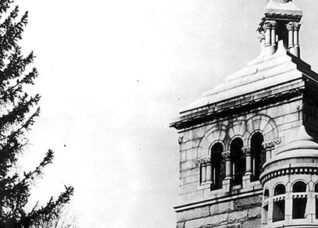 Massey Mausoleum, in Mount Pleasant Cemetary
Massey Mausoleum, in Mount Pleasant Cemetary
...patron, Hart Massey. The monument consists of a tower-like structure with a basilica plan and a below-grade crypt, all designed in a Romanesque style. The structure had deteriorated in condition over time, and ERA was retained to provide heritage conservation services in order to restore the exterior and interior of the structure, as well as recommend a long-term conservation strategy....
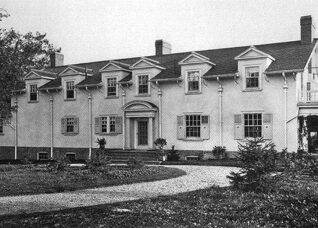 Maclean House at 7 Austin Terrace
Maclean House at 7 Austin Terrace
...property owner was removing architectural elements and trim from the subject property. Since City Council was not scheduled to meet until January 2010, Aileen Carroll, Minister of Culture for the Province of Ontario, was requested to issue a stop order under Section 35(2) of the Ontario Heritage Act. On December 21, 2009, an issue was ordered requiring the property owner...
 Exploratory typo-morphological study of Île-d’Orléans
Exploratory typo-morphological study of Île-d’Orléans
...the information gathering and analysis methods, and identified missing data and complementary studies required to meet the by-law’s objectives. Finally, in parallel to the completion of the synthesis analysis sheets, the team conducted an analysis of the spatial organization of the plots and the built environment, for 5 representative sectors, using an isometric representation of recurring “typologies”. This analysis offers...
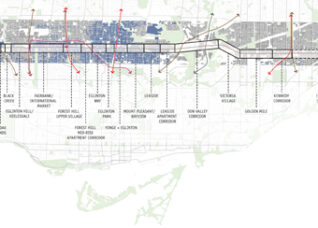 Eglinton Crosstown Study
Eglinton Crosstown Study
...a team that includes Brook McIlroy, planningAlliance, and Public Work, among others, in planning and designing the corridor as it prepares to be transformed. For its part, ERA has examined Eglinton’s historical growth, its diverse neighbourhoods, and its unique urban forms, in order to make recommendations on how the corridor’s heritage can inform positive growth and evolution for its future....
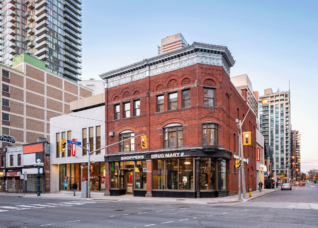 Yonge and Charles (Shoppers Drug Mart)
Yonge and Charles (Shoppers Drug Mart)
Rehabilitated and updated for its continued commercial use, the Shoppers Drug Mart building at Yonge and Charles Streets combines a new timber structure with a renewed and rehabilitated heritage façade. The original Barron’s Grocery building has long been part of an established commercial area in central downtown Toronto. Designed by G.W. Gouinlock for grocer Robert Barron in 1889, the original...