Search results for: PHS 5 metahd.ru <<<
Projects
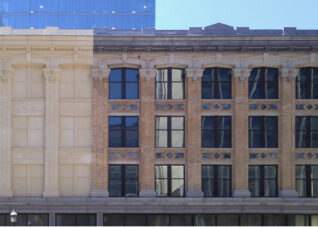 Bay Adelaide Centre
Bay Adelaide Centre
...lost details from the 1910 renovation based on archival photographs and drawings. The conserved building in its new context, together with the Dineen Building across the street and the Aikenhead building adjacent, contributes to an intensification of heritage fabric at the east end of Temperance Street. There are three main components to the heritage conservation approach: Masonry move and rehabilitation:...
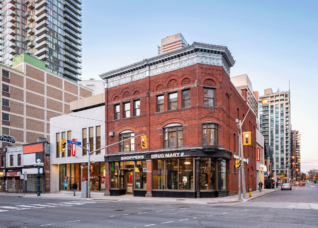 Yonge and Charles (Shoppers Drug Mart)
Yonge and Charles (Shoppers Drug Mart)
...Coles Books, before Shoppers Drug Mart became the tenant in 1995. As heritage architects on the project with partners Brook McIlroy and Blackwell Engineering, ERA worked to rehabilitate and conserve the corner building’s historic façade. Using archival photographs of the building from 1908 and 1938, ERA restored elements of the building covered and lost over time, including the extended parapet...
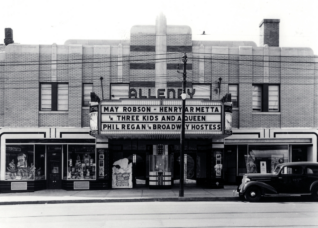 The Roxy Theatre
The Roxy Theatre
...theatre constructed between the Wars. ERA has been working on the adaptive re-use and conservation of the Allenby since 2006. The adaptive reuse approach includes replacing the auditorium of the original theatre and retaining the original two storey volume. The combined former gas station and theatre accommodates both the drive thru convenience service (ESSO’s On The Run and Tim Horton’s)...
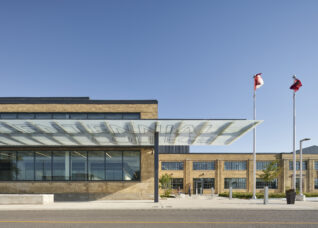 Bombardier Centre for Aerospace and Aviation
Bombardier Centre for Aerospace and Aviation
...new use, providing an opportunity for students and faculty to interact with the site’s past. This program includes inlays along the exterior perimeter of the building complex that mark the year each component was constructed. Interpretative panels with imagery of iconic da Havilland planes flank the entrance of the building, and the da Havilland sign visible in historic photographs has...
Stories
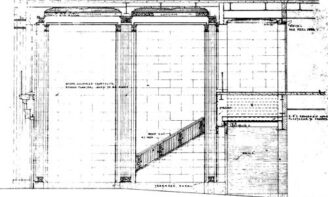
Allstream Centre _ restoration photographs
by
A few very quick photographs from the restoration of the former Automotive Building north lobby. This part of the project included the removal of a number of unsympathetic modern additions, and a significant regrading of the original floor slope to accommodate contemporary universal accessibility requirements. Extensive metal work and finishes were also replicated or restored (including the amazing pendant light...
Read More
Undoing the Gardens
by
Since the story has leaked, we feel safe enough revealing some photographs of the interior demolition at Maple Leaf Gardens. These photographs were taken approximately three weeks ago, and work is on-going.. Though the destruction looks ‘apocalyptic’, it is all being performed in an extremely careful and controlled manner, and in the service of future renewal. The renovated facility will...
Read More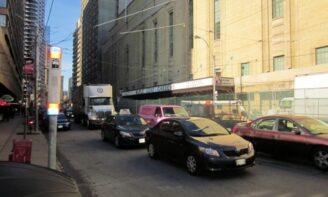
Maple Leaf Gardens marquee restoration
by
...staff from Heritage Preservation Services to restore the signature element to it’s iconic, longest-running version; the one which is most clearly defined in the public consciousness. ERA is proud to have been so closely involved in the design and direction of the restoration process. More photographs after the break.. The ‘as-found’ condition of the modern marquee at the start...
Read More
Download North York’s Modernist Architecture Revisited
by
Download the full 2010 edition of North York’s Modernist Architecture Revisited in PDF format. A hard-copy of this booklet was made available at the November 9th, 2010 North York Modernist Architecture Forum. North York’s Modernist Architecture Revisited is an extension of and complements ERA’s 2009 reprinting of the original 1997 report and inventory. It includes current photographs of over 200...
Read More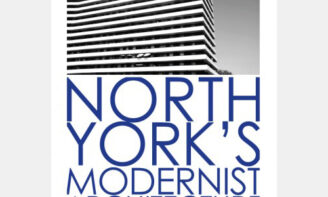
Download North York’s Modernist Architecture Revisited
by
Download the full 2010 edition of North York’s Modernist Architecture Revisited in PDF format. This file holds the colour version of the hard-copy booklet made available at the November 9th, 2010 North York Modernist Architecture Forum. The document is an extension of and complements ERA’s 2009 reprinting of the original 1997 report and inventory. It includes current photographs of over...
Read More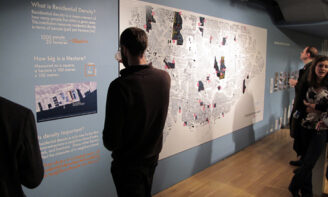
People per Hectare _ Opening Night
by
and photographs from the next morning, with a few less people:...
Read More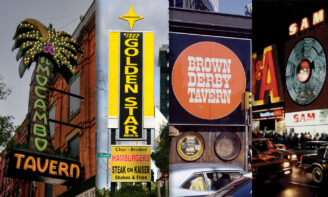
The Signs That Define Toronto: A new book from ERA and Spacing
by
...of the life of the city than buildings and architectural styles ever could. We’ll explore the advances in the signage technology of commercial businesses over the years in chronological order, beginning with the fascia and projecting signs of the 19th century, followed by the sprawling hand-painted billboards of the E.L. Ruddy Company that covered blank side walls across the city....
Read More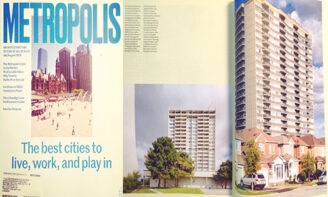
Metropolis: Tower Renewal Key to Toronto’s Liveability
by
...liveability; it is in good company with Tokyo and Helsinki, numbers two and three respectively. The feature article, written by Toronto Star columnist Christer Hume, outlines Toronto’s many virtues and points to Tower Renewal as a way forward for both enhancing liveability and addressing the City’s emerging challenges. The issue also features photographs by Tower Renewal collaborator Jesse Colin Jackson....
Read More