Search results for: ✏⛰☑ How brand cialis bottled, tadalafil, 50mg works ↪ ✔⛰ www.USPharm.ORG 🔥 ↞. pharmacy link🖤📞❦:Side Effects, tadalafil reviews,brand cialis 100mg,tadalafil dosage
Projects
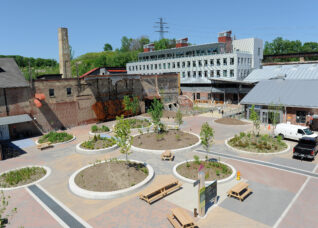 Evergreen Brick Works
Evergreen Brick Works
...years of operation, the Brick Works closed. The Evergreen Brick Works project transformed these under-used and deteriorating buildings into an education centre offering programmes based on themes of nature, environmental sustainability, culture, and community. The facility builds on the work of the City of Toronto and the Toronto Region Conservation Authority (TRCA), the site owners, who converted its quarry into...
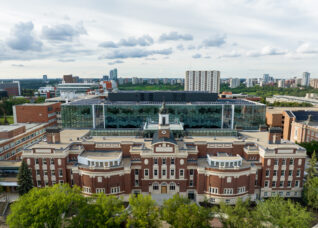 University Commons, University of Alberta
University Commons, University of Alberta
In a collaborative effort, ERA Architects and GEC Architecture successfully undertook the large-scale redevelopment of the historic Dentistry Pharmacy Building at the University of Alberta. The project aimed to create new teaching, academic, and administrative spaces while preserving the building’s cherished historic features and enhancing its sustainability and energy efficiency. The Dentistry Pharmacy Building held a prominent place as a...
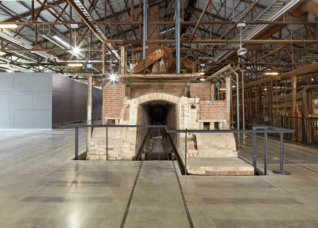 The Kiln Building (Building 16), Evergreen Brick Works
The Kiln Building (Building 16), Evergreen Brick Works
“Building 16” at the Brick Works housed several massive kilns built in the 1960s for firing and drying bricks. The kilns were fascinating artifacts, but their sheer size — 600 linear metres occupying three-quarters of the building — made the space impossible to use. From 2010–2013, ERA was involved in dissecting the kilns to reveal their hidden spaces and internal...
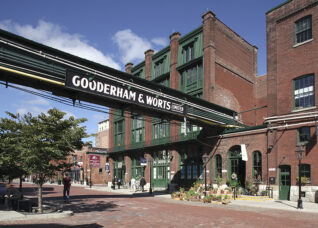 The Distillery District
The Distillery District
...a change of use permit for transitioning the facility from its exiting retail designation to a mixed-use facility with both retail and industrial programming. Client: Cityscape Development Corporation & Dundee Realty Photo credits: Kayla Rocca and Arthur Mola ERA’s Michael McClelland has written about the adaptive reuse strategy of the Distillery District in Canadian Architect and Heritage Magazine. http://www.thedistillerydistrict.com/ http://www.distilleryheritage.com/...
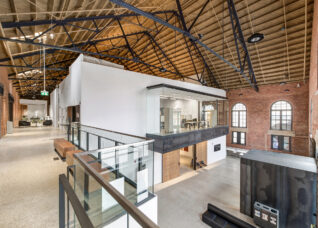 Windsor Armouries
Windsor Armouries
...Built between 1900 and 1902 to replace the wooden barracks near City Hall Square, the Windsor Armouries was, at one time, the only armoury in Essex County. The armoury was home to the 21st Regiment (Fusiliers). Designed by architect David Ewart of the Federal Department of Public Works, the red brick and stone of this Beaux-Arts influenced structure reflects the...
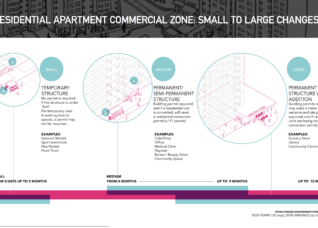 The RAC Zone
The RAC Zone
...not have been possible without this diverse group of collaborators and stakeholders working together. It is a testament to what is possible through collaboration, and perhaps the start of new way for social agencies, local communities, architects, and the City to work together towards a brighter Toronto. To learn more about the RAC zone, visit www.raczone.ca and www.towerrenewal.com ...
 Sheguiandah First Nation Community Court
Sheguiandah First Nation Community Court
...brings together basketball play, new skateboarding ramps, landscape-integrated seating, a fire pit zone, lighting and native plantings. Led by ERA Architects as the Landscape Architect, this dynamic project organized play for all ages and abilities in an integrated landscape right at the centre of the community’s residential zone. The project was in partnership with the Sheguiandah First Nation, MLSE Foundation,...
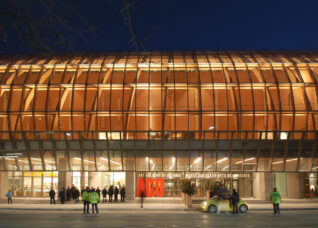 Art Gallery of Ontario
Art Gallery of Ontario
...West, a composed collage of architectural styles and talent representative of Toronto’s growth and evolution since 1818. It is a part of a cultural community that includes Grange Park, the Ontario College of Art (OCAD) and many local art galleries. ERA worked with Frank Gehry Architects as the Heritage Consultant for the 2002-2009 renovations and expansion of the gallery. http://www.ago.net/...
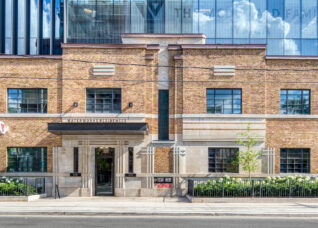 Waterworks
Waterworks
The site, once owned by the City of Toronto, operated as a public market from 1837 to around 1900. The Water Works Buildings were designed in the Art Deco style by City Architect, J. J. Woolnough and completed in 1933. The construction project was part of a plan supported by federal, provincial, and municipal governments to provide work during the...
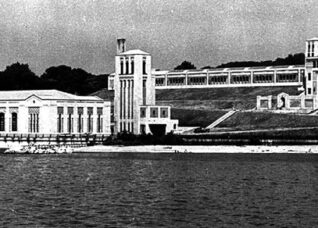 R.C. Harris Filtration Plant
R.C. Harris Filtration Plant
The R.C. Harris Filtration Plant is a fine example of Depression era public works project at a grand scale. In 1998, these Art Deco buildings, set amidst terraced lawns overlooking Lake Ontario, were designated as a National Historic Civil Engineering Site. E.R.A. was commissioned to develop Heritage Guildelines for future interventions and Heritage Assessment documents as part of a Class...
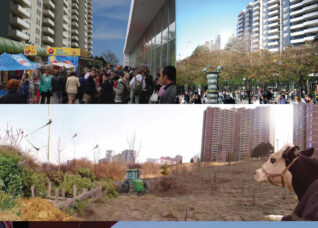 The Tower Renewal Project
The Tower Renewal Project
...Partnership (TRP), a multisectoral collaboration including Maytree, Evergreen, United Way Toronto & York Region and DKGI. TRP works to establish a framework through which Tower Renewal can be scaled across Canada, by supporting public and private stakeholder itineraries, conducting applied research, convening core stakeholders, and implementing demonstration projects. TRP also brings together best practices in energy retrofit, planning policy, green...
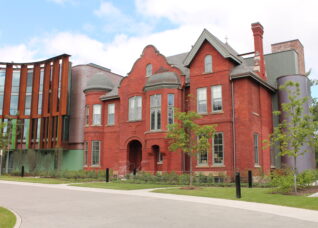 Sisters of St. Joseph: Taylor House
Sisters of St. Joseph: Taylor House
This building, sited on the east bank of Toronto’s Don River, was constructed in 1885 for John F. Taylor, founder of the Don Valley Brick Works. The building was designed in the Queen Anne style by architect D.B. Dick, and is constructed from local brick on a stone base. Over many years of use, the building had undergone many additions...