Search results for:
Projects
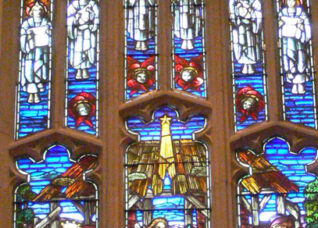 Eglinton St. George’s United Church
Eglinton St. George’s United Church
St. George’s United Church was designed by architects Langley and Howland and built in 1924. An addition was built in 1932 designed by J. Francis Brown and Son. The Church has a fine collection of more than 25 stained glass windows completed at different periods. When the church was built, the stained glass windows were set into precast tracery which...
 Chapters – Runnymede Theatre
Chapters – Runnymede Theatre
Built in the 1927-28 and designed by Chapman & Oxley, the Runnymede was a rare type of cinema called an “atmospheric theatre” that projected images of moving clouds onto its sky-blue ceiling. The building remained a cinema until its conversion into a Chapters bookstore in 1998. A designated heritage property, ERA provided architectural heritage consulting to preserve, maintain and restore...
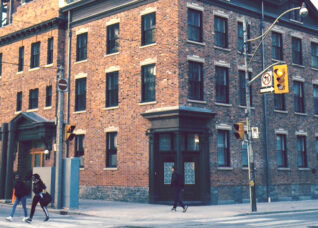 Bishop’s Block
Bishop’s Block
The Bishop’s Block, a designated heritage property, was built circa 1829. It is considered one of the oldest buildings left in Toronto’s downtown core. Originally consisting of five upscale Georgian row houses, the Block housed the Adelaide Hotel in the early 20th century and more recently the popular Pretzel Bell Tavern. By 2005 the building had been abandoned and had...
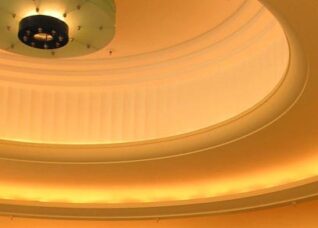 The Carlu
The Carlu
The former Eaton’s College Street contains one of the finest Art Moderne interiors in Canada, the Carlu. It was commissioned by Sir John Craig Eaton to be the flagship for Eaton’s department store. Opened in 1931, the Carlu was an impressive and grand complex that was home to refined social and cultural events, hosting several international performers including Duke Ellington,...
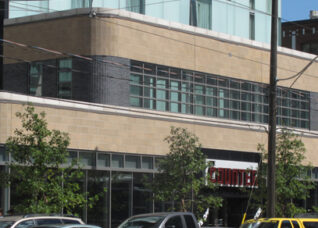 Crangle’s Collision
Crangle’s Collision
Crangle’s Collision (the former International Harvesters’ Building) has been an Art Moderne accent at the corner of Bathurst and Wellington since its construction in 1940. This two-storey commercial building, designed by architect Neil A. Armstrong, served as headquarters for the American producer of agricultural equipment, and more recently as an auto body shop. A listed heritage property, ERA was retained...
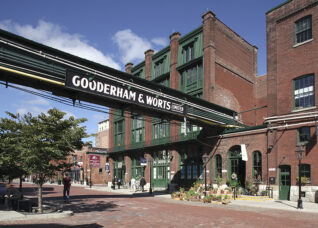 The Distillery District
The Distillery District
The Gooderham and Worts Historic District is a National Historic Site and former home to the largest distillery in Canada. The complex is a remarkable example of an intact Victorian industrial property. Particular buildings of interest include the Stone Distillery and the Maltings. ERA is the Architect-of-Record for the overall project and Heritage Architect for a series of tenant spaces....
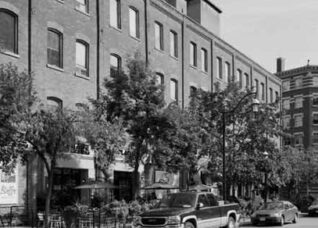 Five Corners
Five Corners
Five Corners is a development by Concert Properties for the site at Front Street and Church Street, incorporating a 19th century industrial building into a mixed use loft development. Five Corners is a designated heritage property. ERA wrote a Cultural Heritage Adjacency Impact Statement, Heritage Impact Statement, Conservation Plan and assisted in drafting the Heritage Easement Agreement for the site....
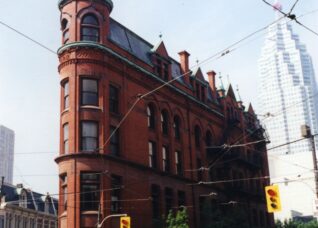 The Flatiron Building
The Flatiron Building
An icon of the Toronto streetscape, the Gooderham Building was the headquarters for the Gooderham and Worts distillery complex further east at Parliament and Mill Streets. The building was designed by architect David Roberts Jr. and built in 1892. The much-photographed “flatiron” building is the architectural anchor for the St. Lawrence market neighbourhood. The property is designated by the City...
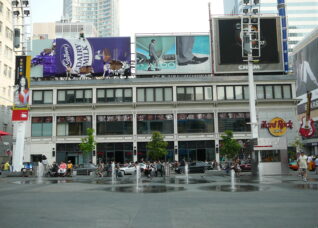 The Hard Rock Cafe
The Hard Rock Cafe
The building at 279-283 Yonge Street was constructed in 1918 as a ’Childs Restaurant’. The restaurant was part of a chain based in New York City, where the Childs Company employed New York architect John Chorley Westervelt to design their Toronto premises. Its distinctive design employs decorative white-glazed terra cotta as a cladding material on the Yonge Street and Dundas...
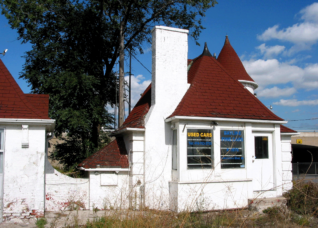 Joy Oil Gas Station
Joy Oil Gas Station
The Joy Oil Station is the last of at least 16 stations built of the same design in Toronto in the 1930’s by the Joy Oil Company Ltd. The building is designated by the City of Toronto under Part IV of the Ontario Heritage Act. It was built in a miniature chateau style, with distinctive circular tower and conical roof...
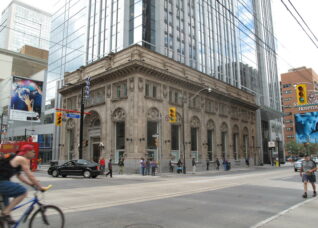 Maritime Life Tower
Maritime Life Tower
Built in 1909-1910, this Edwardian Baroque building was designed for the Bank of Montreal by the Toronto architectural firm of Darling and Pearson. A designated heritage property, this building is prominently located in downtown Toronto. ERA was contracted to provide a heritage conservation plan to be incorporated into the adaptive reuse of this designated building and oversee the retention of...
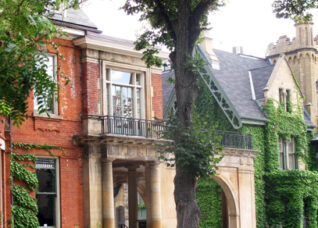 The Massey Houses
The Massey Houses
In the late 19th century, the Massey family houses at 515 and 519 Jarvis Street played a significant role in establishing and promoting Jarvis Street as an attractive neighbourhood for the city’s elite. 515 Jarvis was designed by Wm. Young and built in 1868. An addition by G.M. Miller was done in 1882. 519 Jarvis was built in 1887 by...