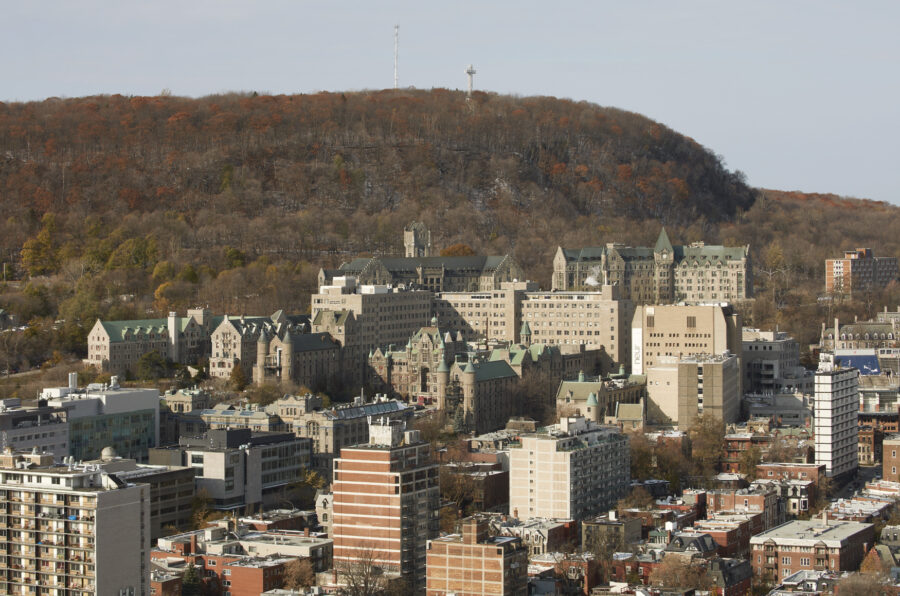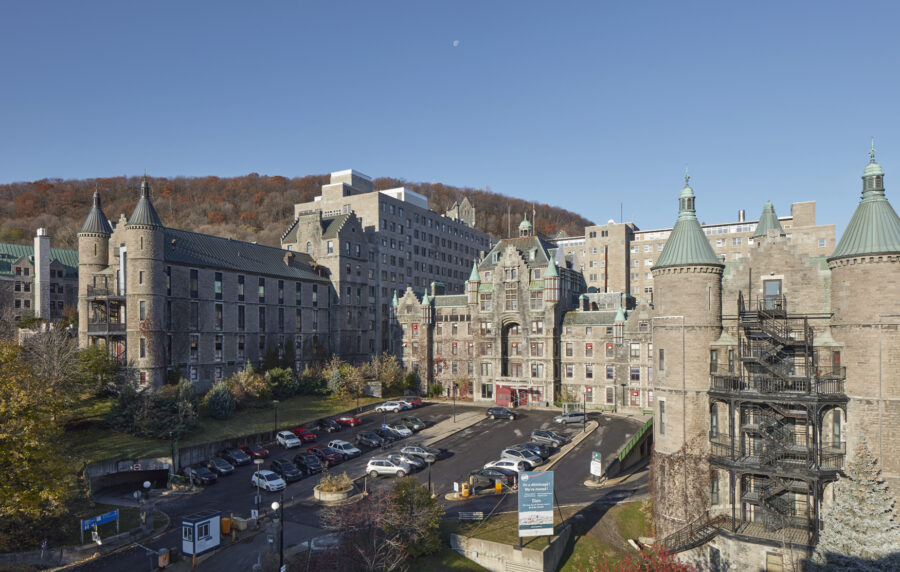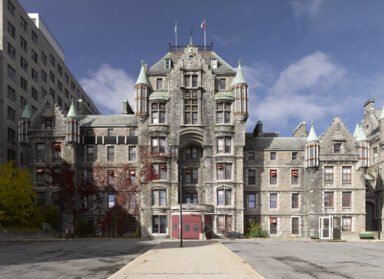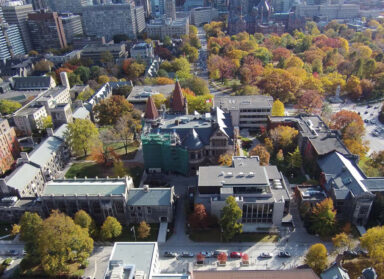Since 2019, the Montreal office of ERA Architects has been contributing as a heritage specialist to the adaptive re-use of one of Montreal’s iconic sites, the former Royal Victoria Hospital. The iconic silhouette of the complex, built on Mount Royal, represents a visual landmark both from downtown and from Mount Royal Park. The New Vic project, led by Diamond Schmitt/Lemay Michaud Architects — in collaboration with Claude Cormier and associates, l’Enclume, Arup, Cima +, Pageau Morel and associates, and Bouthillette Parizeau — aims to rehabilitate the oldest part of the complex and convert it into a research, teaching, and learning hub for McGill University.
The Royal Victoria Hospital, founded in 1893, was designed by the London architect Henry Saxon Snell in the Scottish neo-baronial style. Located on the slope of Mount Royal, it was intended to be a place of healing close to nature and far from the industrial city, in accordance with the theories of the time. The hospital was also a place to advance the knowledge of medical sciences and to train nurses. Over its 130-year history, several buildings were added to the original pavilions, reflecting the evolution of medicine throughout the 20th century. Because of its location, architecture, and history, the complex is recognized by several statutes including being one of the major buildings located in the Mount Royal heritage site and an indigenous archaeological area of interest. Hersey Pavilion is also a National Historic Site of Canada.

Following the relocation of the McGill University Health Centre (MUHC) to the Glen site in 2015, the Royal Victoria Hospital lost almost all its functions and has been sitting mostly vacant since. In 2018, the Quebec government mandated the Société québécoise des infrastructures (SQI) to lead the adaptive re-use initiative for the complex. The latter has therefore begun a master plan project for the redevelopment of the site. McGill University, which had long demonstrated its desire to expand its teaching spaces in this heritage site, was asked to produce a business case to evaluate the relevance of the recycling project. Following the production of these documents, the Office de consultation publique de Montréal (OCPM), an independent organization, was mandated by the City of Montreal to conduct a public consultation in the fall of 2021 to inform the public of the SQI Master Plan and the McGill New Vic project and to allow citizens to express their concerns, expectations, and opinions.
The final report of the OCPM consultation, released on May 24, 2022, is favorable to the New Vic project, marking a major step forward for the new proposal.
The New Vic project proposes to convert the former hospital into a place dedicated to social and environmental research. From a place of healing for the body, it will become a place of healing for the planet, as a state-of-the-art research, teaching and learning hub focused on sustainability and public policy. The proximity of the existing McGill University campus to the former hospital, the historical collaboration between the two institutions, and the original use make the university function well suited to the complex.
The portion to be taken over by McGill University includes six buildings of the former hospital complex. The three oldest buildings (pavilions A, E and L) will be rehabilitated, while the three newest buildings (M, S and T) will be demolished to accommodate the new program and to re-establish the original sense of the site. The parking lot at the entrance will be converted into a public square, as it was originally. The new project will restore a physical and visual permeability between the city and Mount Royal Park, reaffirming the mountain’s place in the city. The new construction, a basement extension in front of the original entrance and to the rear of the old pavilions, will “recompose the site”, with a sensitive approach to the original design that considers its landscape value.


We invite you to learn more by visiting the SQI webpage dedicated to the project, as well as the McGill University webpage dedicated to the New Vic project.
Our colleagues Jan and Ève are interviewed in a documentary produced by the SQI, and present some of the main ideas that guide the re-use of the site: link.



