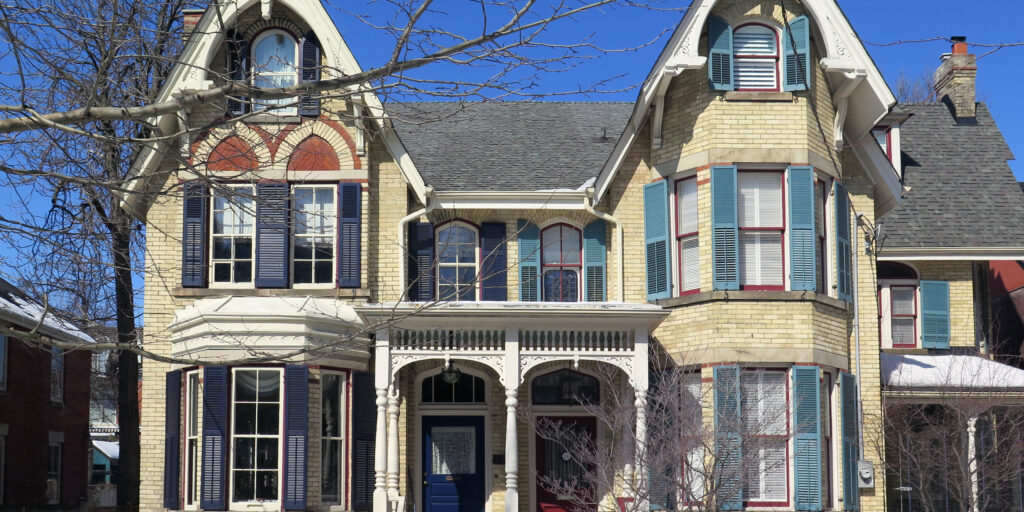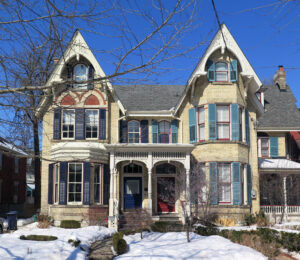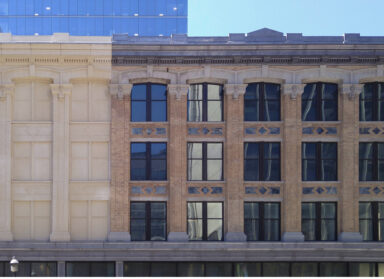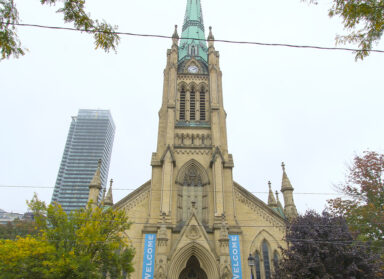In a recent issue of ‘Architecture in Canada’ (Vol. 41, Issue #1), Principal Architect Scott Weir has composed an article that celebrates the typology of the bay-and-gable house. The issue is currently available in hard copy and will be posted on the Society for the Study of Architecture in Canada’s (SSAC) website in the coming month. The text that follows is an excerpt.
‘Like the New Orleans shotgun house or the Brooklyn brownstone, Toronto’s ubiquitous bay-and-gable house type has come to represent the face of the city’s neighbourhoods. Beloved in Toronto it remains a highly sought after housing type and versions of this house continue to be used by developers for narrow lots and urban infill.
The success of this type resulted from its pragmatic adaptation of widely published architectural models to first produce custom freestanding large and symmetrical versions for the upper classes, then detached or semi-detached versions for the middle classes, and then mass-produced inexpensive speculative housing for the working classes, from the mid-to- late nineteenth century. This housing was popular amongst both builders and occupants because of its efficient management of space, light and air, its employment of local materials and embrace of mass production, and perhaps most importantly, its ability to assign an appealing character solely through minor and inexpensive decorative detailing to a narrow house frontage. A tightly packed assembly of ornamental woodwork, decorative brickwork, and the variation produced by a profusion of gables and bay windows resulted in unique and diverse streetscapes like those of Cabbagetown, whose scale has produced pedestrian-friendly and humane neighbourhoods.
This paper is arranged in four parts: the first will introduce the form; the second will trace the evolution and emergence of this typology from British nineteenth-century architectural treatises and built work; the third will show how the architectural, economic, and political context fostered Toronto’s boom of 1880s speculative housing; and the fourth will investigate the building method that produced it.’




