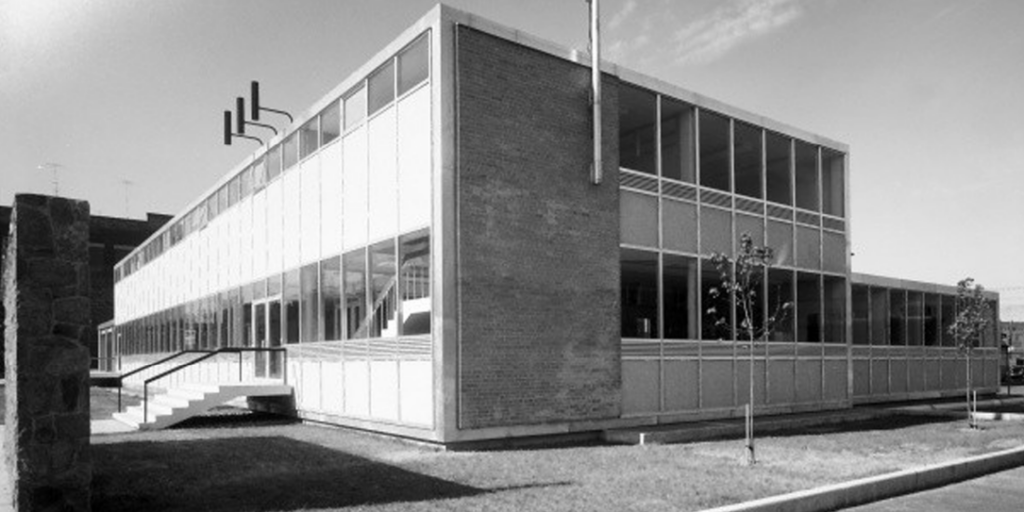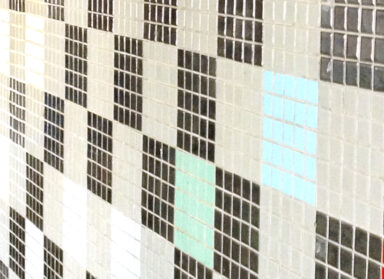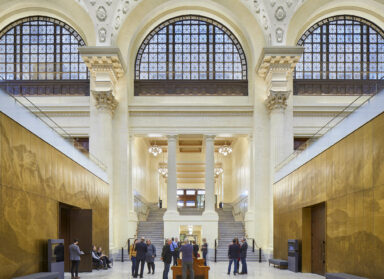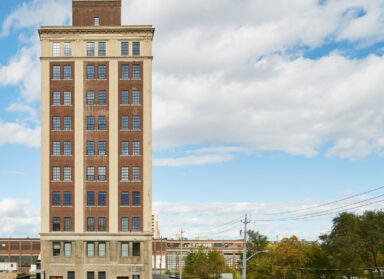As part of ongoing research and analysis of the Junction Commons Project (JCP) site at 209 Mavety St, ERA’s Graeme Stewart recently presented details of the site’s history at the JCP’s November town hall.
In the 1940s and ‘50s the block surrounded by Keele, Dundas, Annette, and Mavety was redesigned to function as a public services precinct for the Junction, complete with police, fire, and postal facilities. The JCP seeks to carry forward this legacy in the form of a facility serving a broad range of public and community amenities for the Junction neighbourhood.
The building at 209 Maverty, formerly Toronto Police Station Division 11, has been vacant since 2011. It is a two-storey-plus-basement facility designed by architect Craig Madill, who played a leading role in the University of Toronto’s faculty of architecture from the 1920s through the ‘50s. Other examples of Madill’s design work include understated modernist buildings such as the Grand & Toy offices in Don Mills, and the YMCA Etobicoke.
The building’s design is a good example of the civic modernism characteristic of many of Toronto’s post-war public schools, libraries, and other municipal buildings. It is a strongly rhythmic design in a varied material palette of flagstone, glass, brick, marble, concrete, and terrazzo.
The 25,974-sq.-ft. building was declared surplus by the City of Toronto, but the transfer of the property to Build Toronto for disposal or sale has been deferred to allow the JCP to propose other community uses for the site.
ERA and urbanMetrics have been hired by the JCP to develop a feasibility study that will help identify multiple ways the building can be reconfigured. Because it was designed as a police station, the challenge is to re-purpose the space so it fits the needs of the community and the yet-to-be-determined project budget. ERA and urbanMetrics are analyzing spaces such as the jail cells, offices, common areas, and exterior spaces such as the courtyard, to begin to define a set of productive constraints and opportunities.
The project represents an exciting challenge in the adaptive reuse of a modernist building, a practice we are only beginning to see today, as Toronto’s inventory of modernist architecture becomes available for reconsideration.










