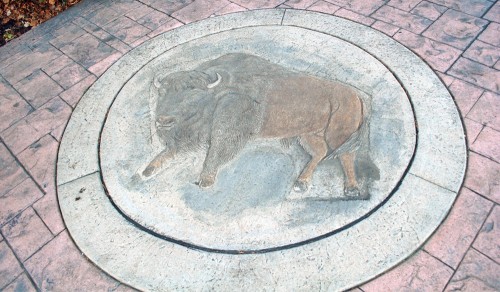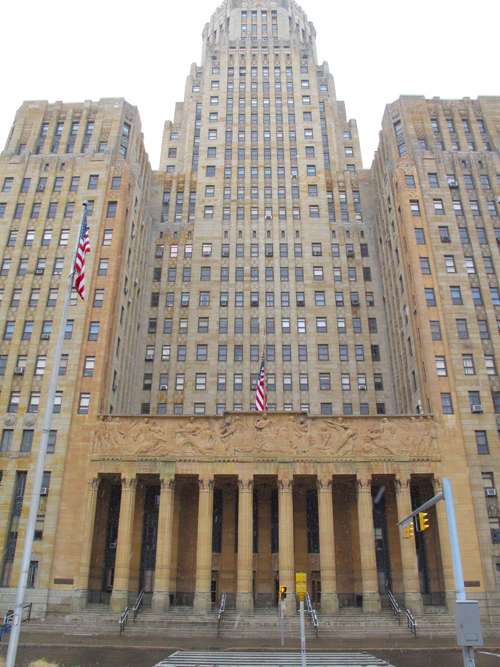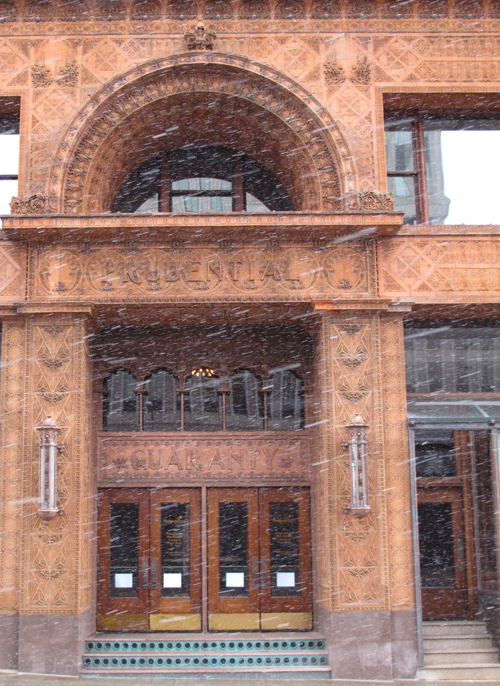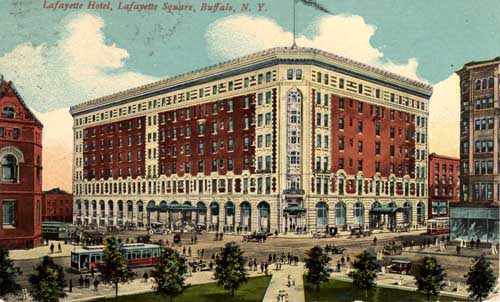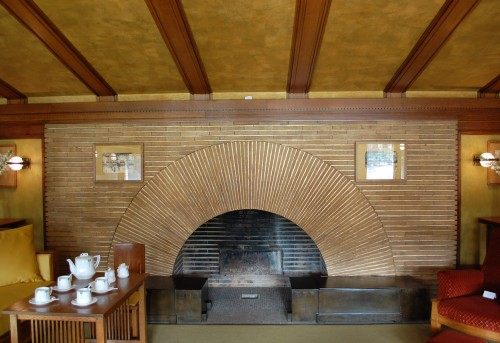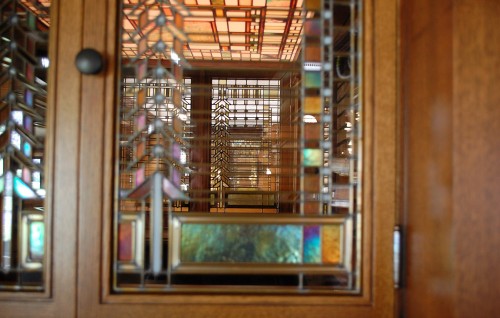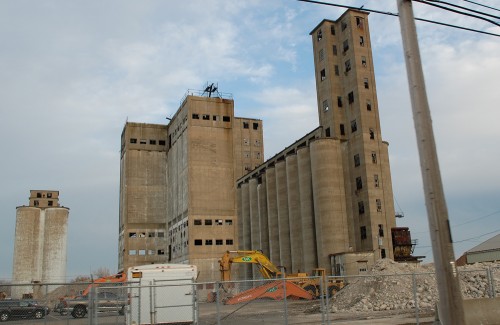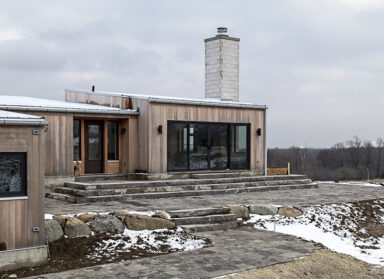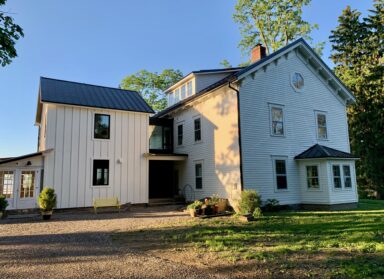Recently, ERAers Alana Young and Josh Thorpe took trips to investigate the fascinating city of Buffalo, New York. Less than two hours from Toronto by car, Buffalo is a city of major historical significance to the region and has some stunning work in planning and architecture.
Buffalo City Hall (1932), a prominent feature in the skyline, designed in art deco style by John Wade, note the Native American symbolism and forms.
Settled in the late 1700s as a small trading post, Buffalo grew very quickly after 1825, when it became the terminal point for the Erie Canal. It was soon the largest grain-milling centre of the United States, was a major railway hub for many years, and during the mid-1800s was a major point in the Underground Railroad. The economic base of the area slowed down seriously in the late 20th century due to shifts in trade routes and manufacturing.
The famous Prudential Building (1896), one of Dankmar Adler and Louis Sullivan’s masterpieces, recently restored. Gorgeous terracotta façade and rich detail everywhere.
The city is based on a type of radial plan designed by Joseph Ellicott in 1797. To the existing grid, Ellicott added eight streets radiating out from a central square, producing an array of fine axial views and irregular block shapes. In the 1860s, Frederick Law Olmstead devised a celebrated new plan that united the city’s landscape with an innovative system of parks and greenways.
NFTA Metro Bus Terminal (1977), Cannon Design Inc., an interesting sculptural form.
Lafayette Hotel (1904), French Renaissance Style, red brick and glazed terra cotta exterior. Designed by Louise Blanchard Bethune, the first professional female architect in the US.
Frank Lloyd Wright’s Martin House Complex (1906), a stunning and early example of the prairie house style. Wood frame and masonry construction faced in Roman brick. We were struck by the wonderful ambiguities of space Wright sets up using plays of scale, sightlines, and range of unconventional visual and material cues.
A hearth five or six feet high with gilded mortar.
A ventilation duct with stained glass, allowing views through several spaces and reflecting surfaces.
And finally, the famous Buffalo silos that inspired Le Corbusier:
