Technique & Material
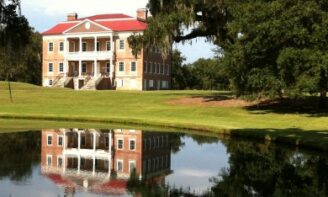
Conference in Charleston
by
Recently Andrew Pruss and Jan Kubanek traveled to Charleston, South Carolina to attend the Association for Preservation Technology International Conference, 2012. Jan Kubanek presented on Sharon Temple, a fascinating project ERA has had the opportunity to work on for several years. Jan’s presentation focused on the importance of working collaboratively with an interdisciplinary team. In...
Read More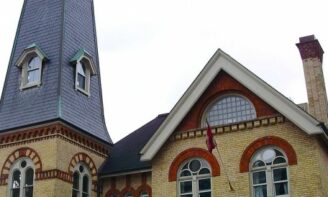
Polychrome brickwork
by
Following up with more masonry-related topics in honour of an upcoming visit by our friend Gerard Lynch, today’s post is on a distinctive masonry tradition used internationally: polychrome brickwork, the use of usually two, but sometimes three, colours of brick, generally red with buff accents (but the opposite in the image above). Except for a...
Read More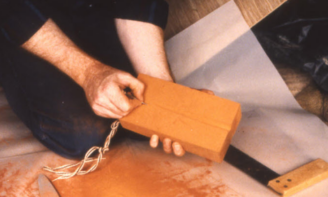
Heritage Masonry with Gerard Lynch
by
Oct. 23 to 31 – various one- and two-day courses. Masons, heritage professionals, architects, historians, and all interested parties are invited to join us for a series of very special courses in brickwork. Learn from scholar and master mason Gerard Lynch about traditional limes and mortars, traditional binders, historical forms of pointing and jointing, causes...
Read More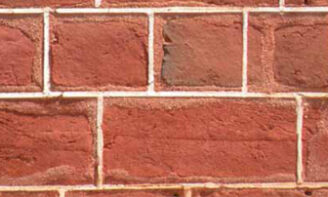
Tuckpointing: a note on detail
by
This month we are posting on a few masonry-related topics in honour of an upcoming visit by our friend Gerard Lynch, who is leading heritage masonry workshops at Evergreen Brickworks, from October 23 to 31. Today’s post is on an ingenious but little-known art called tuckpointing. The term tuckpointing is often used today as a...
Read More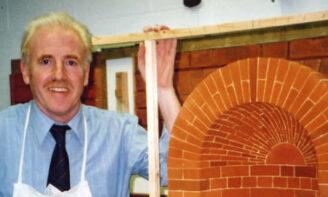
Heritage masonry courses with Gerard Lynch
by
Oct. 23 to 31 – various one- and two-day courses. Masons, heritage professionals, architects, historians, and all interested parties are invited to join us for a series of very special courses in brickwork. Learn from scholar and master mason Gerard Lynch about traditional limes and mortars, traditional binders, historical forms of pointing and jointing, causes...
Read More
Amendments to Heritage Policies in Toronto’s Official Plan
by
The City of Toronto has just brought forward draft Official Plan Amendment No. 199 regarding Public Realm and Heritage policies. In May of this year, a staff report recommending the adoption of revised heritage policies was brought forward, and a public open house was scheduled. Prior to the public open house on September 10th, ERA...
Read More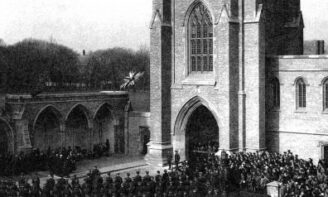
Stone Engravings at Soldiers’ Tower
by
One of the projects we have been involved with for several years is the ongoing masonry conservation of Soldiers’ Tower, a monument built just to the west of University of Toronto’s Hart House. An interesting aspect of the project has been to catalogue and document hundreds of lines of engraved text on several stone faces...
Read MoreProposed Heritage Policies in the ‘Toronto Official Plan’ Review
by
As part of the current review of the Toronto Official Plan, new heritage policies have been drafted and presented to City Council for public discussion. Over the past months, we here at ERA have thoroughly reviewed the proposed municipal heritage policies. We are concerned that a great opportunity may be lost, for three key reasons: 1. The proposed policies primarily address regulatory and process issues rather than goals and objectives, 2. They don’t significantly advance us beyond the status quo, and 3. They show no sense of strategic implementation. Simply stated, why do we want to protect heritage resources? With an awareness of what we are not doing well, how can we do it better?
Read More
Brickwork course w/ Gerard Lynch: postponed
by
Postponed until October, we apologize for the inconvenience… Masons, heritage professionals, architects, historians, and all interested parties are invited to join us for a series of very special courses in brickwork. Learn from scholar and master mason Gerard Lynch about traditional limes and mortars, traditional binders, historical forms of pointing and jointing, causes of failure...
Read More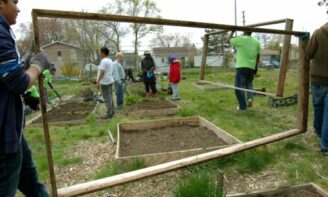
East Scarborough Storefront: Wood Inventory Part II
by
As we have mentioned previously on this blog, ERA Architects is collaborating with ArchiTEXT and Sustainable.TO on the exciting Community.Design.Initiative at East Scarborough Storefront. Over the course of an intensive 19-week mentorship semester we worked with community youth on the design of a kitchen garden and patio, a unique green-roof pavilion, a bee and butterfly...
Read More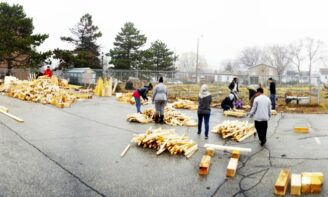
East Scarborough Storefront – WOOD INVENTORY
by
Starting in January 2012, ERA and partners ArchiTEXT and Sustainable.TO have been leading the 5th semester of the Storefront’s Community.Design.Initiative (CDI), a weekly mentorship program for youth in the Kingston – Galloway – Orton Park (KGO) neighbourhood of East Scarborough. This semester the team is working with the youth to design a shade and naturalization...
Read More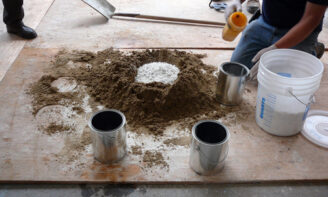
Lime Mortars for Traditionally Constructed Brickwork
by
ERA, in cooperation with Historic Restoration Inc., hosted one- and two-day workshops for Heritage Professionals and Masons, titled Lime Mortars for Traditionally Constructed Brickwork, lead by Dr. Gerard Lynch. The workshops, held at the Evergreen Brick Works, included both theoretical and practical components, and covered such topics as; binders in historic mortar, historic forms of...
Read More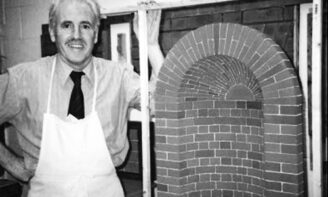
The Red Mason at the Brickworks
by
ERA Architects, in cooperation with Historic Restoration Inc., is hosting one and two day workshops for Heritage Professionals and Masons, titled Lime Mortars for Traditionally Constructed Brickwork, lead by Dr. Gerard Lynch. Dr. Lynch is an internationally acclaimed and highly respected historic brickwork consultant, master bricklayer, educator and author, considered the world’s leading authority of...
Read More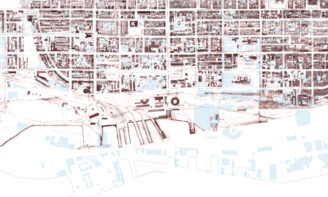
On mapping
by
With any exercise in mapping there are a whole series of interesting Borges-like adventures that reveal themselves. There is the story or stories the map-writer wishes to tell, but to the map-reader there are countless other stories which may appear as unpredictable discoveries beyond the intentional. As a child, playing the game of ‘connect the...
Read More
Wellbeing Toronto
by
The City of Toronto has just launched ‘Wellbeing Toronto‘, which, in their own words, is: a new web-based measurement and visualization tool that helps evaluate community wellbeing across the city’s 140 neighbourhoods. Using geographic information software, Wellbeing Toronto allows you to select, combine and weight the significance of a number of indicators that monitor neighbourhood...
Read More
New Bloor
by
Marcus Gee has an article in the Globe today discussing the public realm improvements to the ‘Mink Mile’ along Bloor: The sidewalks have been widened by four feet to accommodate the bustling street life of Canada’s ritziest retail strip. The tired concrete of the old sidewalks has been replaced by Quebec-quarried granite paving stones of...
Read MoreBuilding a ship in a bottle
by
The exterior masonry restoration work at MLG is progressing well, and will be complete by the end of the summer. Work has begun on the restoration of the historic Carlton marquee, which will be a wonderful public face to this adaptive reuse project. Inside, the floor slabs are almost all poured, and the internal spaces...
Read More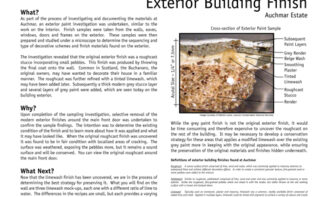
Auchmar Estate
by
Since 2006, ERA has been engaged in a series of conservation and repair projects at Auchmar Estate in Hamilton, Ontario. Most recently we have been examining and recording the finishes on both the exterior of the house and on the interior walls of the main front hall. Working with specialist paint analysts, we have identified...
Read More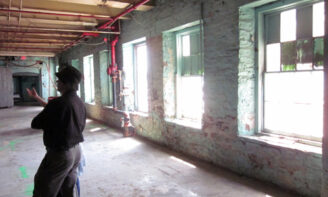
Canada Hair Cloth
by
ERA is currently working with DSAI to convert the former Canada Hair Cloth factory in St. Catharines, ON, into Brock University’s new school for the performing arts. We’ve been down to site a few times to survey the conditions of the existing buildings – the oldest of which dates to 1888 – in order to...
Read MoreRestoration of Spirit of John A. Locomotive Underway
by
Work is now underway on the relocation and restoration of The Spirit of John A locomotive in Kingston’s historic downtown. See the City’s website to follow along with the restoration of this unique landmark on Kingston’s waterfront.
Read More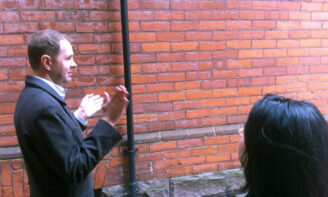
Brick work
by
Andrew and Philip took a group of recent ERAers out for a quick tutorial on assessing the existing conditions of a masonry building, and on how to better understand Toronto’s nineteenth-century architecture. They discussed the various styles of brick treatment of the period, and the differences between the 1860’s style and 1880’s style. They also...
Read More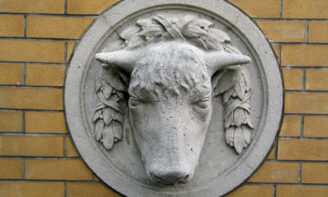
The animals of the Coliseum
by
As one small component of the interior restoration of the East Annex vestibule in the Coliseum Complex at Exhibition Place, ERA was asked to remove the wooden wall assembly and install new stair handrails. We considered a number of options and found that the most economical and appropriate for the space was a steel handrail...
Read More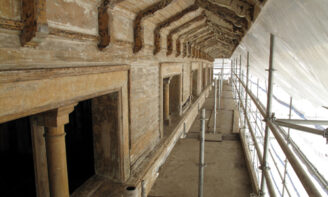
Stripping
by
Work continues through the winter out at Allandale Station in Barrie, and Alana returned from a recent site visit with this evocative photo of the paint stripping in process.
Read More
Home on the range
by
Scott recently completed a kitchen renovation for a private home in Cabbagetown. Centred around a six burner Wolf range, the space was just wide enough to accommodate a galley format with two runs of extra deep counters, lit by new double hung Kolbe and Kolbe windows. More photos after the jump.. The fixtures include a...
Read More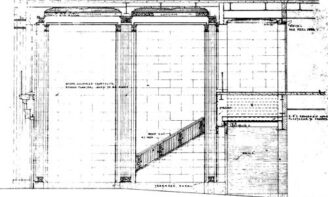
Allstream Centre _ restoration photographs
by
A few very quick photographs from the restoration of the former Automotive Building north lobby. This part of the project included the removal of a number of unsympathetic modern additions, and a significant regrading of the original floor slope to accommodate contemporary universal accessibility requirements. Extensive metal work and finishes were also replicated or restored...
Read More