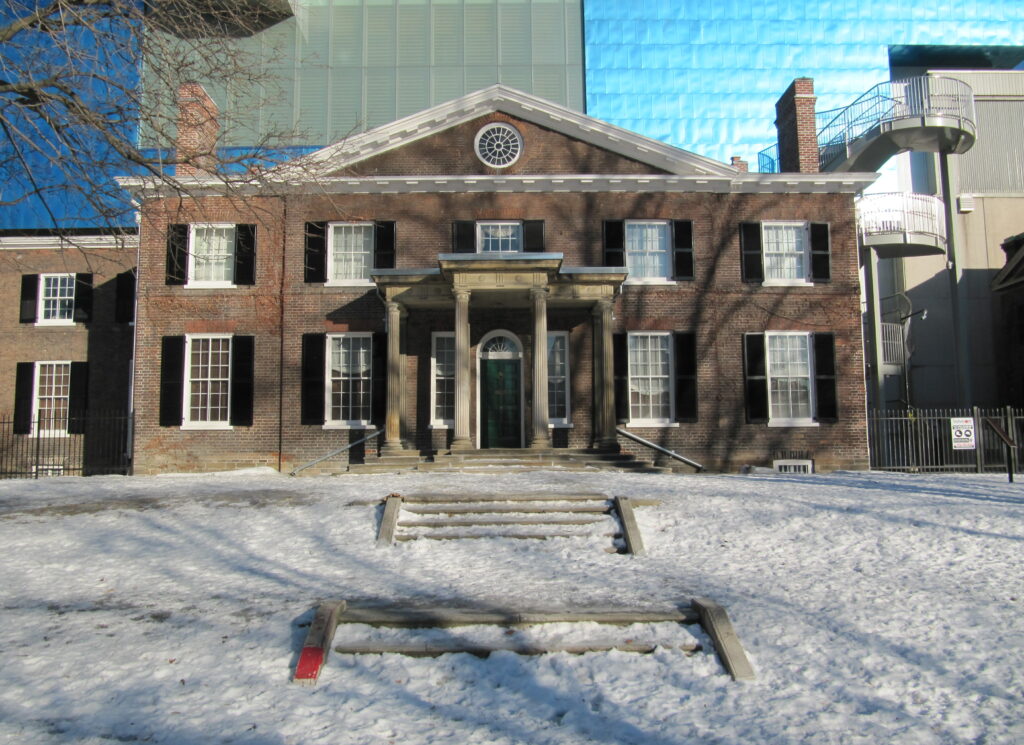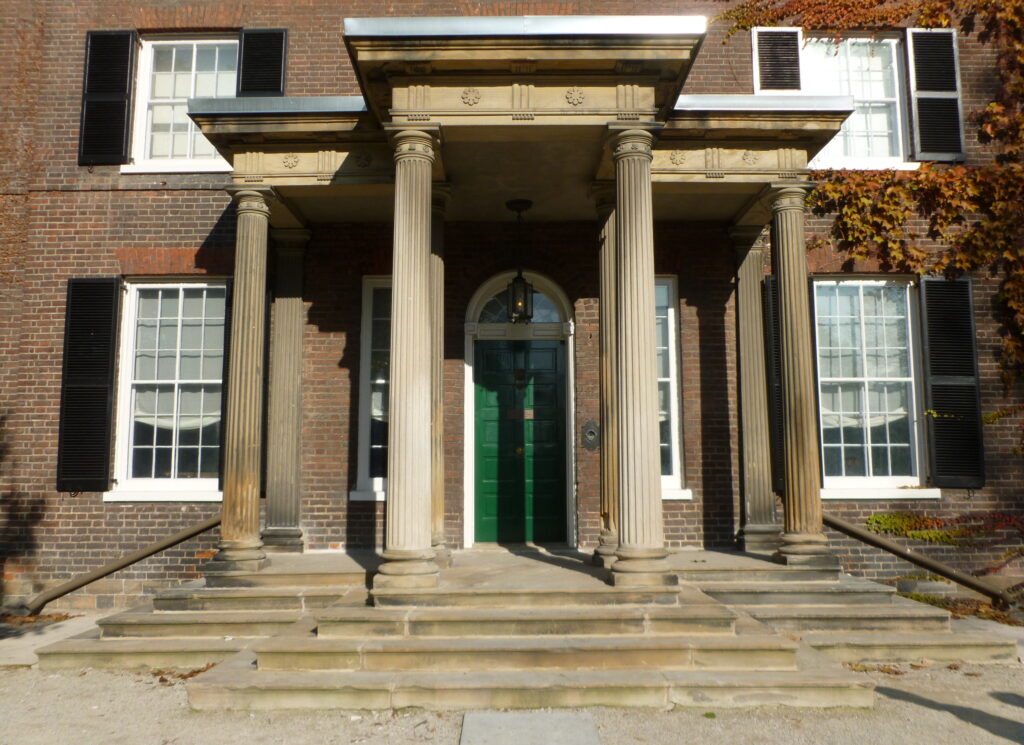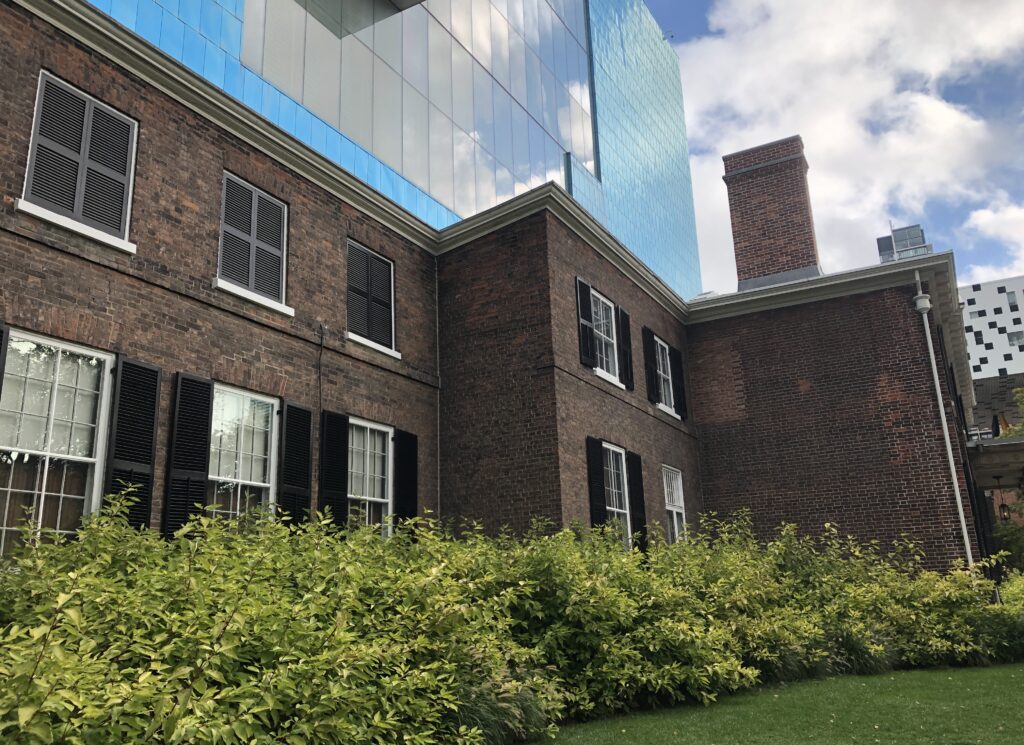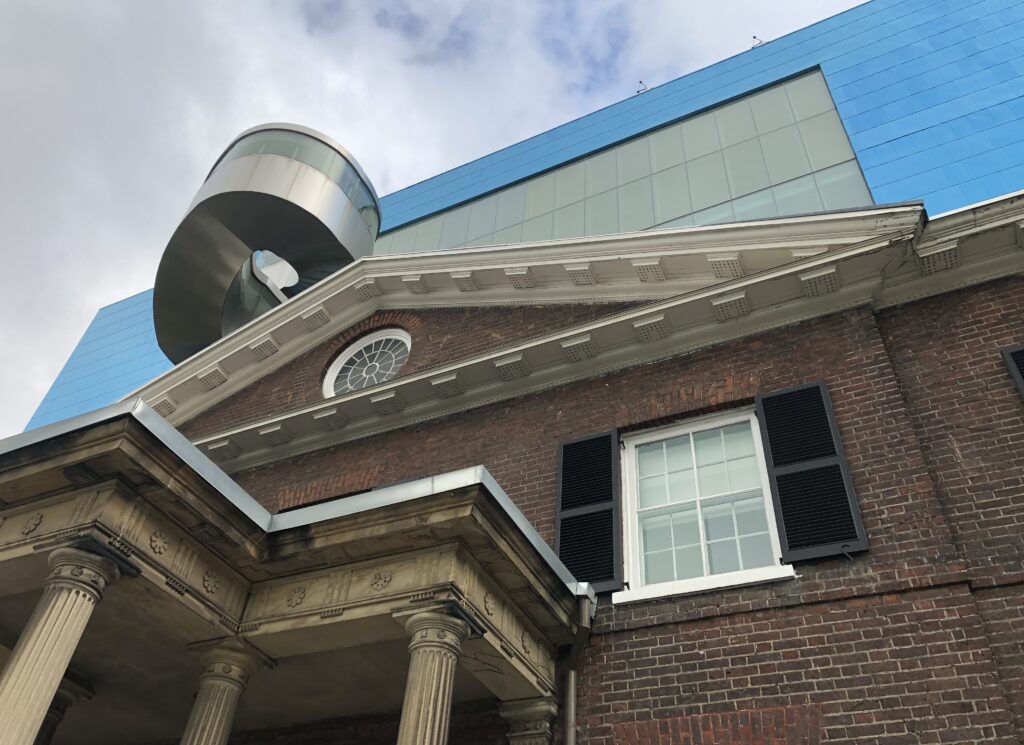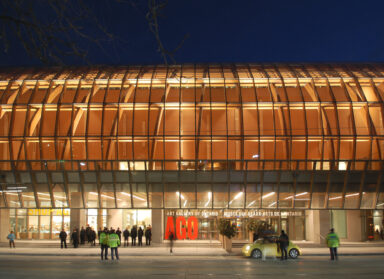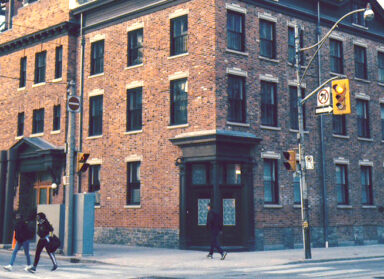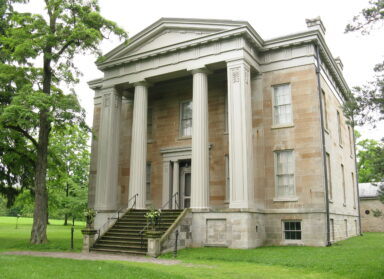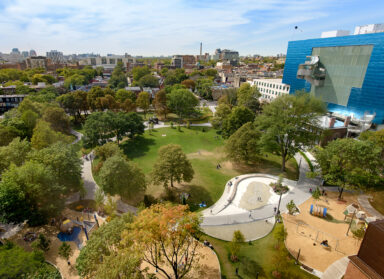The Grange
The Grange
The oldest remaining brick house in Toronto, the Grange is a fine example of Georgian architecture, with bricks likely made onsite from local clay. It features a stone portico; a low-hipped roof with a central circular light; double-hung windows with brick lintels and louvered wooden shutters; and a front entrance with moulded reveal, semi-circular fanlight, and separate sidelights.
The Grange is an estate once owned by Toronto’s prominent Boulton family, and is currently incorporated into the Art Gallery of Ontario. Following the Transformation AGO project, which saw the main building renovated, the Grange has been restored and reinvigorated with new programming.
ERA was retained to oversee the conservation of the exterior, as well as consulting on the new programmatic development of the building, and it’s integration into the greater Art Gallery of Ontario. Conservation areas of note included:
- Eavestrough repair, reconstruction of five chimneys, soffit repairs, replacement of portico roof and introduction of rainwater leaders;
- window painting;
- exterior brick repointing, replacement, and cleaning; and
- assessment and stabilization of stone portico and extensive repair of rubble stone and brick foundations.
- Location
- Toronto
- Client
- Art Gallery of Ontario
- Date
- 2003
- Expertise
- Building Conservation
- Sector
- Arts & Culture
