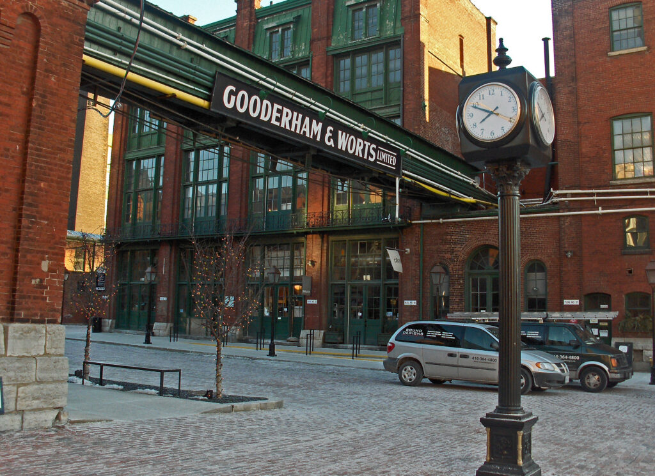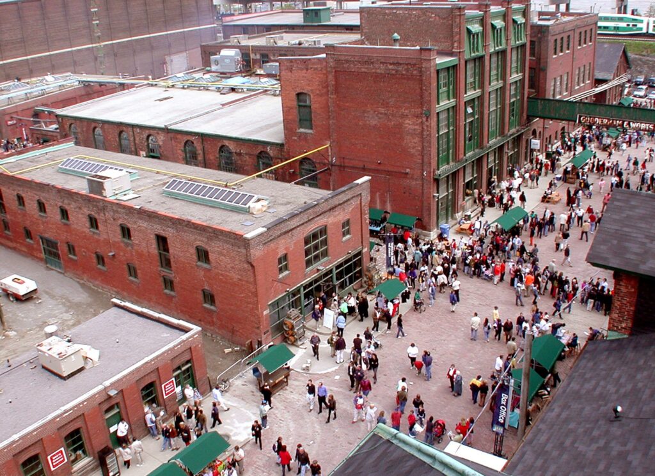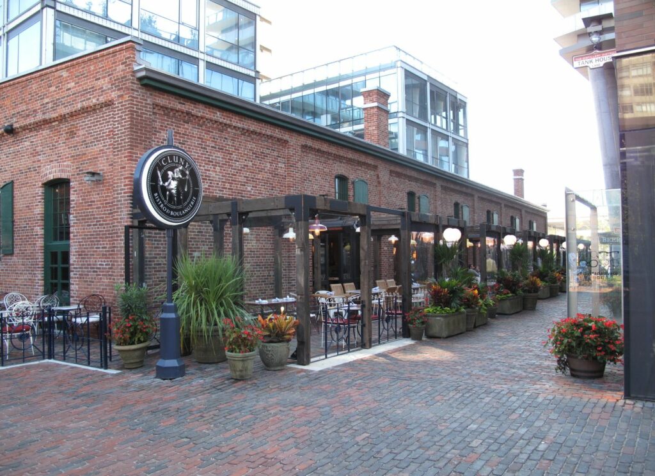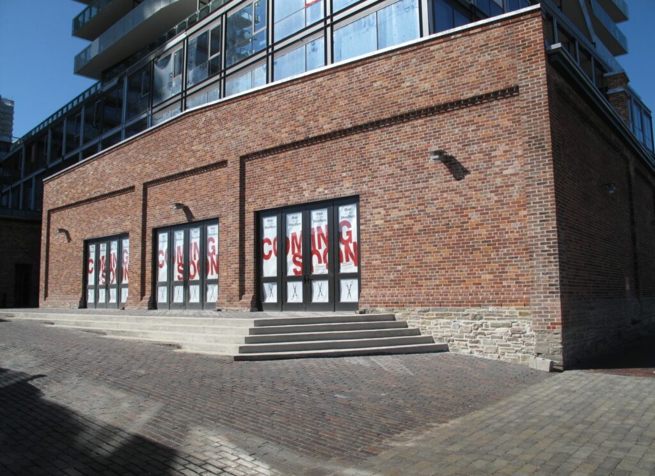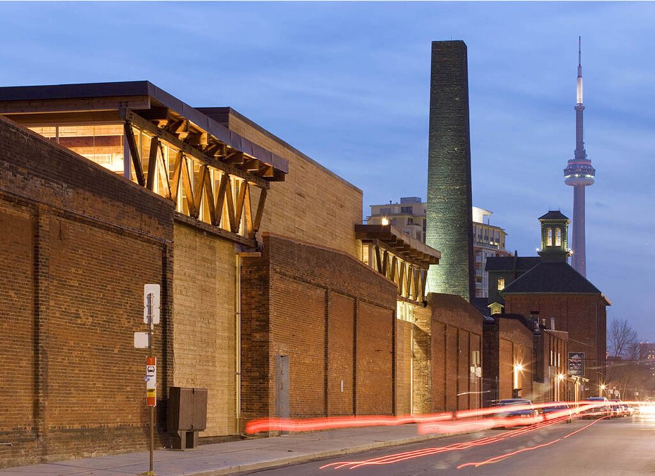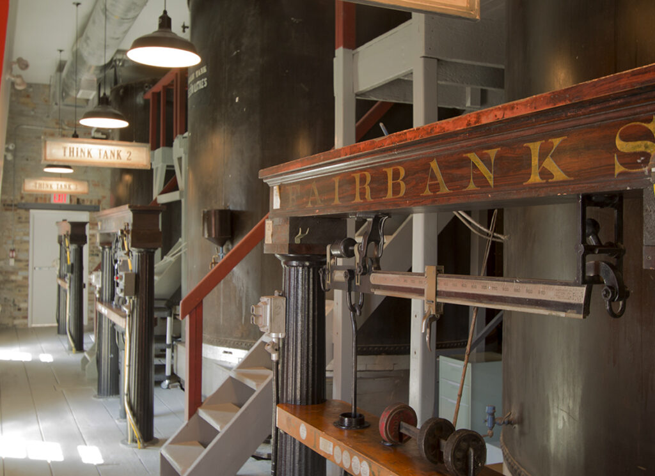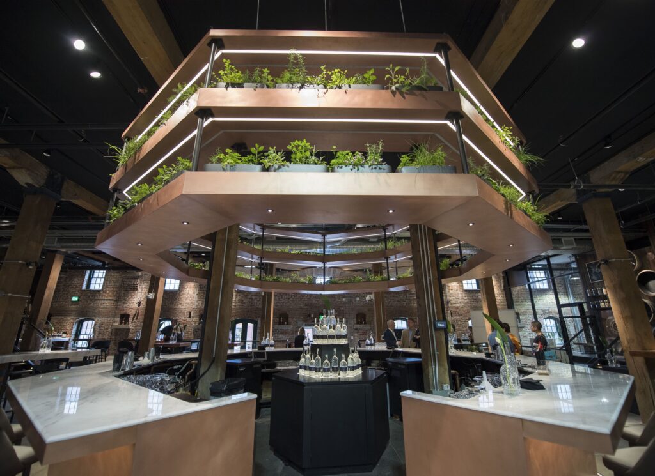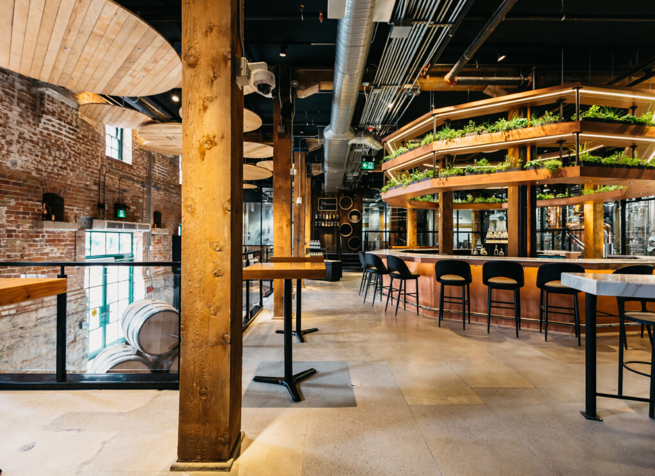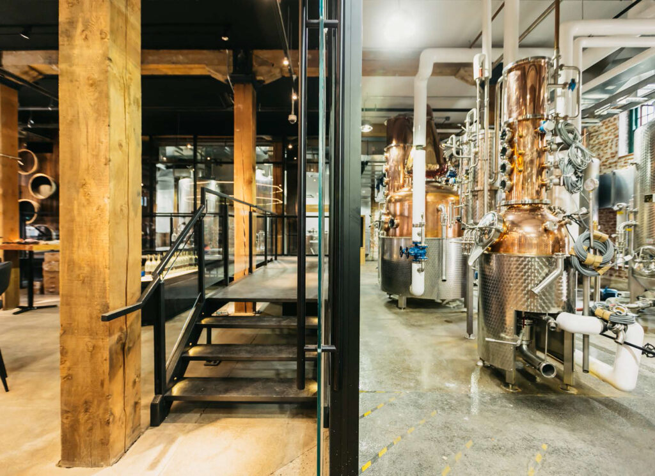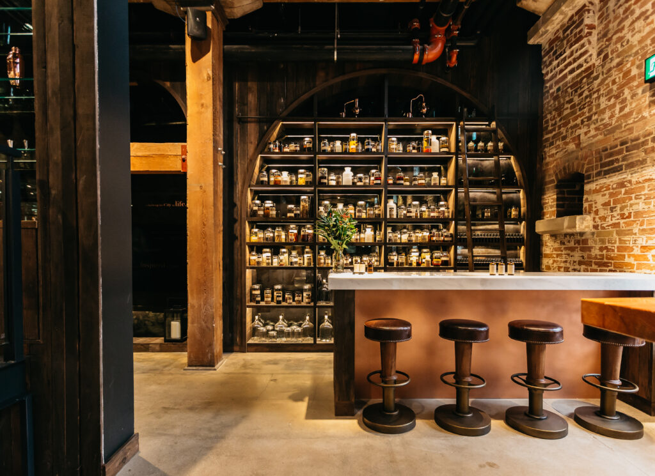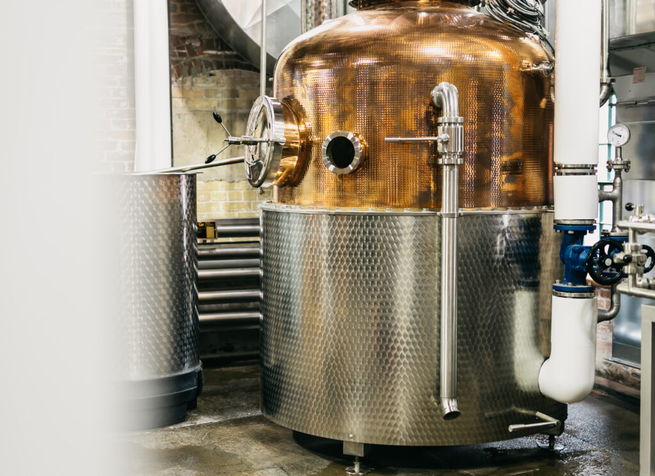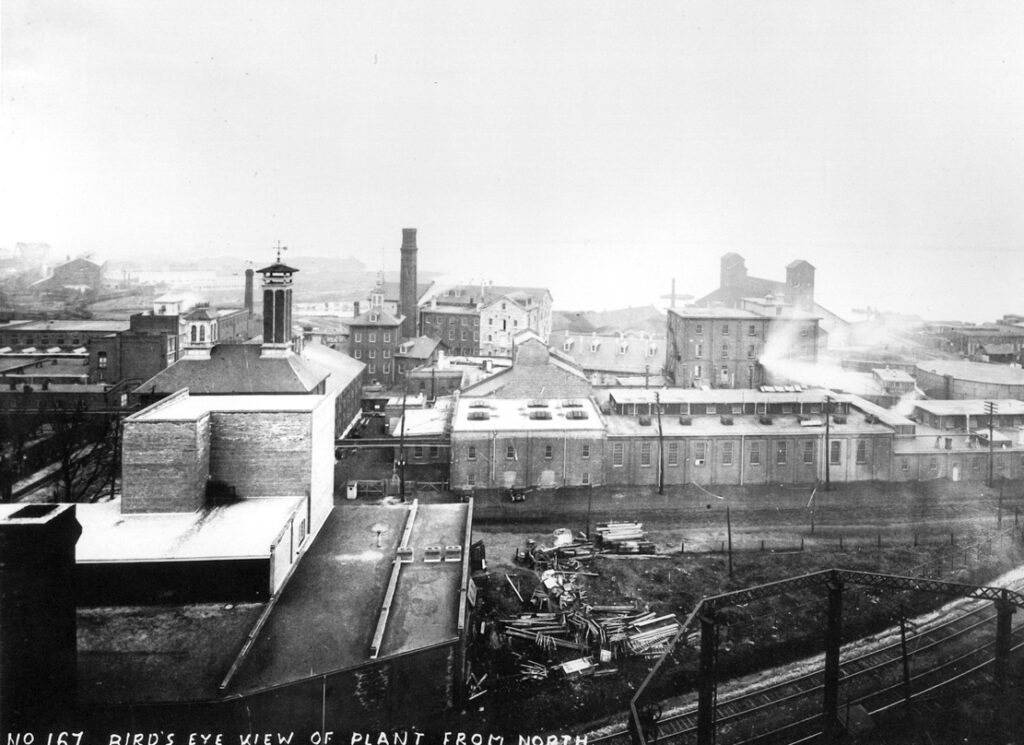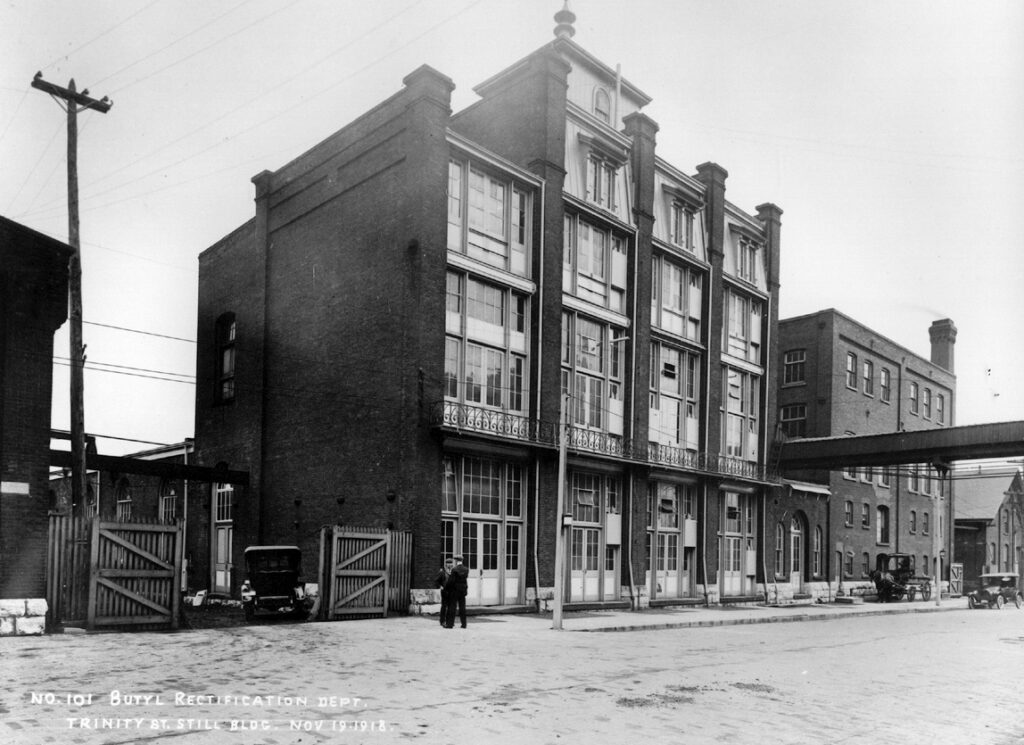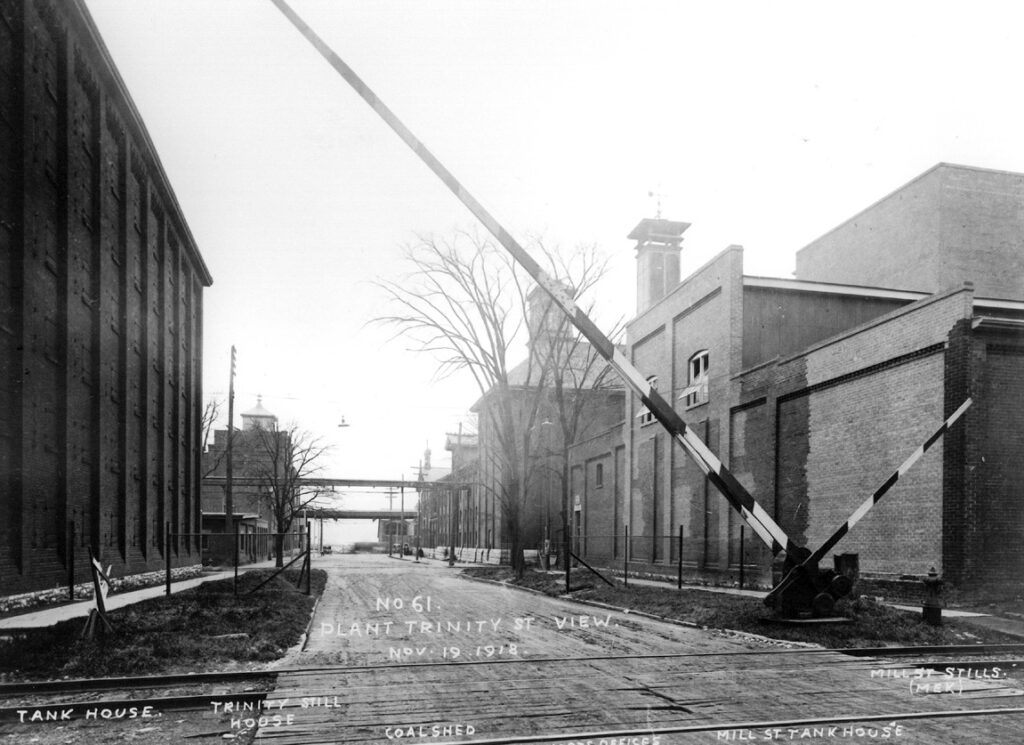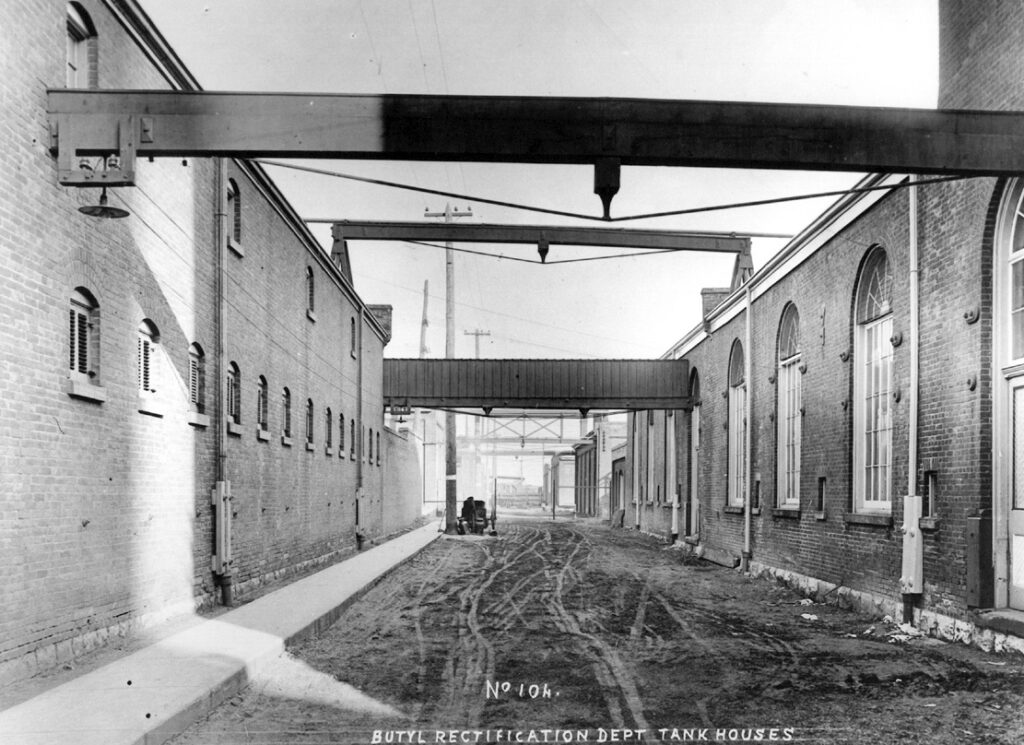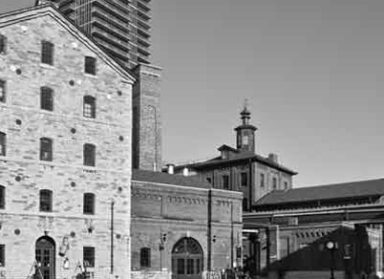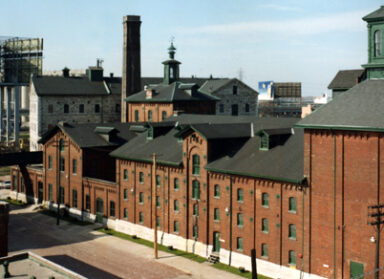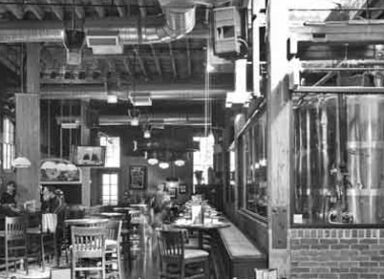The Distillery District
The Distillery District
En Français >The Gooderham and Worts Historic District is a National Historic Site and former home to the largest distillery in Canada. The complex is a remarkable example of an intact Victorian industrial property. Particular buildings of interest include the Stone Distillery and the Maltings. ERA is the Architect-of-Record for the overall project and Heritage Architect for a series of tenant spaces. Work included municipal approvals, specifications and detail drawings, and site review for the restoration and adaptive re-use of the heritage fabric.
Specific projects within the district include:
Gooderham Condominiums
These two red brick masonry buildings were constructed at the Gooderham & Worts Distillery in 1889 as Tank Houses and later converted to serve as Rack Houses. The Gooderham & Worts campus (now the Distillery Historic District) is likely the largest surviving example of fine Victorian industrial architecture in Canada. It contains over 40 brick and stone heritage buildings (built 1864-1927) and hundreds of artifacts linked to the early development of Toronto and the nation.
As part of the ongoing adaptive reuse of the District, the two Rack Houses have been incorporated into the design of a new 35-storey residential building by architectsAlliance. The two heritage buildings are retained in place and reconstructed to form the podium for the new building. The project also includes improvements to the public realm, with a new brick-paved public square and several new retail uses.
Due to the complexity of the project, their preservation included documentation, partial dismantling, storage and re-erection on site during the construction phase.
Client: Cityscape Development Corporation & Dundee Realty
Partner: architectsAlliance
Consultant: Ava A Janikowski Architect
The Stone Distillery
The Stone Distillery is the most prominent structure on the site of the Distillery District, National Historic Site. Erected 1859 to 1861, this is the oldest distillery structure in Canada and it presents an example of an industrial building designed to accommodate an early form of automated and continuous processing.
ERA was retained from 2001 – 2004 to design and advise on the adaptive reuse of the vacant distillery for new retail and office space. The initial work included extensive repairs to the existing floor assemblies, masonry repairs, repair of existing windows and doors, insulation and replacement of the roof. The roof dormers previously removed in the 1950’s were rebuilt. The interior of the building was upgraded to current code requirements. The project was awarded a CHPIF grant from Parks Canada.
Client: Cityscape Development Corporation & Dundee Realty
The Maltings
The Maltings is one of the forty-four buildings that comprise the largest and best-preserved collection of Victorian Industrial Architecture known as the Distillery Heritage District, National Historic Site. ERA was retained as Architect-of-Record and Heritage Consultant for the whole site. ERA designed and advised on the adaptive reuse of this vacant building for new retail space and a large health spa. The work involved conservation of the heritage elements, including: windows, masonry, roof dormers and cupola, timber floors and structure, as well as reinstatement of windows that had been bricked in.
The project also integrated building code requirements into the existing building and new design. A major challenge was to create useable floor space, which involved the removal of complete floor levels due to inadequate head height, as well as the reintroduction of floor areas that had been removed in the past.
Client: LiLeo
Partner: 3rd Uncle Design
Mill St. Brewery
Located in the Distillery District National Historic Site, the Mill St. Brewery is designated by the City of Toronto under part IV of the Ontario Heritage Act. At its peak, the entire Distillery District produced 2.5 million imperial gallons of rye annually. During the 1890s the surrounding area of East Toronto by the Don River Valley boasted no less than seven competing breweries.
The Mill Street Brewery is this area’s first commercial brewery to open up in over 100 years. The Mill St. Brewery has revived this proud brewing heritage with handcrafted beers since opening in 2002. ERA designed the initial microbrewery and was retained in 2004 to transform the brewery’s initial facility into a full service restaurant to better serve Distillery patrons.
Client: Cityscape Development Corporation & Dundee Realty
Pure Spirits Complex at 3 Tank House Lane
For nearly a decade, the Distillery District has integrated modern spaces with designated heritage buildings. Industrial architecture has been transformed into commercial, residential and office space.
As part of an adaptive reuse and conservation strategy for the property at 3 Tank House Lane, ERA worked with Kingstar Media to create office space for its employees, while ensuring the protection of heritage attributes of 19th century scaling tanks.
The grouping of three scale tanks in the building is one of the most historically significant artifacts on site and was key to the distilling operation. David Robert Jr.’s Pure Spirits Complex included several buildings that housed different components of distilling, with each still contained in its own built structure. The Scale Tank Loft, where alcohol was weighed in these tanks was physically separated from the stills by a masonry wall. Once weighed, it would be blended with distilled water and other flavourings or piped off to other locations for aging, denaturing or distribution.
Taking up a substantial amount of space in the building, the scale tanks proved challenging to incorporate in the office space. There was also limited access to the scale tanks, which complicated the adaptive reuse. Further, finding a tenant willing to occupy the space in light of a three-storey walk up was difficult. Due to these complications, 3 Tank House Lane was the last heritage space occupied at the distillery, taking more than ten years to find a tenant.
To create a positive relationship between the evident heritage values of the building and the adaptive reuse, the three scale tanks were converted into two editing rooms and a storage room. By building a new entrance to access the upper floors, all tenants were connected through new vertical circulation, which joined previously inaccessible loft spaces. The result is a transformation of the Scale Tank Loft atop the Pure Spirits complex from an industrial space into a modern, multimedia design office.
Client: Cityscape Development Corporation & Dundee Realty
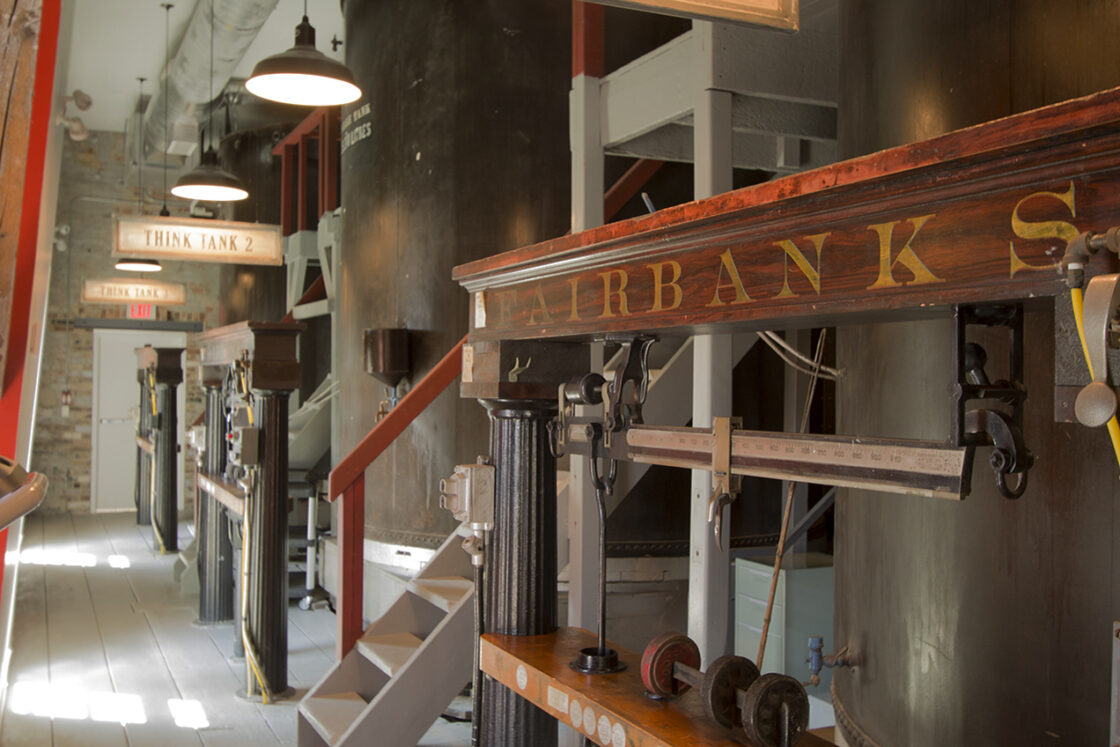
Corkin Gallery
ERA has been the Architect of Record at the Distillery District since 1996, and has worked to transform what had been a 13 acre abandoned post industrial site, comprised of 44 heritage buildings, into a vibrant mixed use arts and culture district. ERA also worked as the heritage consultant with more than 12 different architecture teams on the alteration and restoration of many individual spaces within the site. ERA was responsible for an extensive approvals process for the heritage work on the larger distillery site involving the preparation of conservation plans and permit document. Overall, the Distillery District project involved over 70 building permit applications and over 130 heritage permits.
The Corkin Gallery was awarded the Governor General’s Medal in Architecture in 2010 by the Royal Architecture Institute of Canada.
RAIC Jury comments on the Corkin Gallery and the work of Shim-Sutcliffe and ERA Architects:
“An intelligent adaptation of the distillery infrastructure, re-purposing the building to effective ends. The project shows that it is not enough to preserve the “history” of the building with a passive voice, but instead requires a strategic intervention, drawing out its latent qualities and giving it renewed meaning. Delivered with impeccable detailing, the project distinguishes between the old and the new – a well-rehearsed genre – but here brings the two into seamless and inventive cohesion.”
“The contemporary insertion is careful and clever, creating a spatial complexity that the original building lacked – while maintaining all the old structural elements. The dialogue between old and new is respectful and makes a better building that the simple sum of the elements used.”
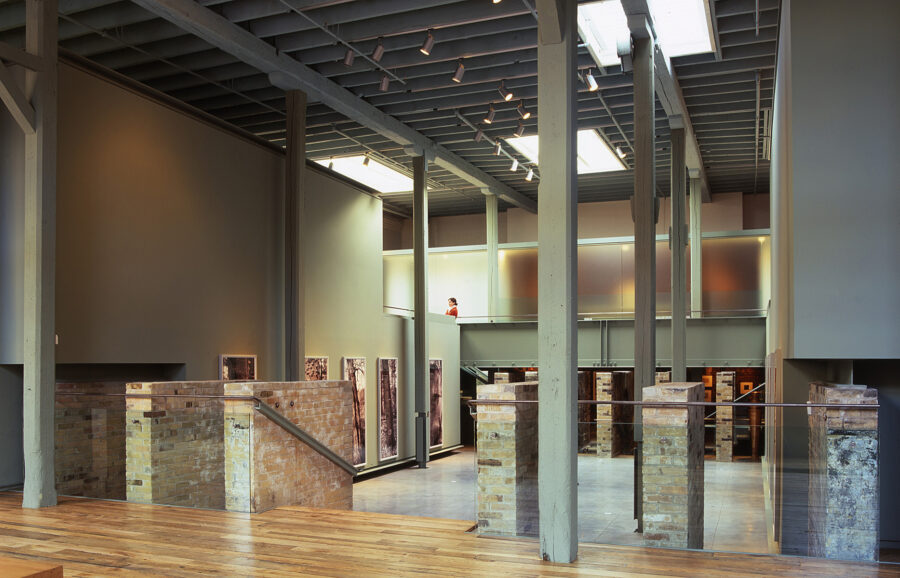
Spirit of York Distillery
Located at the heart of the distillery district, the new Spirit of York Distillery Co. provides a nostalgic nod to the area’s unique distilling history. This new 7,200 square foot facility re-imagines the former Gooderham and Worts malt-house at 12 Trinity Street as an interactive experience catering to a wide range of spirit enthusiasts. ERA’s reinterpretation of the space divides the large volume into a variety of smaller spaces, each with their own individual character and programming.
The largest interior space is the distillery’s production area, accompanied by the retail and tasting area, event space and main bar area. This division of spaces breaks down the scale of the interior, and the strategic use of transparent and tactile materials throughout encourages user interaction. The preservation and incorporation of original details, such as the wooden column structure, concrete floor, brick walls and the barrel storage vaults below, was an important component of the project as it provides an additional level of authenticity to the user experience. This desire for authenticity was a driving force for both the facility and the brand, as they are proud to only use local Ontario ingredients in all of their Vodka and Gin products.
ERA Architects contributed architectural consulting services throughout the life of the project, helping secure the necessary building and heritage permits. ERA was successful in acquiring a change of use permit for transitioning the facility from its exiting retail designation to a mixed-use facility with both retail and industrial programming.
Client: Cityscape Development Corporation & Dundee Realty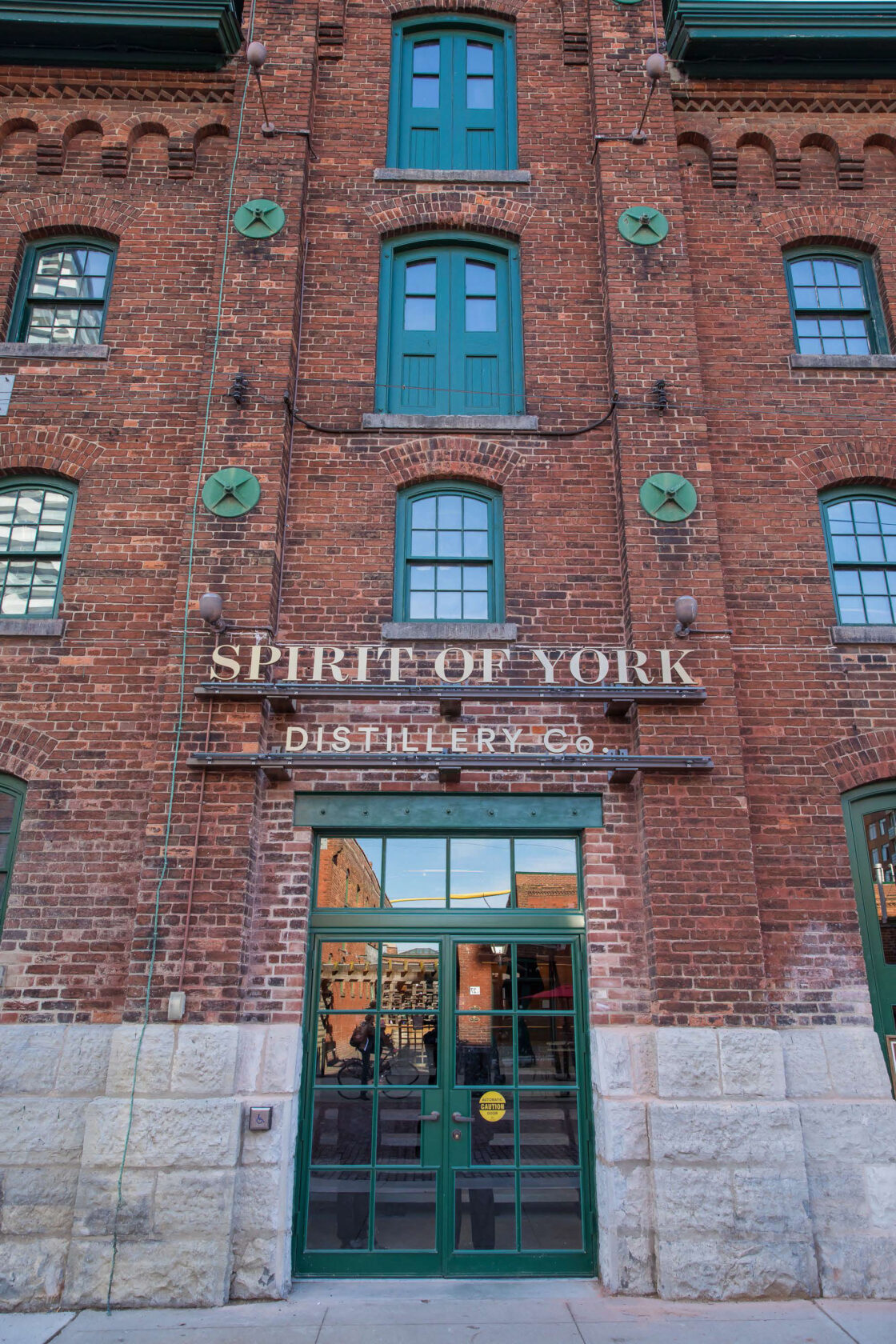 Photo credits: Kayla Rocca and Arthur Mola
Photo credits: Kayla Rocca and Arthur Mola
ERA’s Michael McClelland has written about the adaptive reuse strategy of the Distillery District in Canadian Architect and Heritage Magazine.
http://www.thedistillerydistrict.com/
http://www.distilleryheritage.com/
- Location
- Toronto
- Client
- Cityscape Development Corporation & Dundee Realty
- Partner
- Shim-Sutcliffe Architects, Figure 3, Quadrangle Architects, KPMB Architects, Zeidler Partnership Architects, architectsAlliance, McKay Wong Design, Chase International, Corktown Design, Maxine Shabsove Architect
- Consultants
- Ava A Janikowski Architect,
- Date
- 1996-present
- Expertise
- Adaptive Reuse, Accessibility & Additions/Building Conservation/Heritage & Cultural Planning/Landscape & Urban Design/Legacy Projects
- Sector
- Arts & Culture/Commercial & Retail/Housing
- Staff
- Andrew Pruss/Michael McClelland
Awards
- Heritage Toronto: Architectural Conservation and Craftsmanship Award, 2004
- Ontario Association of Architects (OAA): Award of Excellence, 2004
- Good Design is Good Business Award, 2004
- Canadian Urban Institute Brownie Awards: Best Large-Scale Project, 2004
- Heritage Toronto: Special Achievement Award (for developers: Cityscape Holdings Inc), 2015
- Royal Architecture Institute of Canada, 2010
