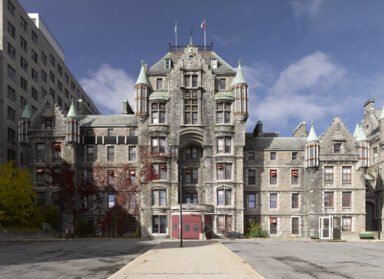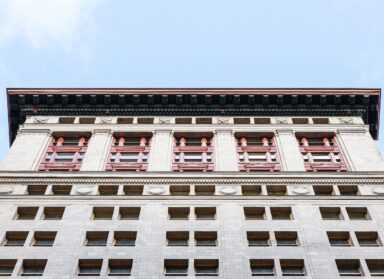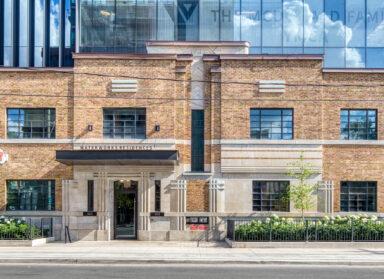Stanley Barracks
Stanley Barracks
The Stanley Barracks is the sole remaining structure of the New Fort at York erected in 1841 by the British Army. The ‘New Fort’ was built to replace ‘Fort York’ as the primary Garrison in the Town of York. The Fort buildings were arranged around a central parade square within the grounds of today’s Canadian National Exhibition. The more substantial buildings, such as the Stanley Barracks and the East Enlisted Men’s Barracks, constructed of limestone.
After Confederation, the ‘New Fort’ site was transferred to the Canadian Government. Though there were periods of vacancy, the buildings maintained their military use up to the 1940’s, housing the Royal Canadian Regiment and the Royal Canadian Dragoons and finally acting as ‘Exhibition Camp’ during the Second World War. Though some auxiliary structures had been removed or replaced over time, the principal buildings of the fort remained until the 1950’s when all of the ‘Stanley Barracks’ buildings except the Officers’ Quarters were demolished. The Officers’ Quarters became commonly known as the Stanley Barracks.
Archaeological remains of the East Enlisted Men’s Barracks remained below the paved surface to the north-east of the Stanley Barracks. They were exposed though archaeological excavation in the spring of 2012.
As part of the Hotel X development at Exhibition Place, strategies to interpret the significant history of the ‘New Fort’ site were incorporated into the project. The main components of the heritage interpretation for the site were the conservation and adaptive reuse of the Stanley Barracks building, the excavation and conservation of the East Enlisted Men’s Barracks foundations and the erection of a steel frame with artwork panels over the foundations to represent the form of the original building.
The foundations and interpretive steel frame structure were incorporated into the design for the principle entrance to the new Hotel X complex. An outdoor bridge spans over the ruins and under the steel frame, and leading to an enclosed glass vestibule with glass floor, where part of the ruins is protected in a climate-controlled environment.
Photo credits: ERA Architects and City of Toronto Archives
Renderings: Studio Kimiss
- Location
- Toronto
- Client
- City of Toronto
- Date
- 2010-2011
- Expertise
- Building Conservation/Heritage & Cultural Planning
- Sector
- Hospitality & Leisure/Institutional



