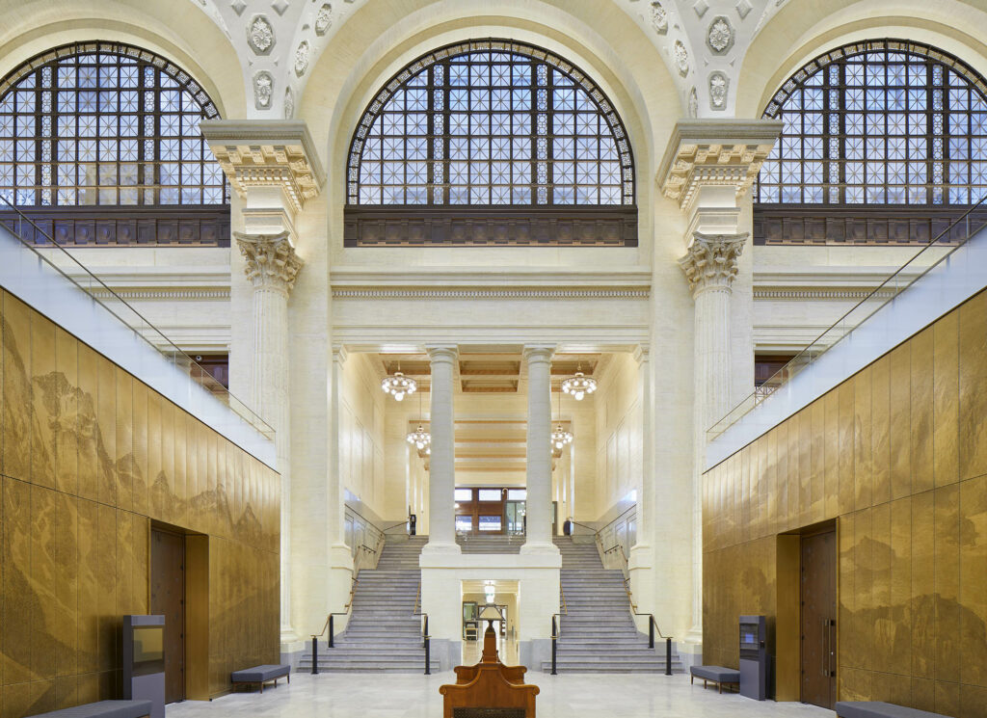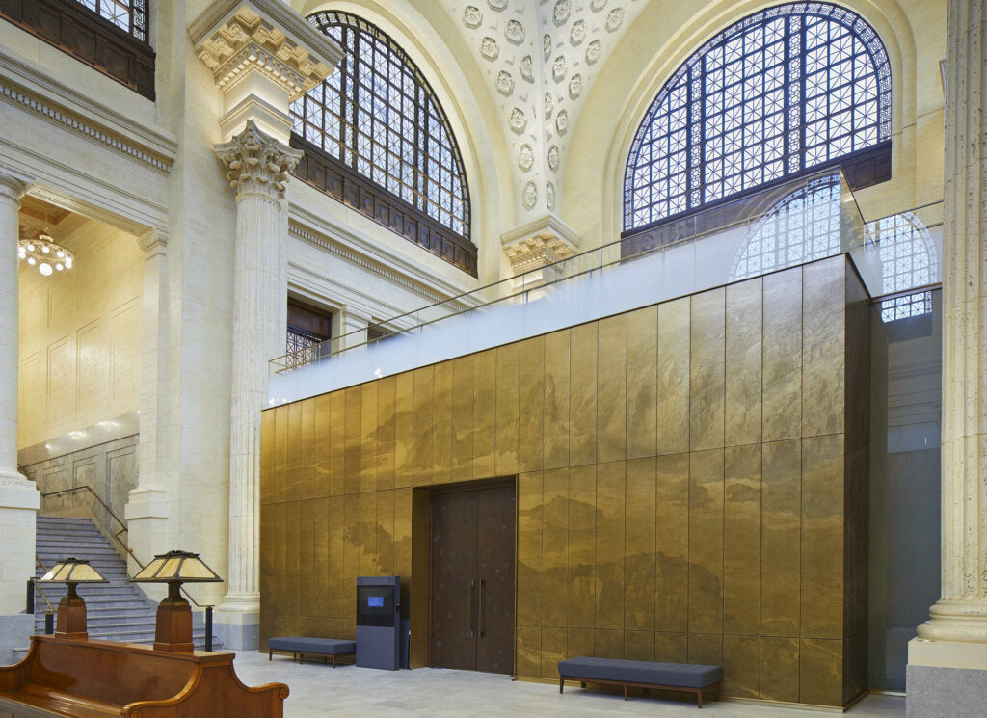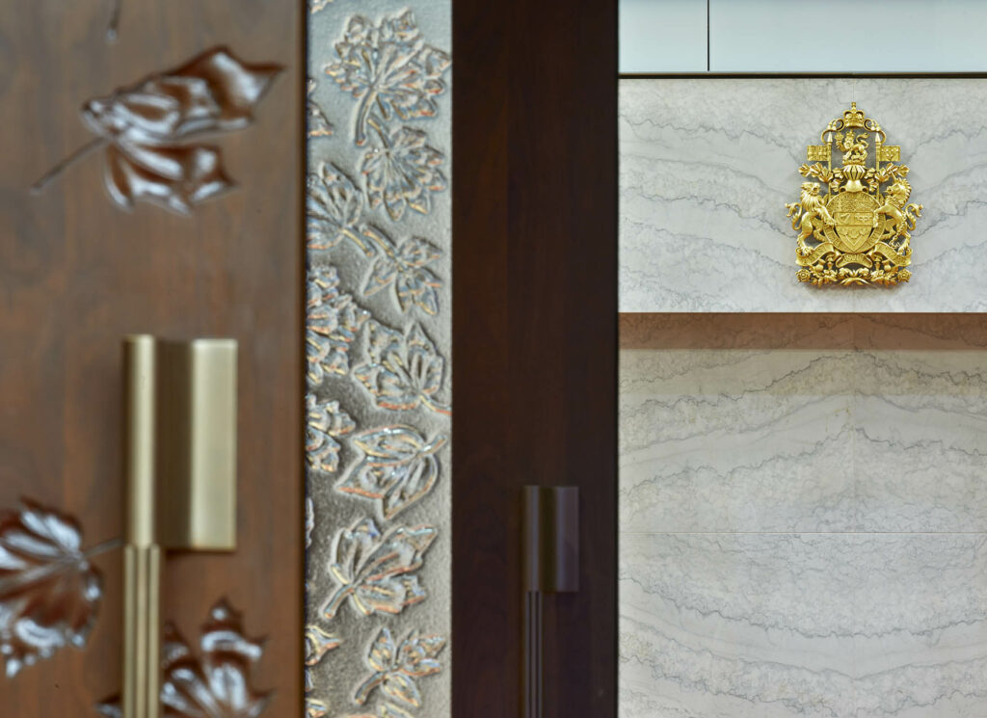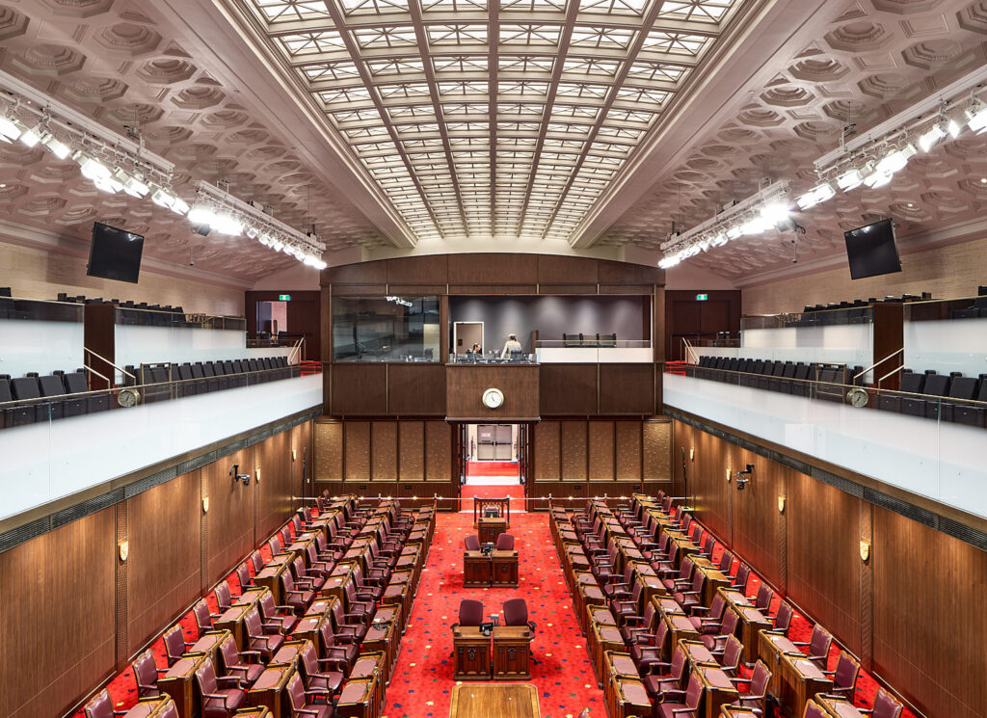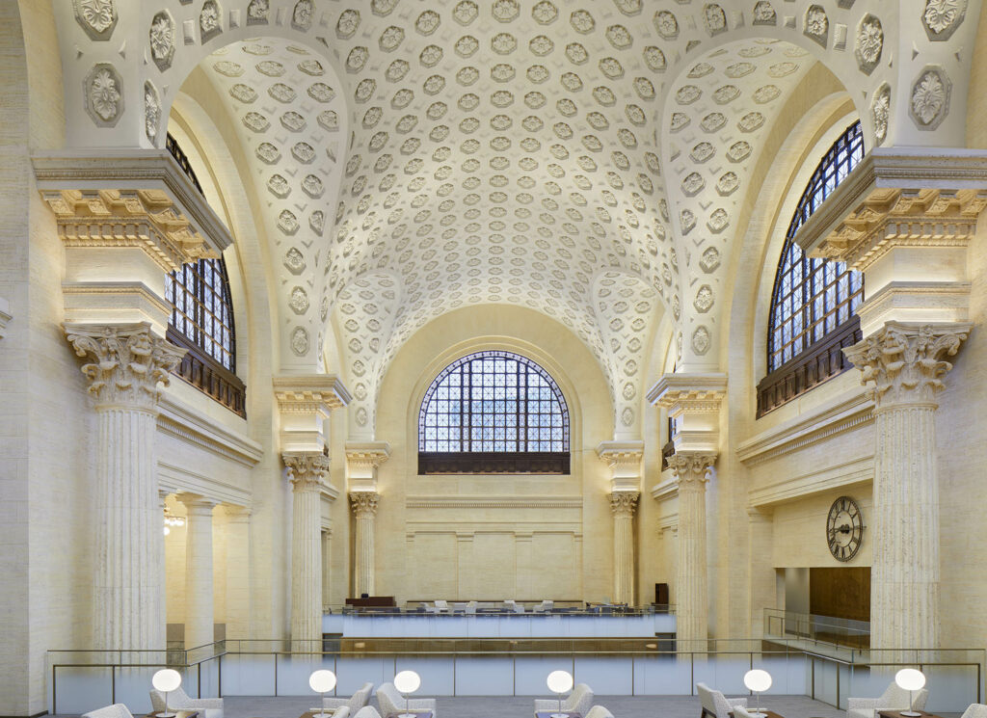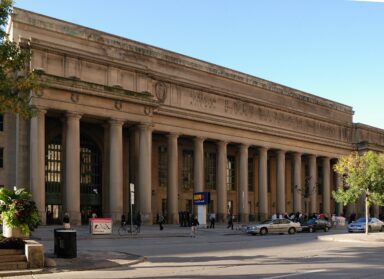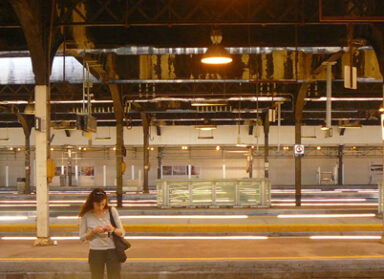Senate of Canada Building
Senate of Canada Building
En Français >Constructed in 1912 as Ottawa’s Union Station rail terminal, the Senate of Canada Building has undergone significant transformations over the last 100 years. Designed by Montreal architectural firm Ross and MacFarlane, the building is an excellent example of the Beaux-Arts railway station tradition popular in the early 20th century, bearing many similarities to New York’s legendary Pennsylvania Station. In 1966, with the decline of passenger railway travel, the building narrowly escaped demolition and was converted into the Government Conference Centre (GCC). Known today as the Senate of Canada Building, it has been refurbished to temporarily accommodate the Senate of Canada during the rehabilitation of the Centre Block.
From 2014 to 2018, ERA Architects worked as heritage architects in close collaboration with prime consultants DSA-KWC Architects in a joint venture, and with John Cooke and Associates as structural engineers. As part of this multidisciplinary team, ERA was involved in all project phases from schematic design through site review and construction administration. The project scope included the full rehabilitation of the exterior and interior of the building.
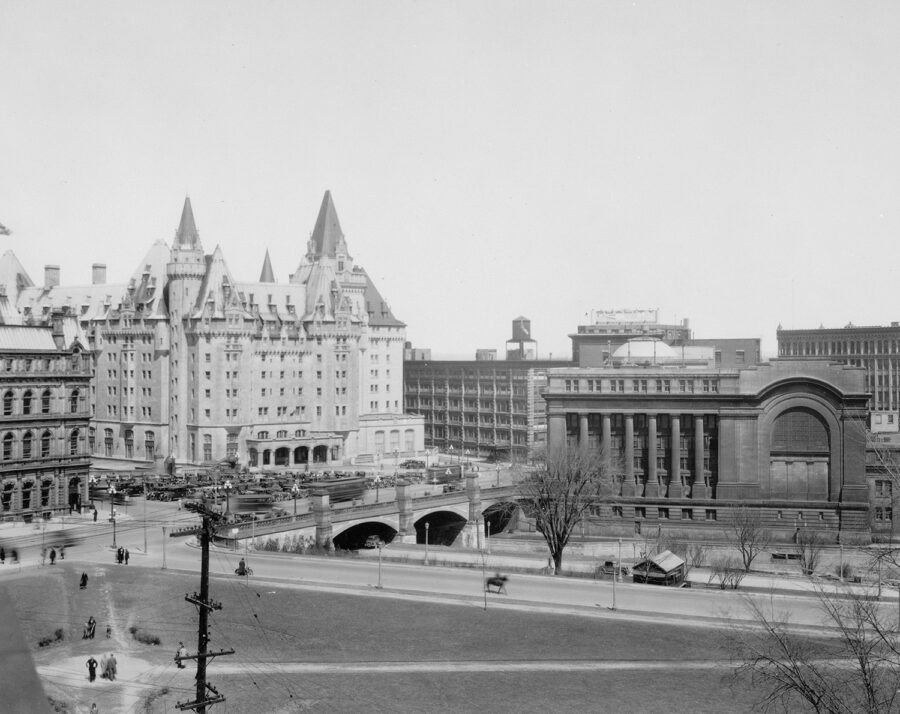
The rehabilitation revealed historic elements of the building that were concealed when Union Station was converted to the GCC, such as the theatrical character of the interior procession, the axial progression of spaces, the dramatic use of natural light, and the rich palette of materials, while meeting the project’s functional and technical requirements. Interior elements, such as imitation travertine and marble and woodwork, were repaired and refinished. In addition, previous insertions in the significant interior spaces, such as the General Waiting Room and Concourse spaces were removed. Given the building’s rich character, it is well suited to accommodate the Senate programme and support its ceremonial traditions.
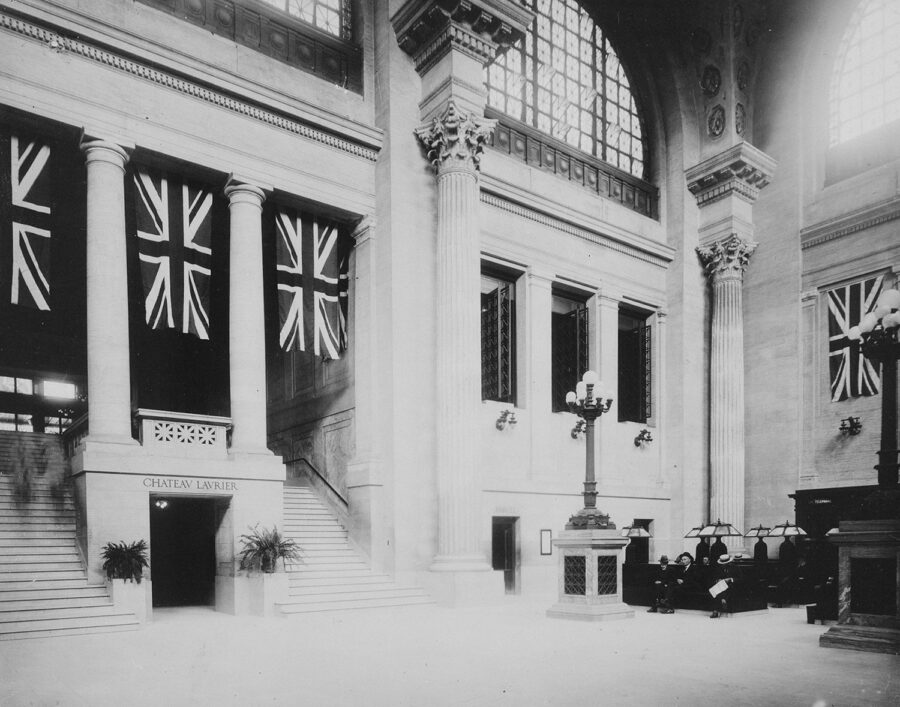
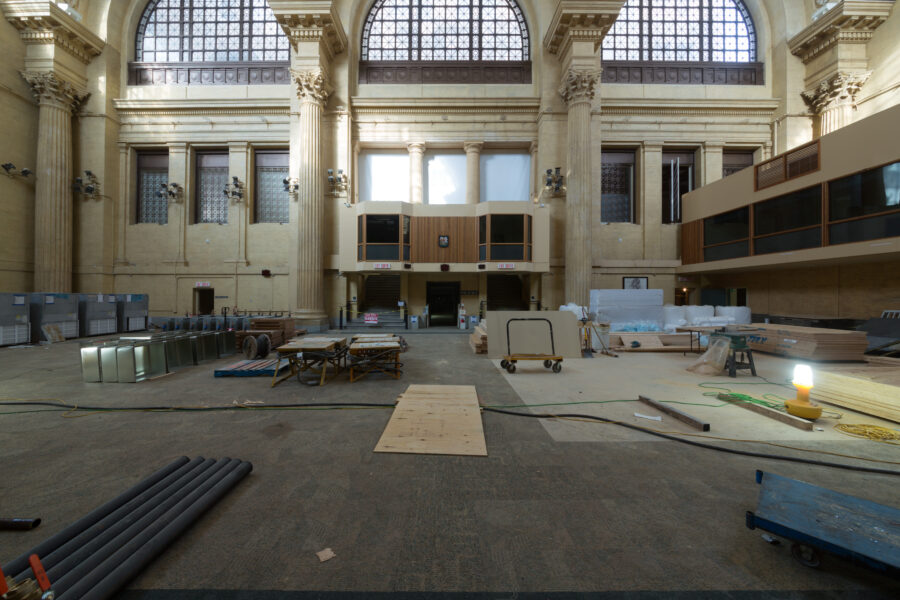
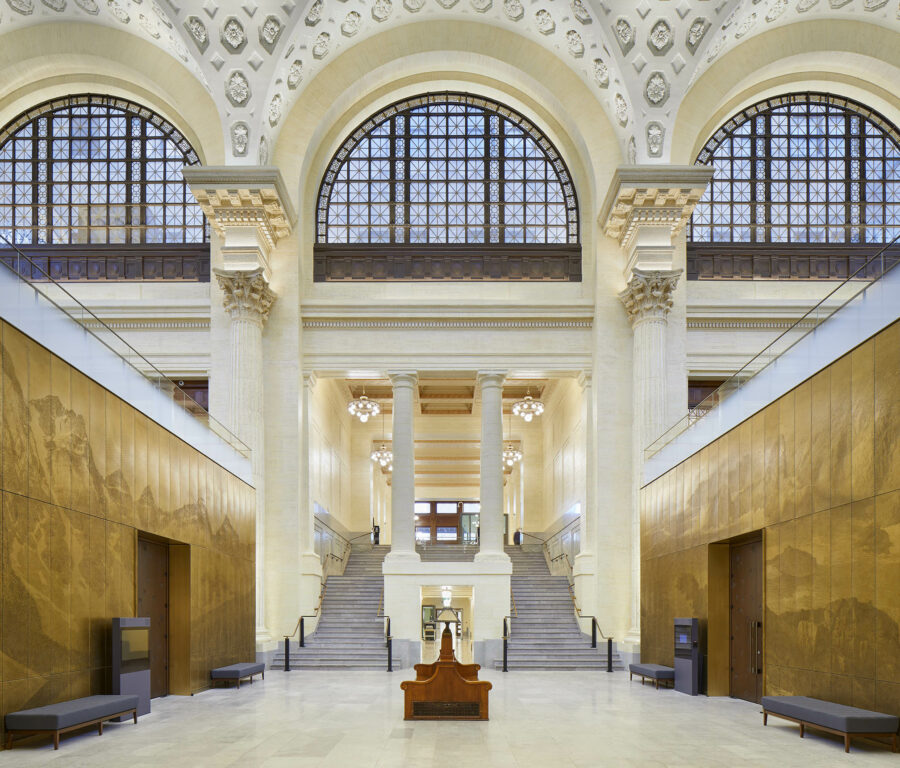
The project called for a new layer of contemporary design that complements the existing building and situates it in today’s urban context. This called for a rigorous heritage character analysis. The process of defining the building’s new meaning within the contemporary urban streetscape drew inspiration from the early twentieth century vision for the Grand Trunk station. A new addition on the east side of the building completes its transition from a street wall to a pavilion viewed in the round and acts as a gateway to Confederation Boulevard.
A major technical conservation challenge was the rehabilitation of the two suspended plaster ceilings. Composed of precast coffered plaster panels suspended from the steel structure above, the ceilings were in poor condition at project start-up. Investigations and testing of a number of panels were undertaken to determine their strength and typical failure mechanisms. As no appropriate North American plaster conservation precedent existed, experimentation with conservation products from the United Kingdom was undertaken to determine suitability. After multiple mock-ups and tests, a conservation strategy was developed and implemented without impacting the visual experience of the ceilings from below and served as a new precedent for plaster conservation in Canada.
ERA’s heritage conservation approach combined a respect for the layers of heritage character lying beneath surfaces with innovative technical solutions, making this project an excellent example of successful adaptive reuse.
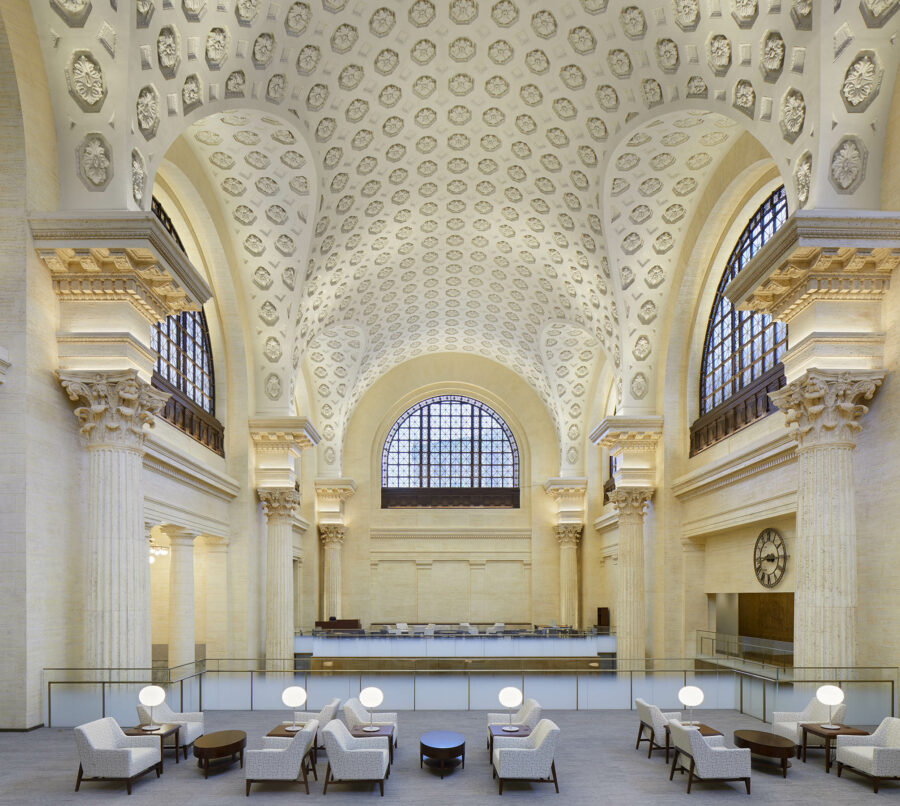
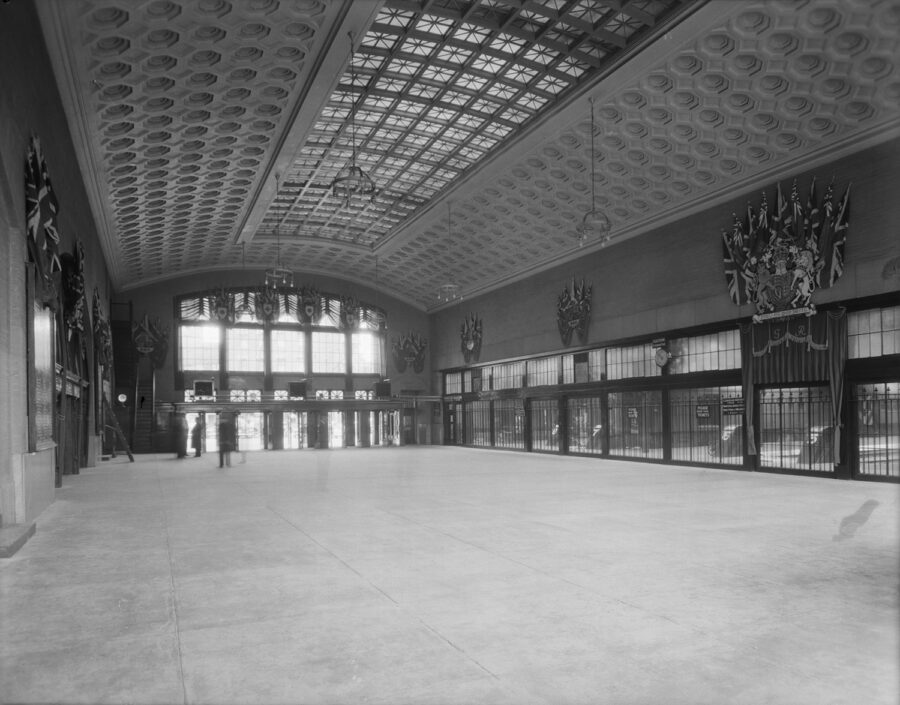
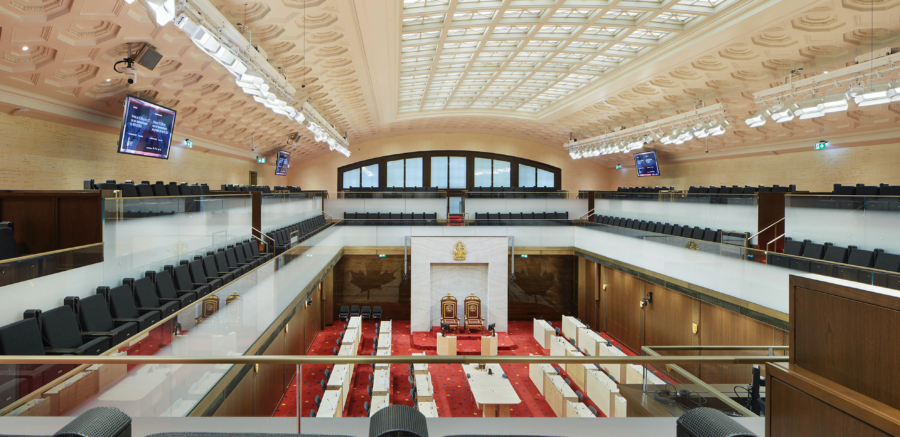
photos: Tom Arban; archival images: Library and Archives Canada; renderings: DSA-KWC Architects
- Location
- Ottawa
- Client
- Government of Canada
- Partner
- DSA-KWC Architects
- Consultants
- John G. Cooke & Associates
- Date
- 2014-2018
- Expertise
- Adaptive Reuse, Accessibility & Additions/Building Conservation
- Sector
- Institutional
- Staff
- Jan Kubanek/Sydney Martin/Jessie Grebenc
Awards
- Ottawa Heritage Awards: Award of Excellence: Adaptive-Reuse, 2019
- North American Copper in Architecture Awards (NACIA): Ornamental Applications, 2019
- Ottawa Urban Design Awards: Award of Excellence: Urban Infill, Mid to high rise, 2019
- AN Best of Design Awards: Honourable Mention: Adaptive Reuse, 2019
- Lieutenant Governor’s Ontario Heritage Award: Excellence in Conservation, 2019
- CAHP | ACEP: Award of Excellence: Engineering, 2019
- Civic Trust Awards, 2020
- Ontario Association of Architects: Design Excellence, 2020
- National Trust for Canada: Ecclesiastical Insurance Cornerstone Awards, 2020
- International Architecture Awards: Government Buildings, 2021
