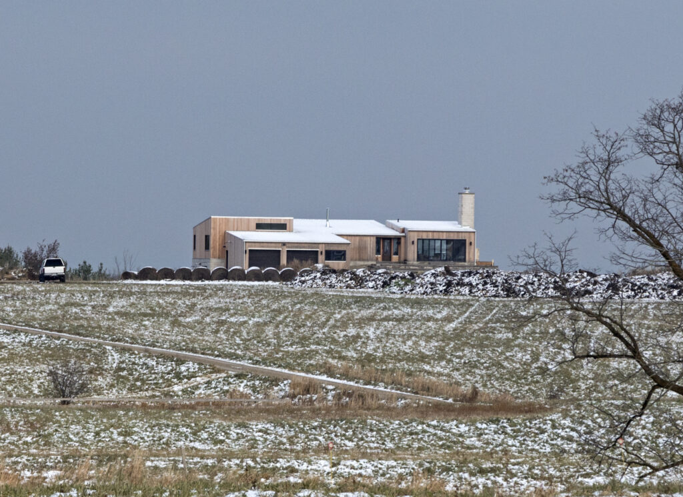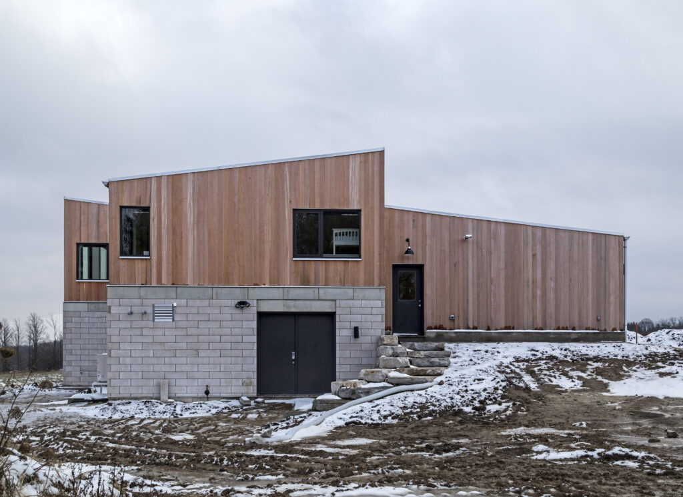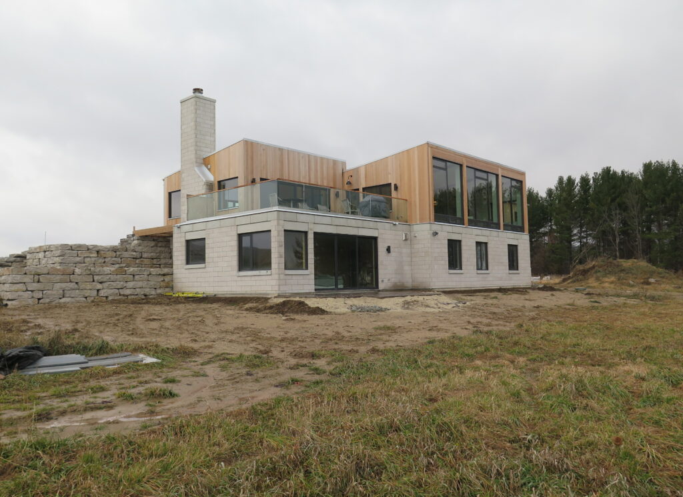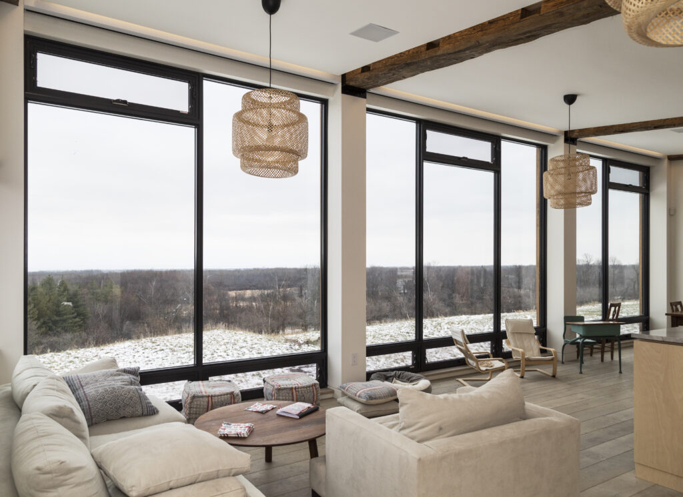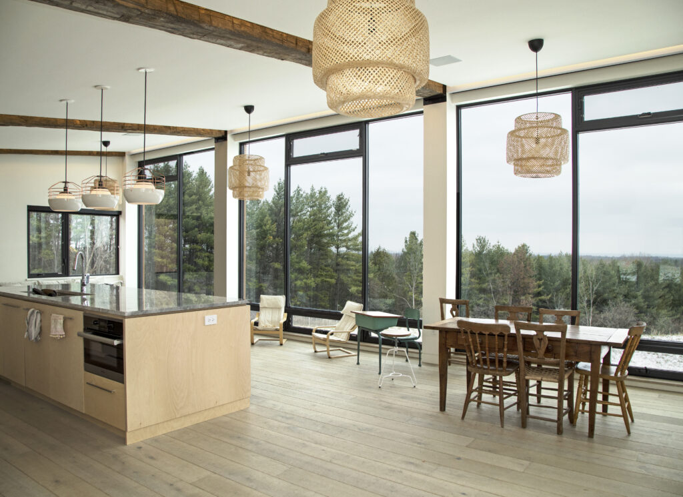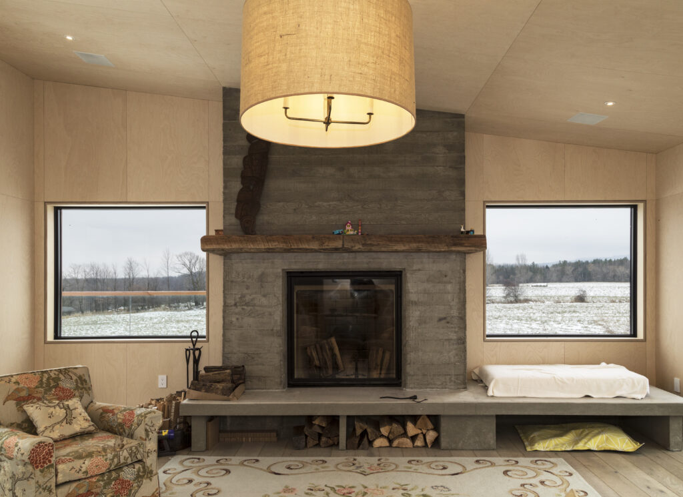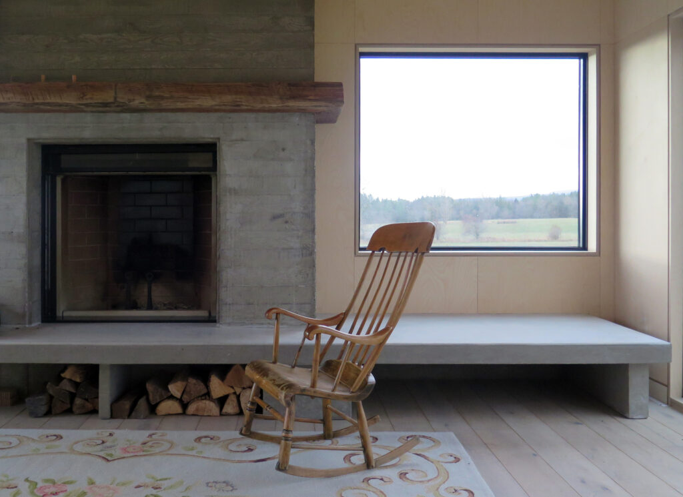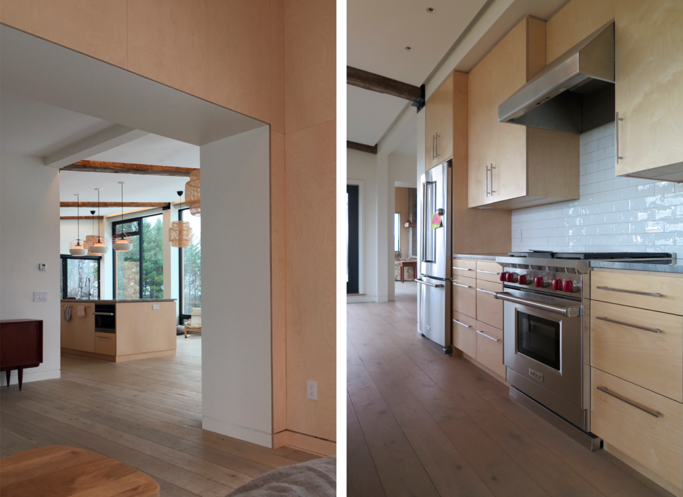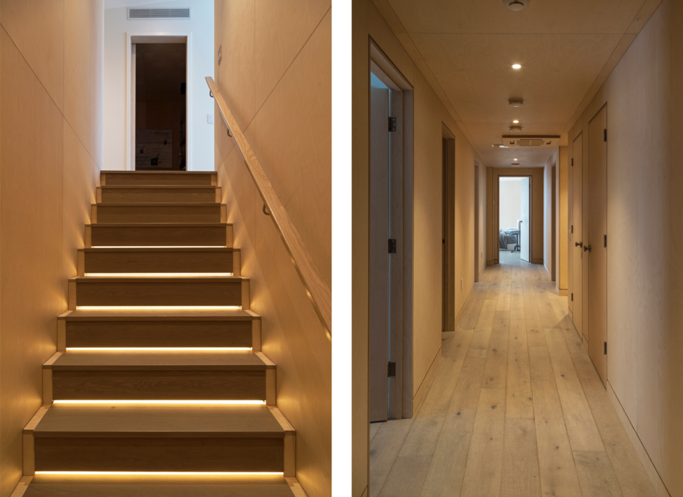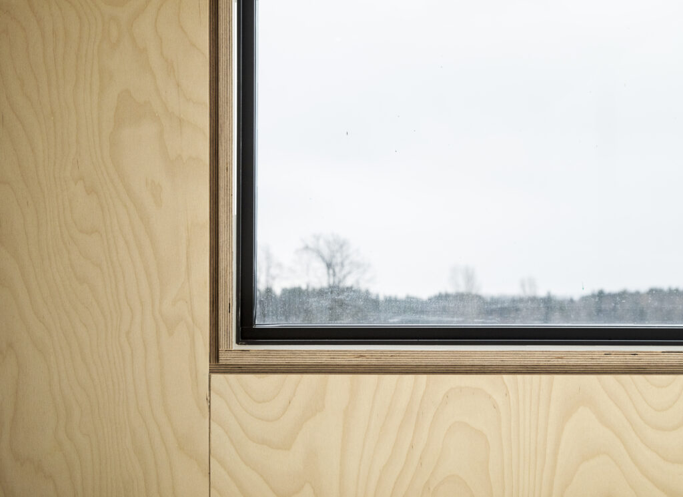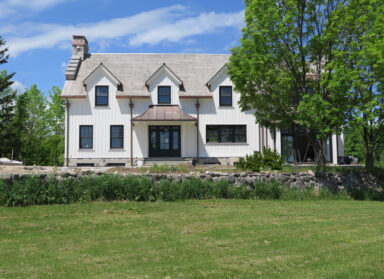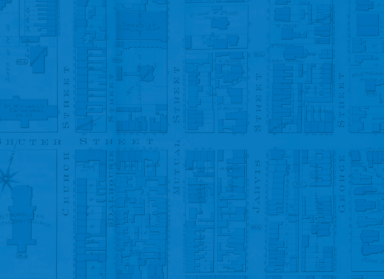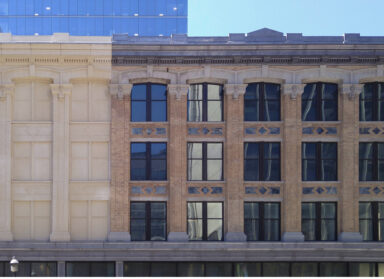Osler Slope
Osler Slope
On a large farm surrounded by forest, horse trails and fields, this site was chosen for its stunning views of both Osler Mountain and Georgian Bay. To capture the views east toward the water, ERA designed an inverted contemporary spit-level residence: living spaces on the upper floor with the bedrooms below. Rational volumes and carefully aligned windows embrace the vistas. Robustly clad in a balanced mix of Douglas Fir, concrete block and board-formed concrete, the exterior palette is reflected in an understated way inside with birch plywood and concrete. A family-friendly ski box mudroom with cubbies for days connects the family with their outdoor fun.
- Location
- Collingwood, Ontario
- Date
- 2019
- Expertise
- Custom Residential Design & Renovation
- Sector
- Single-Family Residential
- Staff
- Scott Weir
